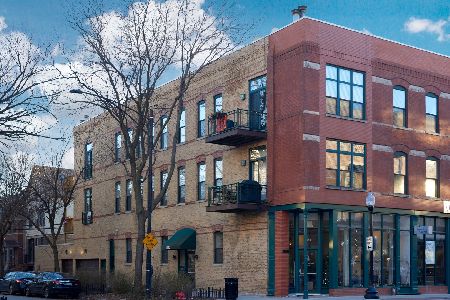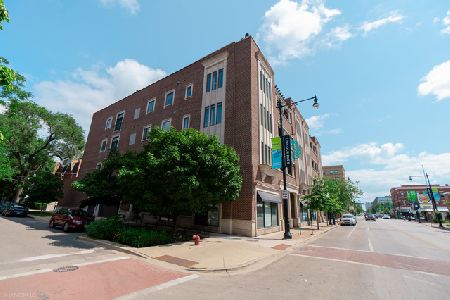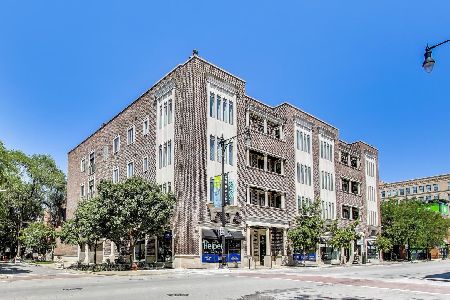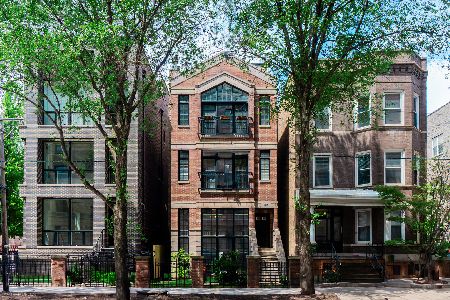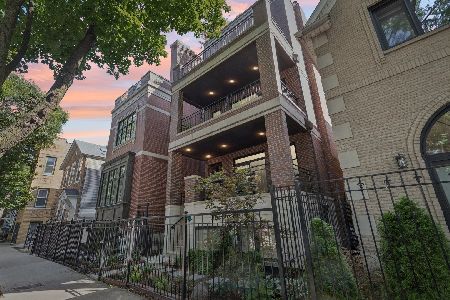2360 Janssen Avenue, Lincoln Park, Chicago, Illinois 60614
$442,500
|
Sold
|
|
| Status: | Closed |
| Sqft: | 0 |
| Cost/Sqft: | — |
| Beds: | 2 |
| Baths: | 2 |
| Year Built: | — |
| Property Taxes: | $6,738 |
| Days On Market: | 1534 |
| Lot Size: | 0,00 |
Description
Explore a Penthouse, corner unit in a prime Lincoln Park location that overlooks a quiet, tree-lined street. The high ceilinged condo opens into an entranceway with a 6' closet on the right. As you step into the condo you are welcomed by light shining in from the second bedroom and the start of the hardwood floors that continue throughout. Walk past the first, full bathroom on your left and turn right down the hallway to enter your living room/kitchen combo. This is the definition of an open floor plan. This room will be the cornerstone of the condo. It offers a wood burning fireplace, a fridge built into the cabinetry, and 3 sliding glass doors for amazing cross breeze and even more natural light. This is one of the more energy efficient units in the building. There are custom, blackout blinds that cover all three sliding glass doors. The sun exposure comes from the East and South, which allows you to enjoy the sun and/or natural light from dawn till dusk if you so choose. Off of both South facing sliding glass doors is your very own 24' by 11' deck that will be the envy of your friends. Having the top floor deck will allow you to gaze at the stars with an unobstructed view. On the opposite side of the condo is the sleeping quarters. As you make your way through the living room/kitchen, the guest/second bedroom is on your right. The room has an Eastern exposure, is equipped with a ceiling fan and a 6' closet with custom shelving and drawers. The primary bedroom is straight down the hallway from the living room/kitchen. The room includes two East facing windows, custom built bookshelves along the southern wall, a custom bathroom, and a large walk-in closet, which is "L" shaped and spans 12' by 4' on the long side & 5' by 4' on the short side. The private, custom bathroom includes a linen closet, two chrome sinks and enough counter space to store all of your cosmetics. The standup shower has a built in bench, a handheld spout and a rain shower head. Things to remember about this condo: in-unit W/D, smart light switches, a large 7' by 6' by 8' storage unit on the ground floor and a 28' by 9' garage parking spot that's included in the price. For a walk through video please visit youtube and type in our address 2360 N Janssen Ave Unit 3C, Chicago, IL 60614
Property Specifics
| Condos/Townhomes | |
| 4 | |
| — | |
| — | |
| None | |
| — | |
| No | |
| — |
| Cook | |
| — | |
| 237 / Monthly | |
| Water,Lawn Care,Scavenger,Snow Removal | |
| Lake Michigan | |
| Public Sewer | |
| 11157876 | |
| 14321020451009 |
Property History
| DATE: | EVENT: | PRICE: | SOURCE: |
|---|---|---|---|
| 15 Sep, 2021 | Sold | $442,500 | MRED MLS |
| 10 Aug, 2021 | Under contract | $450,000 | MRED MLS |
| — | Last price change | $460,000 | MRED MLS |
| 15 Jul, 2021 | Listed for sale | $460,000 | MRED MLS |
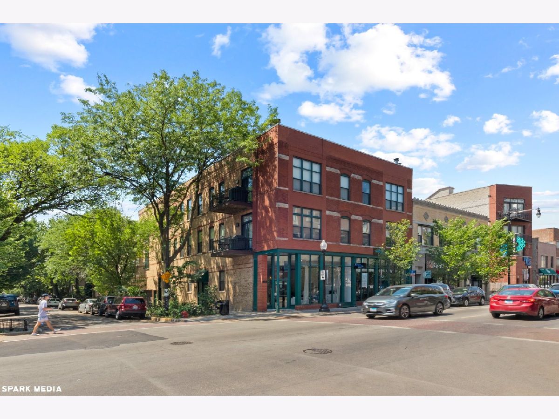
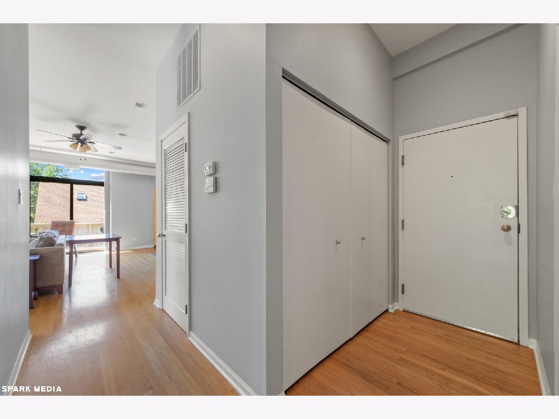
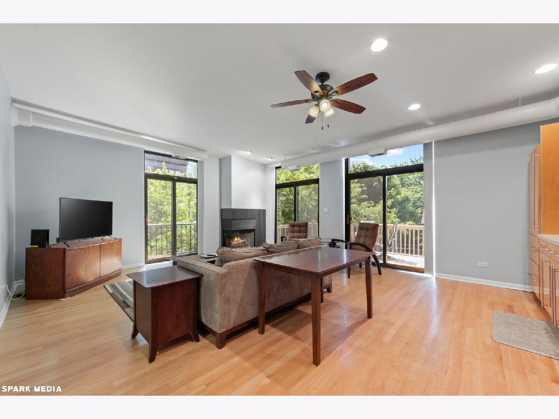
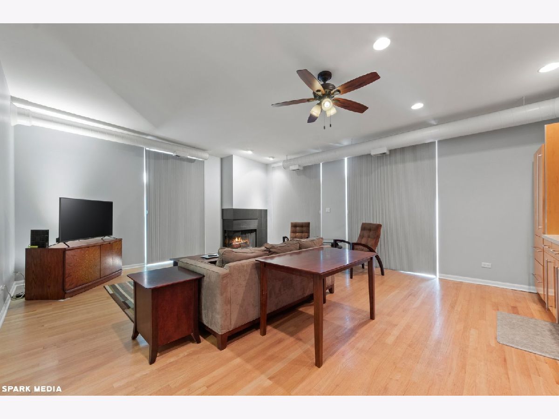
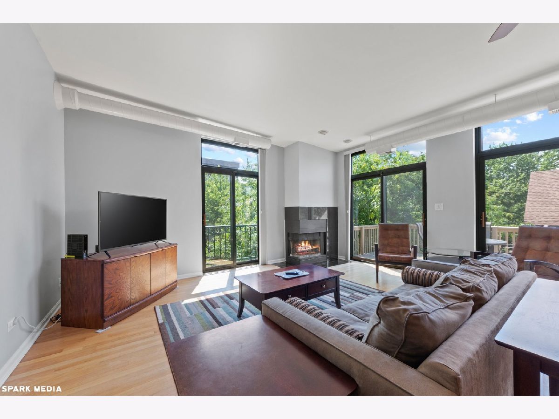
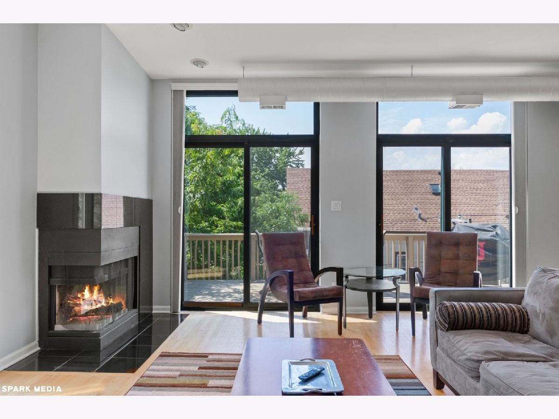
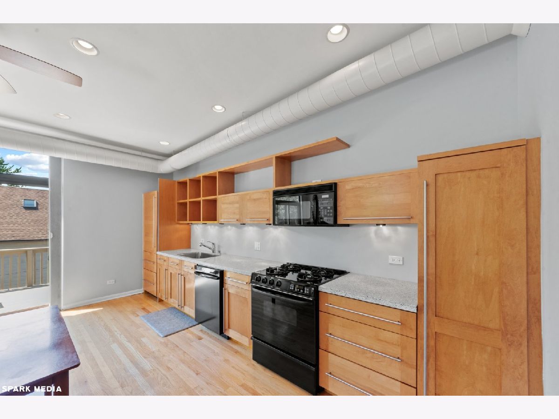
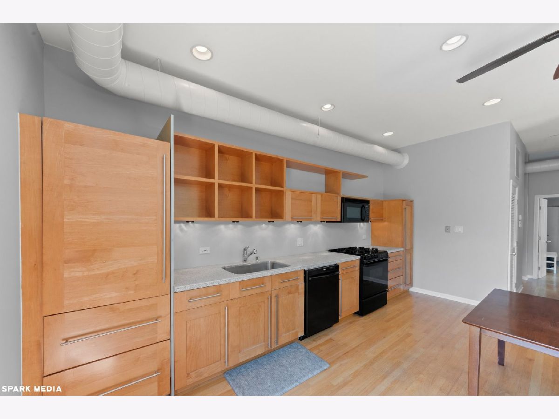
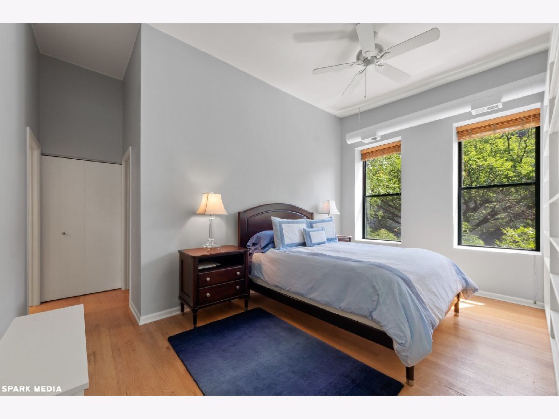
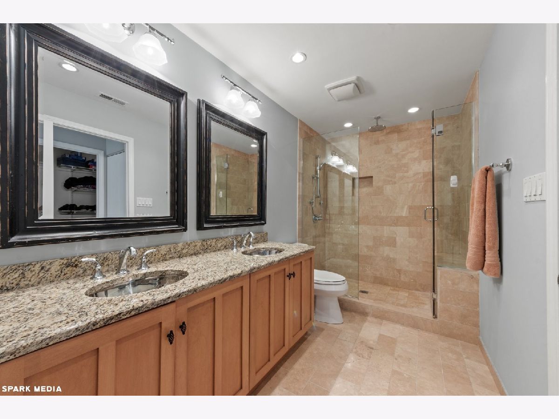
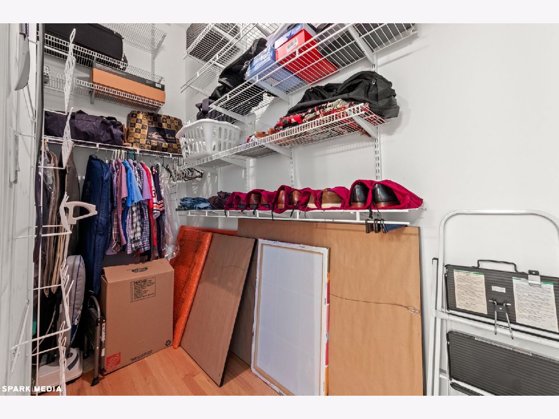
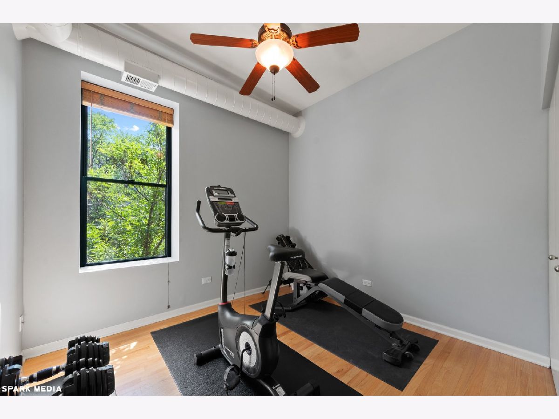
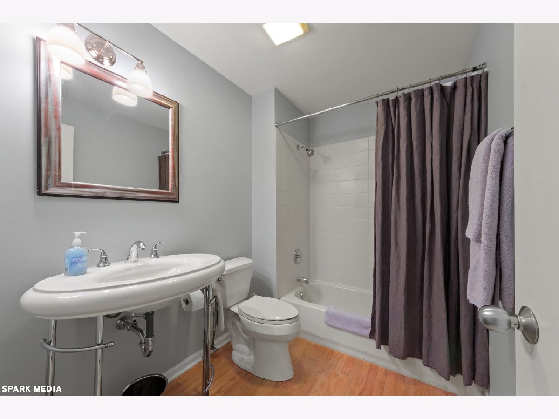
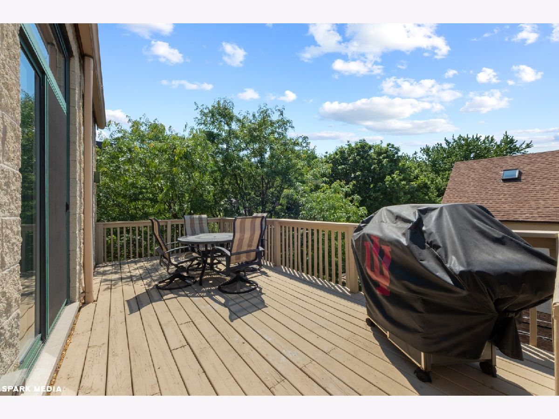
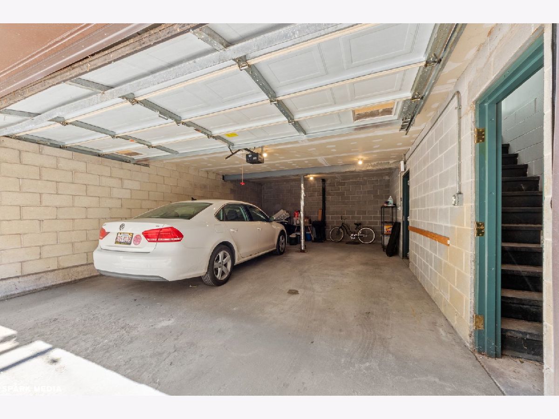
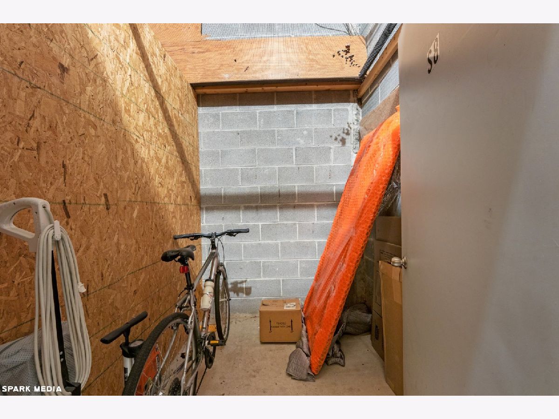
Room Specifics
Total Bedrooms: 2
Bedrooms Above Ground: 2
Bedrooms Below Ground: 0
Dimensions: —
Floor Type: —
Full Bathrooms: 2
Bathroom Amenities: —
Bathroom in Basement: 0
Rooms: Foyer,Deck,Storage
Basement Description: None
Other Specifics
| 1 | |
| — | |
| Brick | |
| Deck | |
| — | |
| COMMON | |
| — | |
| Full | |
| Hardwood Floors, Laundry Hook-Up in Unit | |
| Range, Microwave, Dishwasher, Refrigerator, Washer, Dryer, Gas Oven | |
| Not in DB | |
| — | |
| — | |
| Bike Room/Bike Trails, Storage, Security Door Lock(s) | |
| Wood Burning |
Tax History
| Year | Property Taxes |
|---|---|
| 2021 | $6,738 |
Contact Agent
Nearby Similar Homes
Nearby Sold Comparables
Contact Agent
Listing Provided By
Exit Strategy Realty

