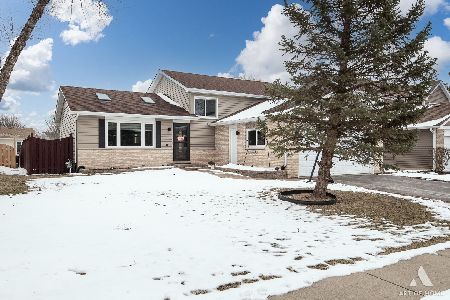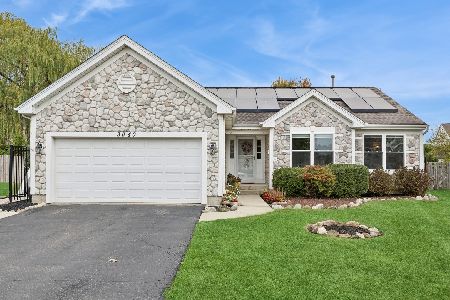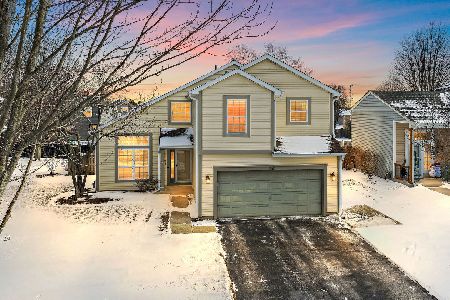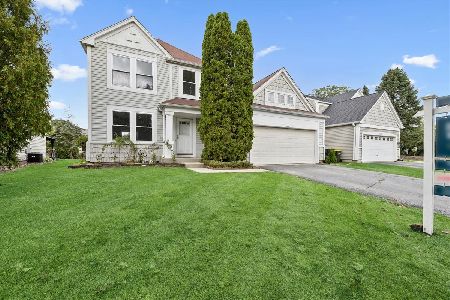2360 Stanton Circle, Lake In The Hills, Illinois 60156
$267,500
|
Sold
|
|
| Status: | Closed |
| Sqft: | 1,320 |
| Cost/Sqft: | $203 |
| Beds: | 3 |
| Baths: | 2 |
| Year Built: | 1996 |
| Property Taxes: | $5,964 |
| Days On Market: | 1823 |
| Lot Size: | 0,16 |
Description
Rare Opportunity Now! Updated open GreatRoom plan ranch features the updates & upgrades that make this move in ready! Beautiful new wood plank floors greet you frgom the foyer thru the sunny vaulted GreatRoom style living, dining & industrial chic breakfast bar kitchen with warm rustic woods & acres of dark concrete look countertops. Garden sliders open to the patio in this nice private fenced yard. Cathedral ceiling in the Owners Retreat with skylight double bowl vanity bath, King Size stall shower & walk-in closet! secondary bedrooms offer generous closets & share an udated hall bath. Enormous full basement with laundry offers potential! Huntley schools and Park District! Near popular Sunset Park.
Property Specifics
| Single Family | |
| — | |
| Contemporary | |
| 1996 | |
| Full | |
| BERKLEY | |
| No | |
| 0.16 |
| Mc Henry | |
| Meadowbrook | |
| 0 / Not Applicable | |
| None | |
| Public | |
| Public Sewer, Sewer-Storm | |
| 10999662 | |
| 1823152034 |
Nearby Schools
| NAME: | DISTRICT: | DISTANCE: | |
|---|---|---|---|
|
Grade School
Chesak Elementary School |
158 | — | |
|
Middle School
Marlowe Middle School |
158 | Not in DB | |
|
High School
Huntley High School |
158 | Not in DB | |
Property History
| DATE: | EVENT: | PRICE: | SOURCE: |
|---|---|---|---|
| 27 Apr, 2021 | Sold | $267,500 | MRED MLS |
| 22 Feb, 2021 | Under contract | $267,500 | MRED MLS |
| 19 Feb, 2021 | Listed for sale | $267,500 | MRED MLS |




















Room Specifics
Total Bedrooms: 3
Bedrooms Above Ground: 3
Bedrooms Below Ground: 0
Dimensions: —
Floor Type: Carpet
Dimensions: —
Floor Type: Carpet
Full Bathrooms: 2
Bathroom Amenities: Double Sink
Bathroom in Basement: 0
Rooms: No additional rooms
Basement Description: Unfinished
Other Specifics
| 2 | |
| Concrete Perimeter | |
| Asphalt | |
| Patio, Storms/Screens | |
| Fenced Yard,Landscaped | |
| 51X115X70X121 | |
| Unfinished | |
| Full | |
| Vaulted/Cathedral Ceilings, Skylight(s), Wood Laminate Floors, First Floor Bedroom, First Floor Full Bath, Walk-In Closet(s), Open Floorplan, Dining Combo | |
| Range, Microwave, Dishwasher, Refrigerator, Washer, Dryer, Disposal | |
| Not in DB | |
| Sidewalks, Street Lights, Street Paved | |
| — | |
| — | |
| — |
Tax History
| Year | Property Taxes |
|---|---|
| 2021 | $5,964 |
Contact Agent
Nearby Similar Homes
Nearby Sold Comparables
Contact Agent
Listing Provided By
Berkshire Hathaway HomeServices Starck Real Estate







