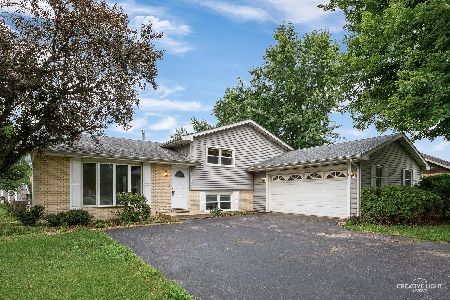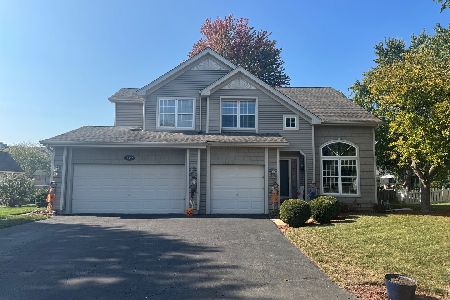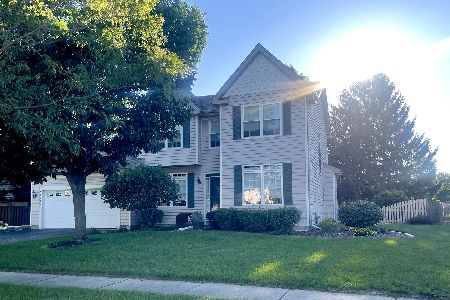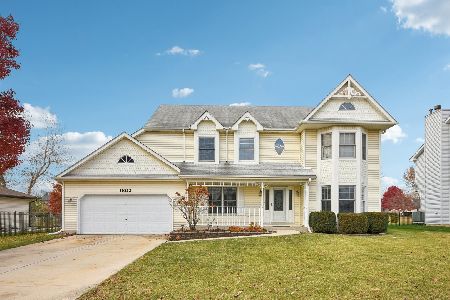23609 Orchard Lane, Plainfield, Illinois 60586
$359,900
|
Sold
|
|
| Status: | Closed |
| Sqft: | 3,515 |
| Cost/Sqft: | $102 |
| Beds: | 4 |
| Baths: | 3 |
| Year Built: | 1994 |
| Property Taxes: | $8,414 |
| Days On Market: | 1811 |
| Lot Size: | 0,28 |
Description
Fantastic Location! This home is nestled in the quiet, well-kept, and highly desired Renwick Point neighborhood! Experience the oversized yard featuring a new large stamped concrete patio overlooking gorgeous new, and easy to maintain, landscaping. Enjoy cozy evenings around the built in fire pit. Inside this home is equally stunning with a 2 story grand entrance. The formal living area will show off with large bay windows and new gleaming hardwood floors. The formal dining room will delight with large front windows, tray ceiling, and new hardwood floors. This kitchen's features will impress with newer stainless steel appliances, custom oak cabinets, and trendy hardware. Be delighted with the new faucets, sink, garbage disposal, and recessed lighting. The island claims extra storage and a breakfast bar. The large eat-in area overlooks the gorgeous backyard views. There's plenty of storage with an extra pantry and desk area. Cozy up in this large family room that boasts of a brick gas-starter fireplace with custom mantle. The inviting family room and upstairs has newer carpet. The large master bedroom features vaulted ceilings, a fan, and spacious walk-in closet. The en suite features dual vanities, separate shower, and soaker tub. The newly finished basement features a bar area (full-size fridge is staying), plenty of living space for a game room, and extra family room. Plus there is a bonus room that can easily be converted to another bedroom. This house has so much storage! First-floor laundry with washer and dryer staying plus extra bonus with a first-floor office. Plenty of storage in the heated 3 car garage and additional attic space over the 3rd garage with a pull-down latter and workshop. Newer AC. Only a few short blocks to I-55 and quick exchange to I-80 for an easy commute. It's situated less than 5 minutes to the Joliet mall or Downtown Plainfield. Schedule your showing today, this is a house you don't want to miss seeing!
Property Specifics
| Single Family | |
| — | |
| — | |
| 1994 | |
| Full | |
| — | |
| No | |
| 0.28 |
| Will | |
| Renwick Pointe | |
| 0 / Not Applicable | |
| None | |
| Lake Michigan | |
| Public Sewer | |
| 10986674 | |
| 0603221060170000 |
Nearby Schools
| NAME: | DISTRICT: | DISTANCE: | |
|---|---|---|---|
|
Grade School
Central Elementary School |
202 | — | |
|
Middle School
Indian Trail Middle School |
202 | Not in DB | |
|
High School
Plainfield Central High School |
202 | Not in DB | |
Property History
| DATE: | EVENT: | PRICE: | SOURCE: |
|---|---|---|---|
| 17 Jan, 2017 | Sold | $249,000 | MRED MLS |
| 17 Nov, 2016 | Under contract | $259,900 | MRED MLS |
| 29 Aug, 2016 | Listed for sale | $259,900 | MRED MLS |
| 15 Mar, 2021 | Sold | $359,900 | MRED MLS |
| 6 Feb, 2021 | Under contract | $359,900 | MRED MLS |
| 3 Feb, 2021 | Listed for sale | $359,900 | MRED MLS |
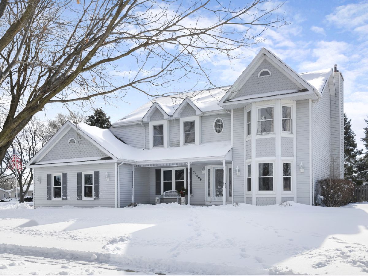
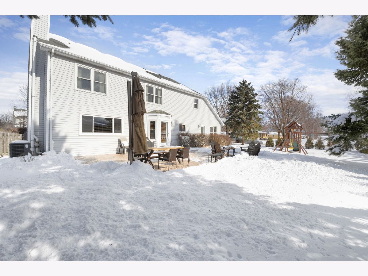
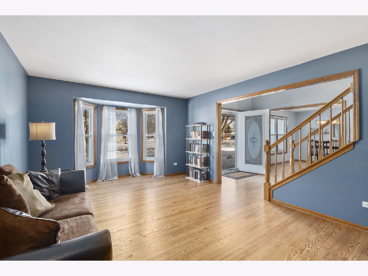
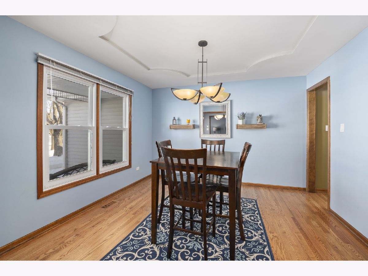
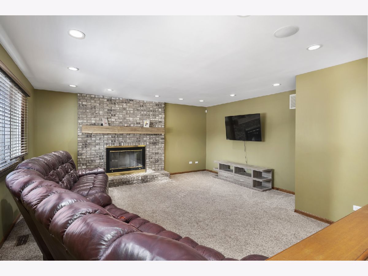
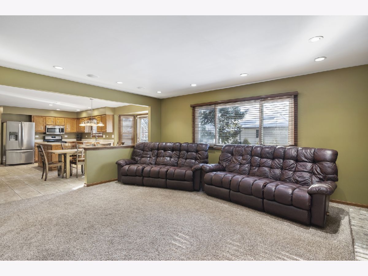
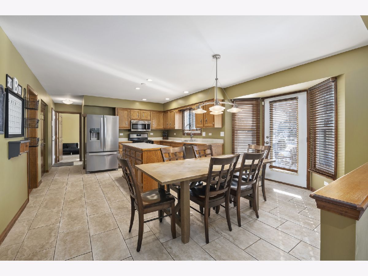
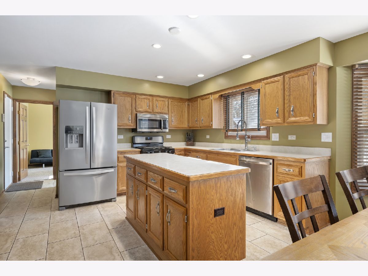
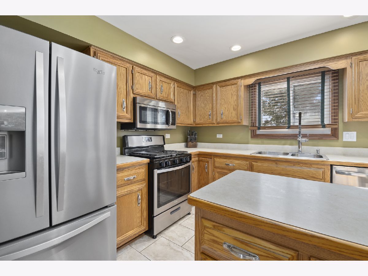
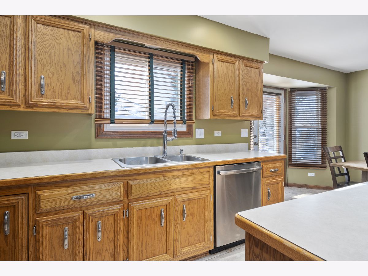
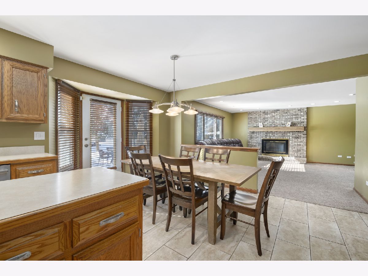
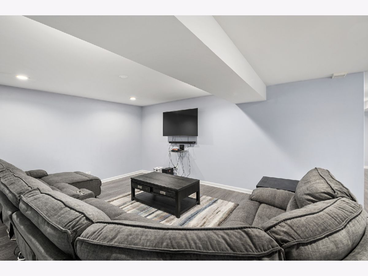
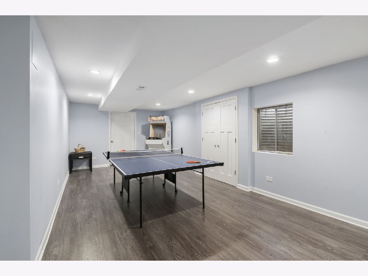
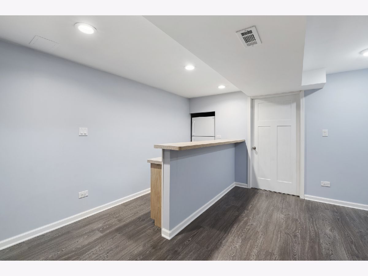
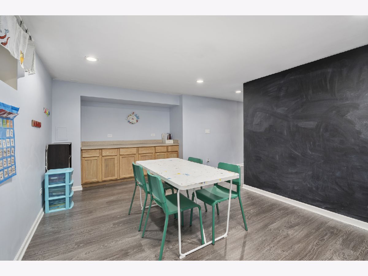
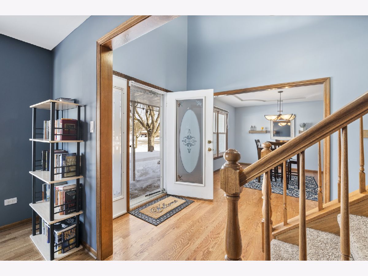
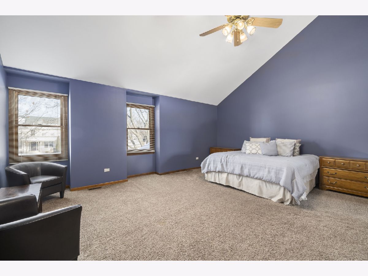
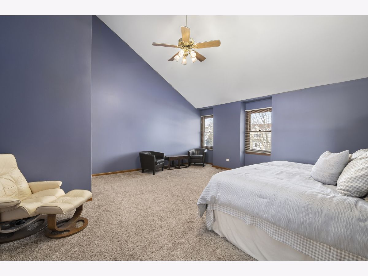
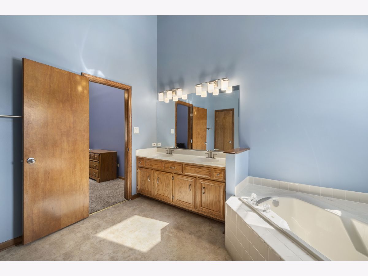
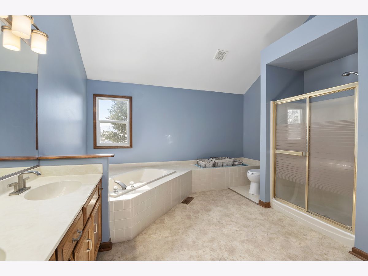
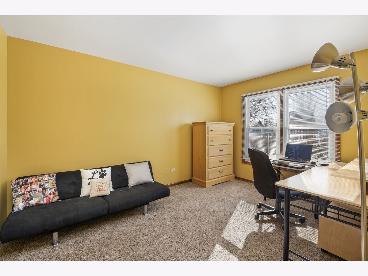
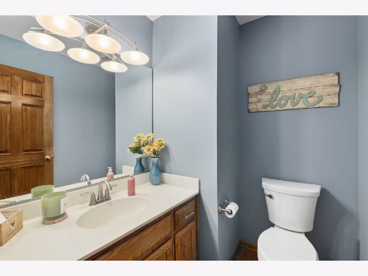
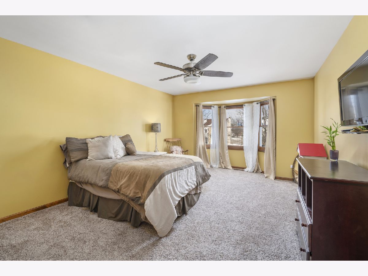
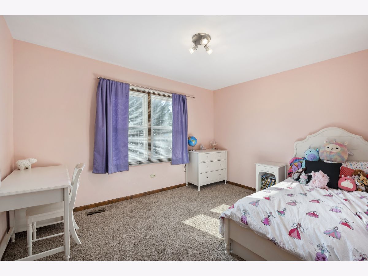
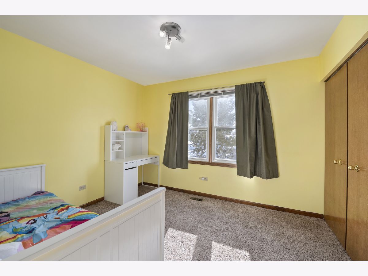
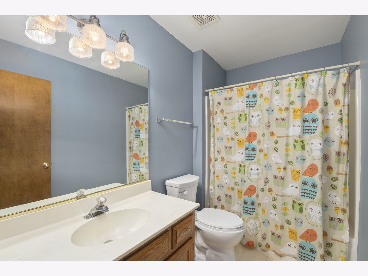
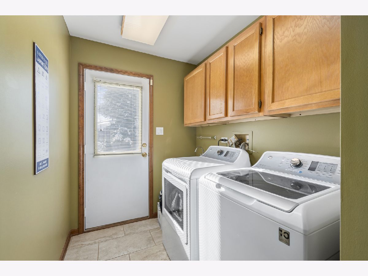

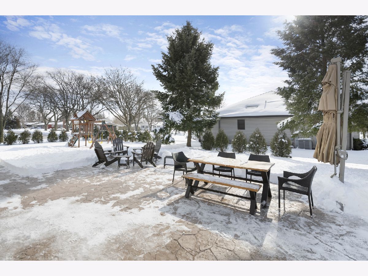
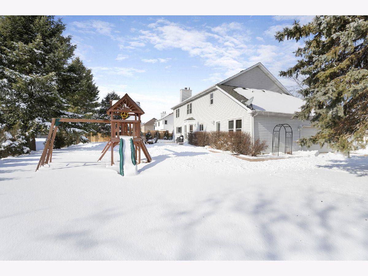
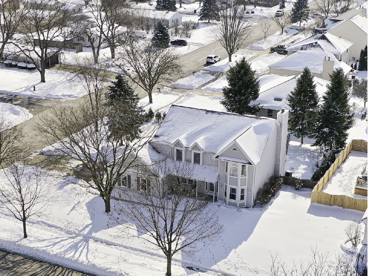
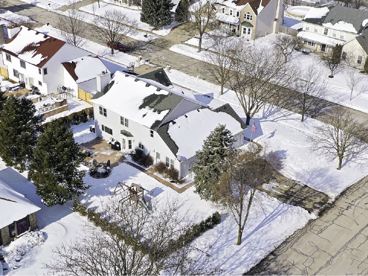
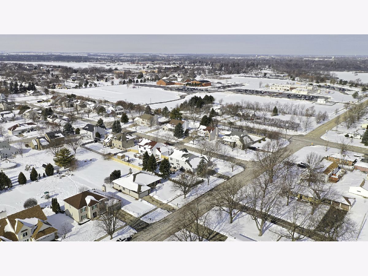
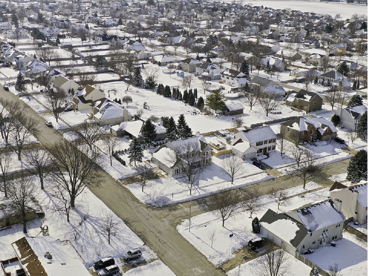
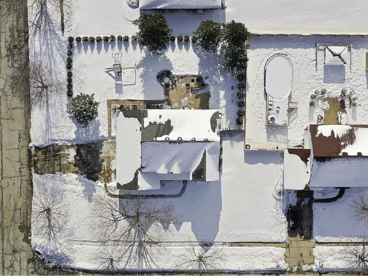
Room Specifics
Total Bedrooms: 4
Bedrooms Above Ground: 4
Bedrooms Below Ground: 0
Dimensions: —
Floor Type: Carpet
Dimensions: —
Floor Type: Carpet
Dimensions: —
Floor Type: Carpet
Full Bathrooms: 3
Bathroom Amenities: Separate Shower,Double Sink,Soaking Tub
Bathroom in Basement: 0
Rooms: Bonus Room,Game Room,Foyer,Family Room
Basement Description: Finished,Rec/Family Area,Storage Space
Other Specifics
| 3 | |
| Concrete Perimeter | |
| Concrete | |
| Patio, Porch, Stamped Concrete Patio, Fire Pit | |
| Corner Lot | |
| 101 X 120 | |
| Pull Down Stair,Unfinished | |
| Full | |
| Vaulted/Cathedral Ceilings, Bar-Dry, Hardwood Floors, Wood Laminate Floors, First Floor Laundry, Walk-In Closet(s), Some Carpeting, Drapes/Blinds, Separate Dining Room, Some Storm Doors | |
| Range, Microwave, Dishwasher, Refrigerator, Washer, Dryer, Disposal, Stainless Steel Appliance(s) | |
| Not in DB | |
| Sidewalks, Street Lights, Street Paved | |
| — | |
| — | |
| Gas Starter |
Tax History
| Year | Property Taxes |
|---|---|
| 2017 | $7,413 |
| 2021 | $8,414 |
Contact Agent
Nearby Similar Homes
Nearby Sold Comparables
Contact Agent
Listing Provided By
Re/Max Ultimate Professionals

