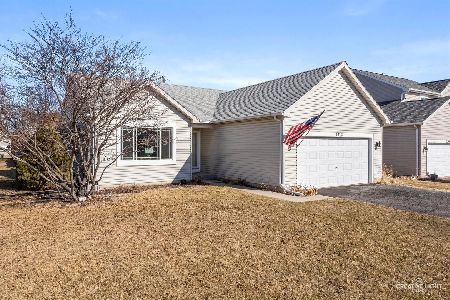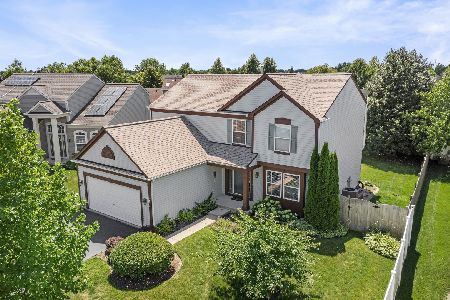2361 Chesapeake Bay, Elgin, Illinois 60123
$273,000
|
Sold
|
|
| Status: | Closed |
| Sqft: | 1,864 |
| Cost/Sqft: | $149 |
| Beds: | 4 |
| Baths: | 4 |
| Year Built: | 1999 |
| Property Taxes: | $6,075 |
| Days On Market: | 2654 |
| Lot Size: | 0,20 |
Description
Open Concept 2 STORY HOME WITH 4 BEDROOMS, 3 1/2 BATHS, Huge FENCED YARD AND A 62'X17' CEMENT PATIO. Fantastic finished Basement with Full Bath, bedroom, office and Family room PLUS built in bookselves. NEW A/C & FURNACE -- all vents were just cleaned a few weeks ago. Large Main floor Laundry room. All Trim has been alumin wrapped. South Elgin High School - Kenyon Woods Middle School & Fox Meadow Elementary School. HOME IS SITUATED ON A NO TRAFFIC CUL DE SAC YET MINUTES FROM RANDALL RD. AND ALL THE STORES AND SHOPPING YOU WOULD EVER NEED.
Property Specifics
| Single Family | |
| — | |
| Traditional | |
| 1999 | |
| Partial | |
| HERRINGTON | |
| No | |
| 0.2 |
| Kane | |
| Willow Bay | |
| 150 / Annual | |
| Other | |
| Public | |
| Public Sewer, Sewer-Storm | |
| 10142877 | |
| 0628328002 |
Nearby Schools
| NAME: | DISTRICT: | DISTANCE: | |
|---|---|---|---|
|
Grade School
Fox Meadow Elementary School |
46 | — | |
|
Middle School
Kenyon Woods Middle School |
46 | Not in DB | |
|
High School
South Elgin High School |
46 | Not in DB | |
Property History
| DATE: | EVENT: | PRICE: | SOURCE: |
|---|---|---|---|
| 24 May, 2012 | Sold | $189,000 | MRED MLS |
| 28 Feb, 2012 | Under contract | $199,000 | MRED MLS |
| 18 Jan, 2012 | Listed for sale | $199,000 | MRED MLS |
| 26 Mar, 2019 | Sold | $273,000 | MRED MLS |
| 25 Feb, 2019 | Under contract | $277,000 | MRED MLS |
| — | Last price change | $279,900 | MRED MLS |
| 23 Nov, 2018 | Listed for sale | $285,000 | MRED MLS |
Room Specifics
Total Bedrooms: 5
Bedrooms Above Ground: 4
Bedrooms Below Ground: 1
Dimensions: —
Floor Type: Carpet
Dimensions: —
Floor Type: Carpet
Dimensions: —
Floor Type: Carpet
Dimensions: —
Floor Type: —
Full Bathrooms: 4
Bathroom Amenities: Separate Shower,Double Sink,Soaking Tub
Bathroom in Basement: 1
Rooms: Foyer,Bedroom 5,Office
Basement Description: Finished
Other Specifics
| 2 | |
| Concrete Perimeter | |
| Asphalt | |
| Patio, Storms/Screens | |
| Fenced Yard | |
| 140 X 30 X 148 X 83 | |
| Unfinished | |
| Full | |
| Vaulted/Cathedral Ceilings, First Floor Laundry | |
| Range, Dishwasher, Refrigerator, Disposal | |
| Not in DB | |
| Sidewalks, Street Lights, Street Paved | |
| — | |
| — | |
| — |
Tax History
| Year | Property Taxes |
|---|---|
| 2012 | $7,002 |
| 2019 | $6,075 |
Contact Agent
Nearby Similar Homes
Nearby Sold Comparables
Contact Agent
Listing Provided By
Premier Living Properties








