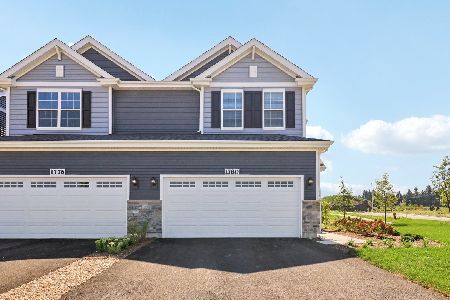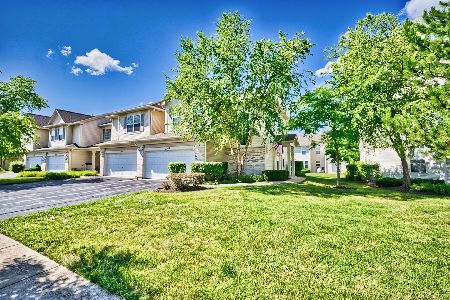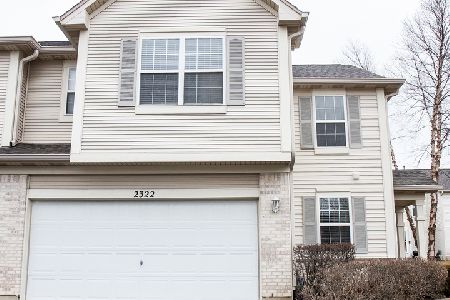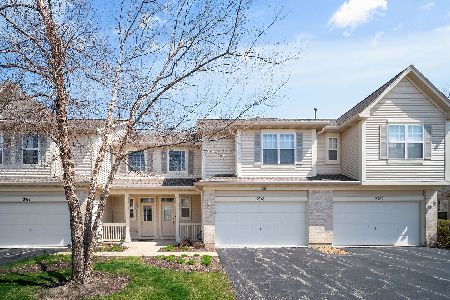2361 Sunshine Lane, Aurora, Illinois 60503
$263,000
|
Sold
|
|
| Status: | Closed |
| Sqft: | 1,230 |
| Cost/Sqft: | $213 |
| Beds: | 2 |
| Baths: | 3 |
| Year Built: | 2004 |
| Property Taxes: | $5,970 |
| Days On Market: | 701 |
| Lot Size: | 0,00 |
Description
Welcome to Sunshine Lane - maintenance free living in an excellent location! Private driveway with 2 car ATTACHED garage. Covered front porch. Step inside and take in the dramatic 2-story entryway and living room PLUS covered in newish modern-style dark wood laminate flooring. Kitchen has solid wood 42" cabinets and . The pantry for all your storage needs. Access to your private patio space off the living room. Check out the master suite with more vaulted ceilings, walk-in closet and private bathroom that features glass shower, separate soaking tub and dual-sink vanity. 2nd floor also includes a 2nd bedroom, 2nd full bath and laundry room. Feeds into Oswego School District and has ample paths surrounding neighborhood. Close to local shops and restaurants. This unit allows rentals as well for any future income potential! Accepting private tours for pre approved buyers at this time. Currently tenant's lease ends March 31, so available April 1. Visit Sunshine Lane TODAY!
Property Specifics
| Condos/Townhomes | |
| 2 | |
| — | |
| 2004 | |
| — | |
| — | |
| No | |
| — |
| Will | |
| — | |
| 201 / Monthly | |
| — | |
| — | |
| — | |
| 11982208 | |
| 0701063070191002 |
Nearby Schools
| NAME: | DISTRICT: | DISTANCE: | |
|---|---|---|---|
|
Grade School
The Wheatlands Elementary School |
308 | — | |
|
Middle School
Bednarcik Junior High School |
308 | Not in DB | |
|
High School
Oswego East High School |
308 | Not in DB | |
Property History
| DATE: | EVENT: | PRICE: | SOURCE: |
|---|---|---|---|
| 14 Mar, 2017 | Under contract | $0 | MRED MLS |
| 11 Mar, 2017 | Listed for sale | $0 | MRED MLS |
| 4 Apr, 2024 | Sold | $263,000 | MRED MLS |
| 21 Feb, 2024 | Under contract | $262,000 | MRED MLS |
| 21 Feb, 2024 | Listed for sale | $262,000 | MRED MLS |
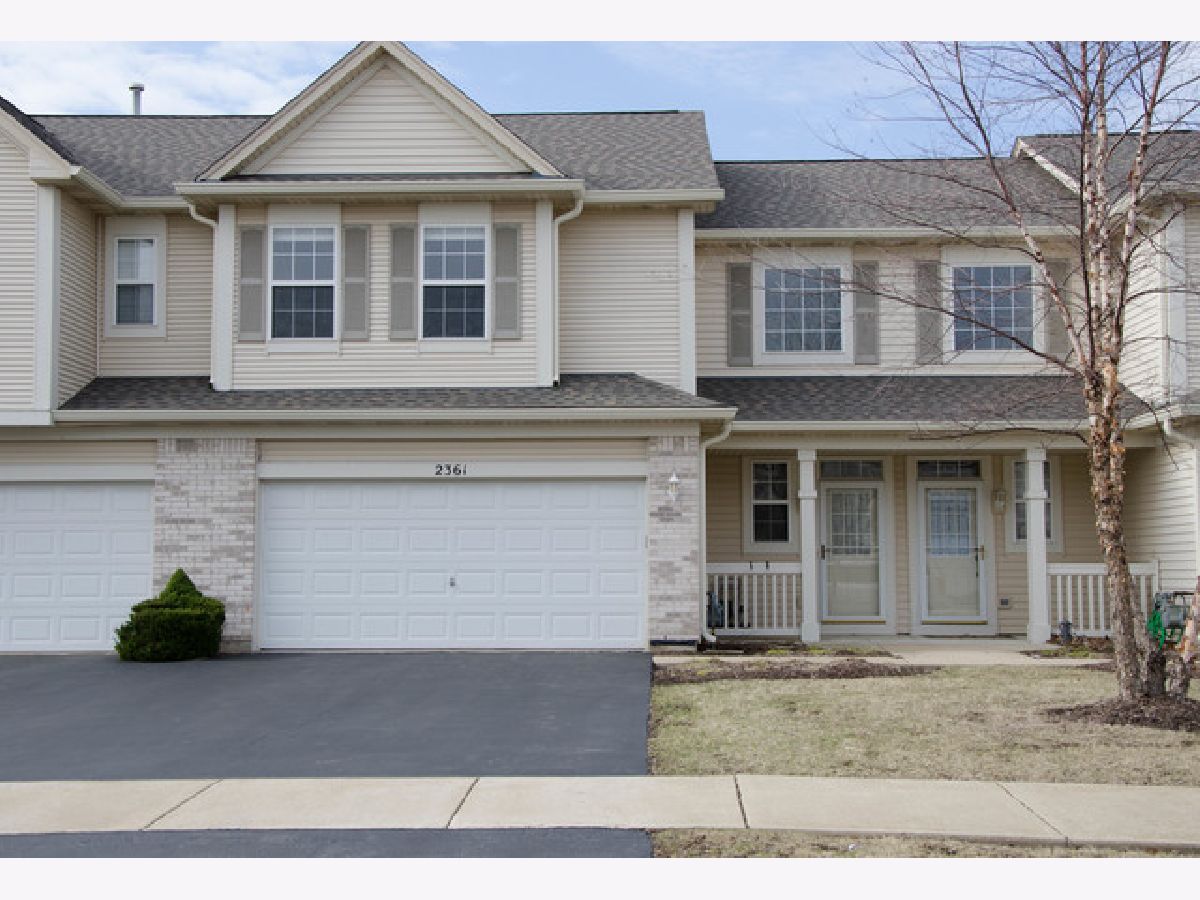
Room Specifics
Total Bedrooms: 2
Bedrooms Above Ground: 2
Bedrooms Below Ground: 0
Dimensions: —
Floor Type: —
Full Bathrooms: 3
Bathroom Amenities: Separate Shower,Double Sink
Bathroom in Basement: 0
Rooms: —
Basement Description: None
Other Specifics
| 2 | |
| — | |
| Asphalt | |
| — | |
| — | |
| COMMON | |
| — | |
| — | |
| — | |
| — | |
| Not in DB | |
| — | |
| — | |
| — | |
| — |
Tax History
| Year | Property Taxes |
|---|---|
| 2024 | $5,970 |
Contact Agent
Nearby Similar Homes
Nearby Sold Comparables
Contact Agent
Listing Provided By
john greene, Realtor






