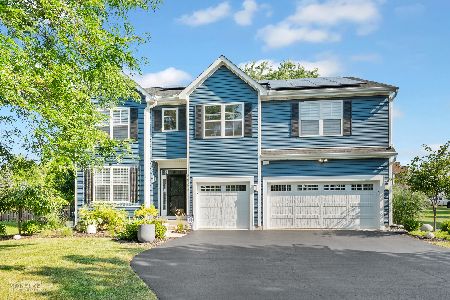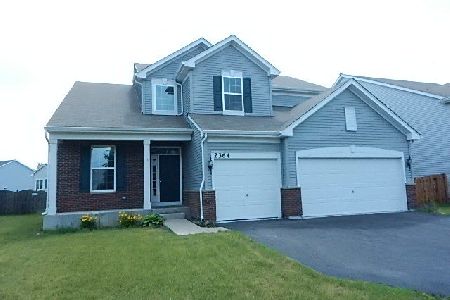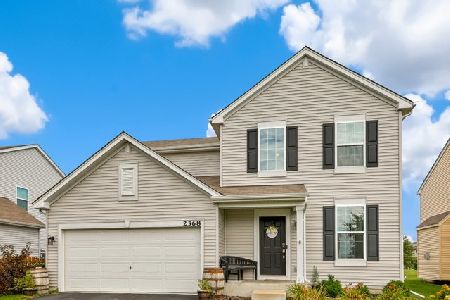2362 Mayfield Drive, Montgomery, Illinois 60538
$236,000
|
Sold
|
|
| Status: | Closed |
| Sqft: | 2,220 |
| Cost/Sqft: | $110 |
| Beds: | 4 |
| Baths: | 4 |
| Year Built: | 2007 |
| Property Taxes: | $6,642 |
| Days On Market: | 3494 |
| Lot Size: | 0,18 |
Description
Beautiful 5 Bedroom 3 1/2 Bath Home. Almost 3000 Sq Ft Of Living Space. Formal Living Room And Dining Room, Kitchen With Hardwood Floors,42" Cabinets And All Stainless Steel Appliances. Dish Washer Is Brand New. Light And Bright Breakfast Room With Hardwood Flooring. Large Family Room With Carpet. 1st Floor Laundry/Utility Room With Sink. 9' Ceilings Throughout First Floor. Master Bedroom With Ceiling Fan, Oversized Walk In Closet And Bath With Double Sinks and Shower. 3 Other Good Sized Bedrooms Up All With Ceiling Fans and 1 Bedroom In The Finished Basement With A Full Bath. Basement Also Has A Game Room and Recreation Room. Also Has Plenty Of Storage Space. Sump Has Battery Backup. Enjoy Fenced In Backyard From Your 20x17 Stamped Concrete Patio. Great For Entertaining. On Your Front Porch You Can Enjoy Spectacular Sunsets.
Property Specifics
| Single Family | |
| — | |
| — | |
| 2007 | |
| Full | |
| — | |
| No | |
| 0.18 |
| Kendall | |
| — | |
| 25 / Annual | |
| None | |
| Public | |
| Public Sewer | |
| 09231507 | |
| 0201191003 |
Nearby Schools
| NAME: | DISTRICT: | DISTANCE: | |
|---|---|---|---|
|
Grade School
Boulder Hill Elementary School |
308 | — | |
|
Middle School
Thompson Junior High School |
308 | Not in DB | |
|
High School
Oswego High School |
308 | Not in DB | |
Property History
| DATE: | EVENT: | PRICE: | SOURCE: |
|---|---|---|---|
| 11 Jul, 2008 | Sold | $260,950 | MRED MLS |
| 11 Jul, 2008 | Under contract | $260,950 | MRED MLS |
| 11 Jul, 2008 | Listed for sale | $260,950 | MRED MLS |
| 28 Jun, 2016 | Sold | $236,000 | MRED MLS |
| 24 May, 2016 | Under contract | $244,900 | MRED MLS |
| 19 May, 2016 | Listed for sale | $244,900 | MRED MLS |
Room Specifics
Total Bedrooms: 5
Bedrooms Above Ground: 4
Bedrooms Below Ground: 1
Dimensions: —
Floor Type: Carpet
Dimensions: —
Floor Type: Carpet
Dimensions: —
Floor Type: Carpet
Dimensions: —
Floor Type: —
Full Bathrooms: 4
Bathroom Amenities: Separate Shower,Double Sink
Bathroom in Basement: 1
Rooms: Bedroom 5,Breakfast Room,Game Room,Loft,Recreation Room
Basement Description: Finished
Other Specifics
| 2 | |
| Concrete Perimeter | |
| Asphalt | |
| Patio, Porch, Stamped Concrete Patio | |
| Fenced Yard,Landscaped | |
| 68X120 | |
| Full,Unfinished | |
| Full | |
| Vaulted/Cathedral Ceilings, Hardwood Floors, First Floor Laundry | |
| Range, Microwave, Dishwasher, Refrigerator, Disposal, Stainless Steel Appliance(s) | |
| Not in DB | |
| — | |
| — | |
| — | |
| — |
Tax History
| Year | Property Taxes |
|---|---|
| 2016 | $6,642 |
Contact Agent
Nearby Similar Homes
Nearby Sold Comparables
Contact Agent
Listing Provided By
john greene, Realtor






