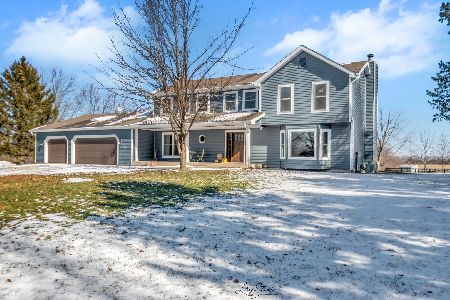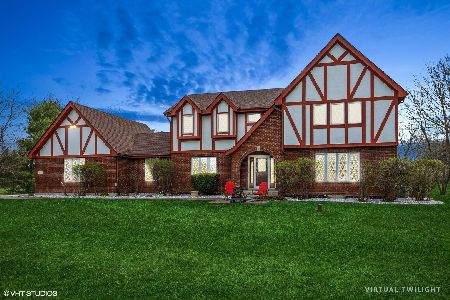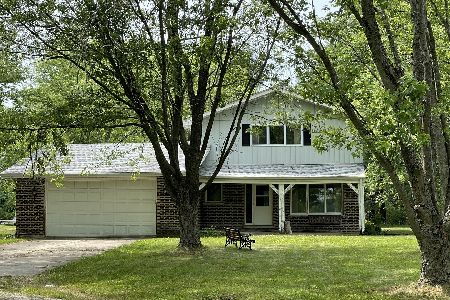23621 Highland Drive, Manhattan, Illinois 60442
$540,000
|
Sold
|
|
| Status: | Closed |
| Sqft: | 4,682 |
| Cost/Sqft: | $120 |
| Beds: | 5 |
| Baths: | 4 |
| Year Built: | 1989 |
| Property Taxes: | $12,195 |
| Days On Market: | 1412 |
| Lot Size: | 1,41 |
Description
TRUE RELATED LIVING well maintained home on a quiet dead end street in a rural setting! Related Living unit is a fully independent ranch unit (1 Bed/1 Bath/2 Car Garage) with private entrances (front door & back deck), separate garage, independent HVAC, septic, laundry in unit, and private Trex deck. RL unit features a remodeled bathroom (2021) with walk in shower, updated kitchen with granite counters (2020), wood burning gas stater fireplace, and new flooring through out (2020). Main Home is a large 2 story with 4 Bedrooms, 2.5 Baths, 2 Car Garage, and full basement with a workshop. Main floor features open living, a wood burning gas starter fireplace, office or dining room, mud room with 2nd fridge & slop sink off the garage & back door to the deck, big kitchen with granite counter tops, and separate dining with gorgeous views of the back yard, Trex deck, chicken coop, raised garden beds, and professionally landscaped pool. Upstairs features a large landing or loft area, 4 large bedrooms, full bath with tub, and a Master Suite with double closets & large master bath with walk in shower. Land Parcel is 1.4 acres in unincorporated will county. Concrete & asphalt drive with additional concrete pad for camper or trailer storage. Out buildings & fences are allowed - call will county land use to verify details. Trex Decks, Heated Pool, & Stamped Concrete done in 2018. Concrete Drive 2016. Blacktop 2021. Chimney Rebuilt & Tuck Pointed 2018. Well Serviced and Pump Replaced 2020. Both Septics Pumped and Serviced 2021. Main Home Granite Counter Tops 2019. Roof Full Tear Off 2015. Water Heaters MH 2015 & RL 2021. Both HVAC 2015.
Property Specifics
| Single Family | |
| — | |
| — | |
| 1989 | |
| — | |
| — | |
| No | |
| 1.41 |
| Will | |
| — | |
| — / Not Applicable | |
| — | |
| — | |
| — | |
| 11341527 | |
| 1412014010070000 |
Nearby Schools
| NAME: | DISTRICT: | DISTANCE: | |
|---|---|---|---|
|
High School
Lincoln-way West High School |
210 | Not in DB | |
Property History
| DATE: | EVENT: | PRICE: | SOURCE: |
|---|---|---|---|
| 16 May, 2022 | Sold | $540,000 | MRED MLS |
| 22 Mar, 2022 | Under contract | $559,900 | MRED MLS |
| — | Last price change | $574,900 | MRED MLS |
| 8 Mar, 2022 | Listed for sale | $574,900 | MRED MLS |
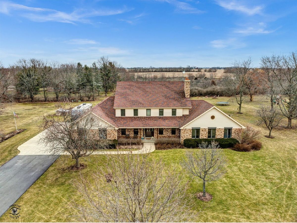
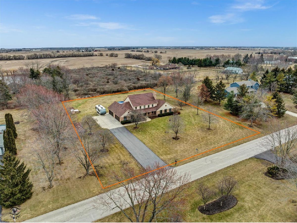
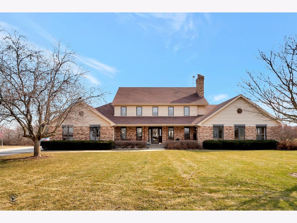
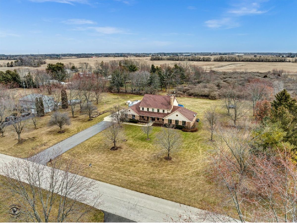
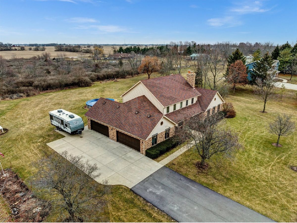
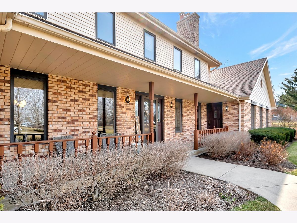
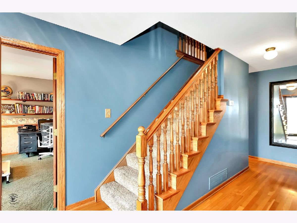
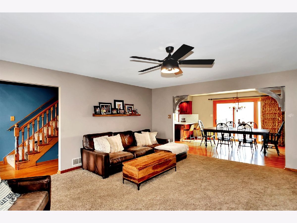
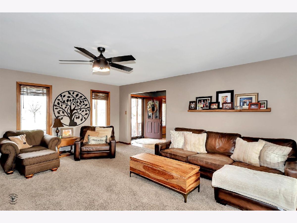
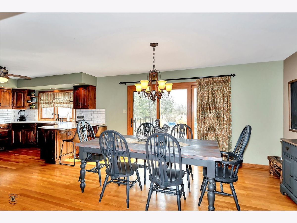
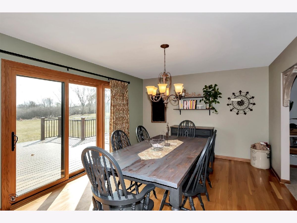
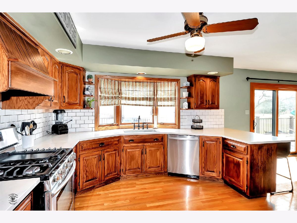
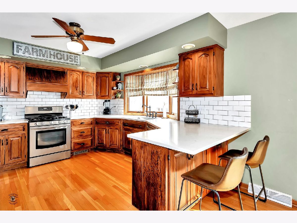
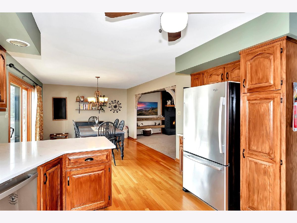
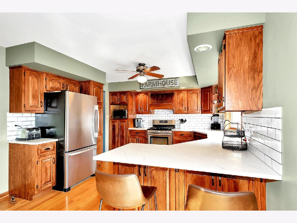
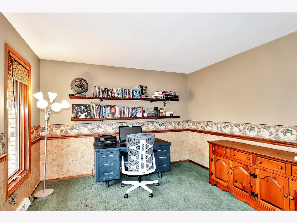
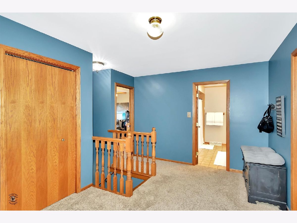
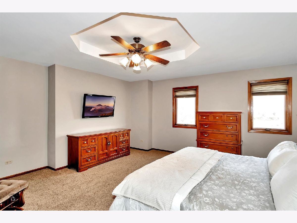
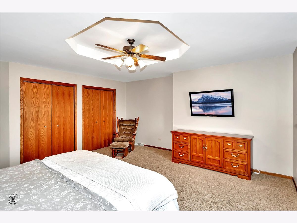
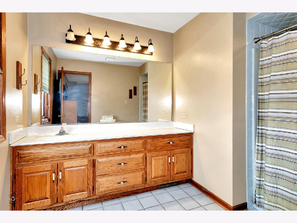
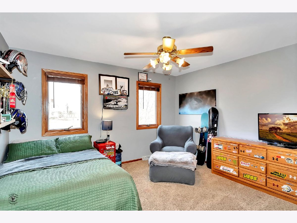
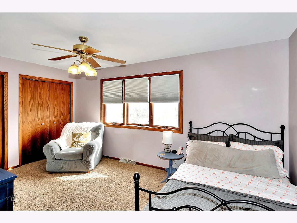
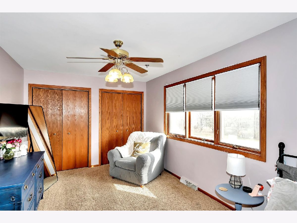
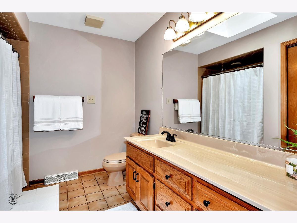
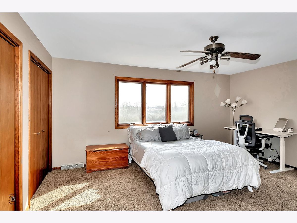
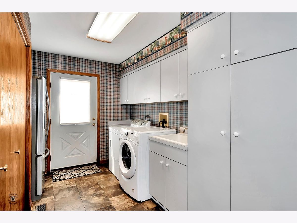
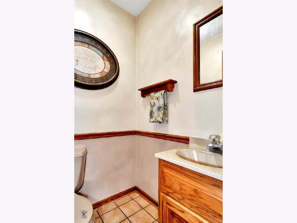
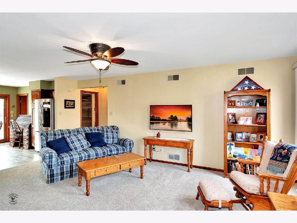
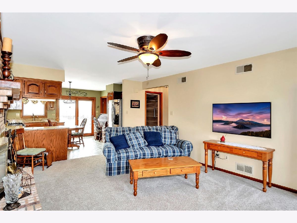
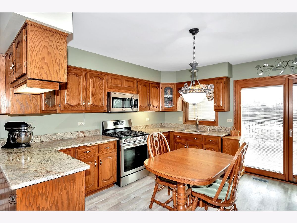
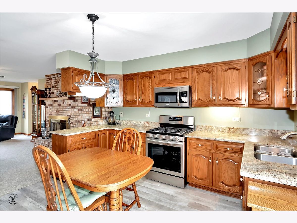
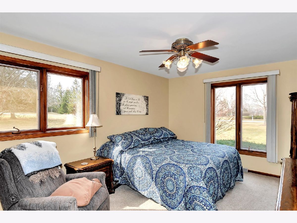
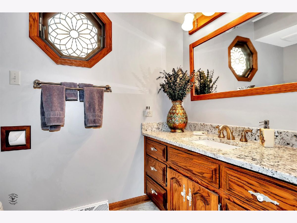
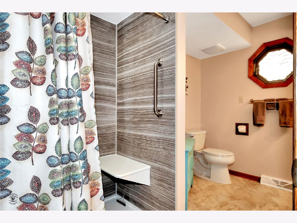
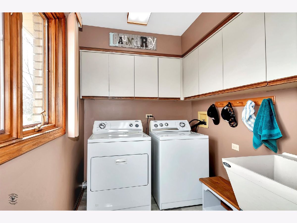
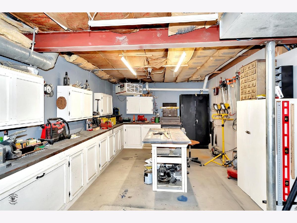
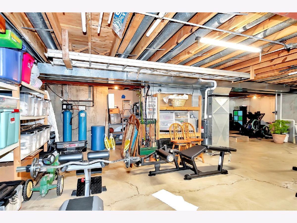
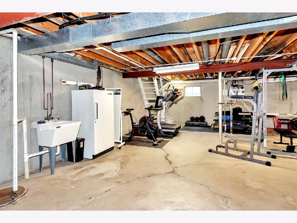
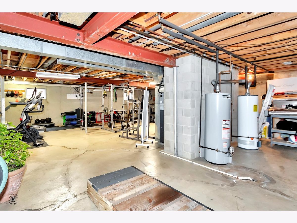
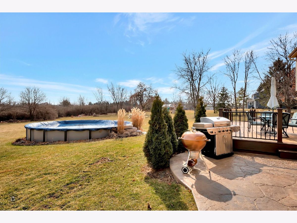
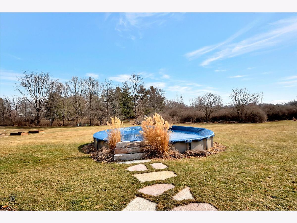
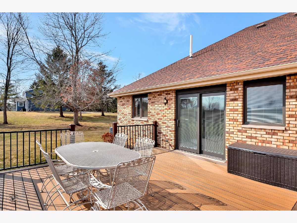
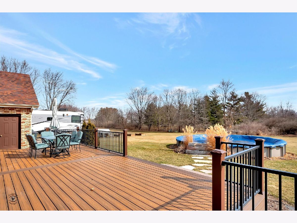
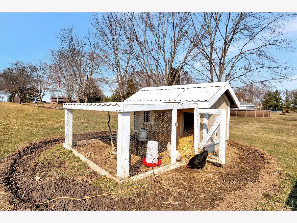
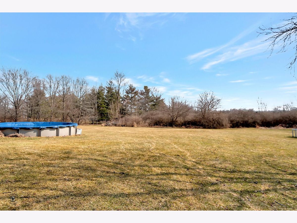
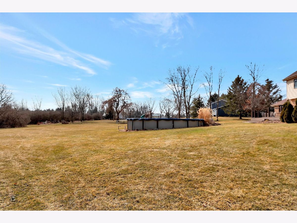
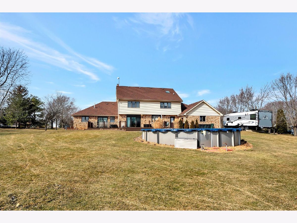
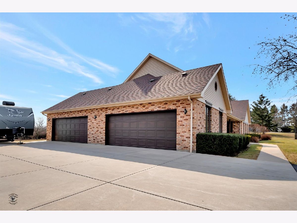
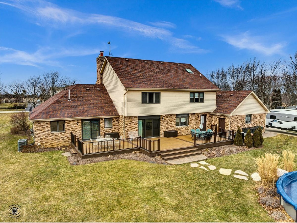
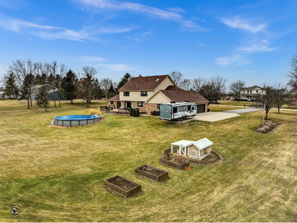
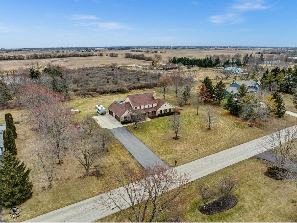
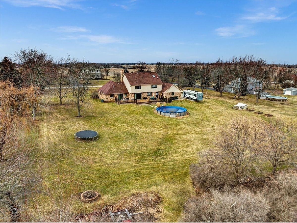
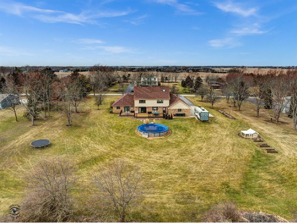
Room Specifics
Total Bedrooms: 5
Bedrooms Above Ground: 5
Bedrooms Below Ground: 0
Dimensions: —
Floor Type: —
Dimensions: —
Floor Type: —
Dimensions: —
Floor Type: —
Dimensions: —
Floor Type: —
Full Bathrooms: 4
Bathroom Amenities: —
Bathroom in Basement: 0
Rooms: —
Basement Description: Unfinished
Other Specifics
| 4 | |
| — | |
| Asphalt,Concrete | |
| — | |
| — | |
| 304X207 | |
| — | |
| — | |
| — | |
| — | |
| Not in DB | |
| — | |
| — | |
| — | |
| — |
Tax History
| Year | Property Taxes |
|---|---|
| 2022 | $12,195 |
Contact Agent
Nearby Similar Homes
Nearby Sold Comparables
Contact Agent
Listing Provided By
CRIS Realty

