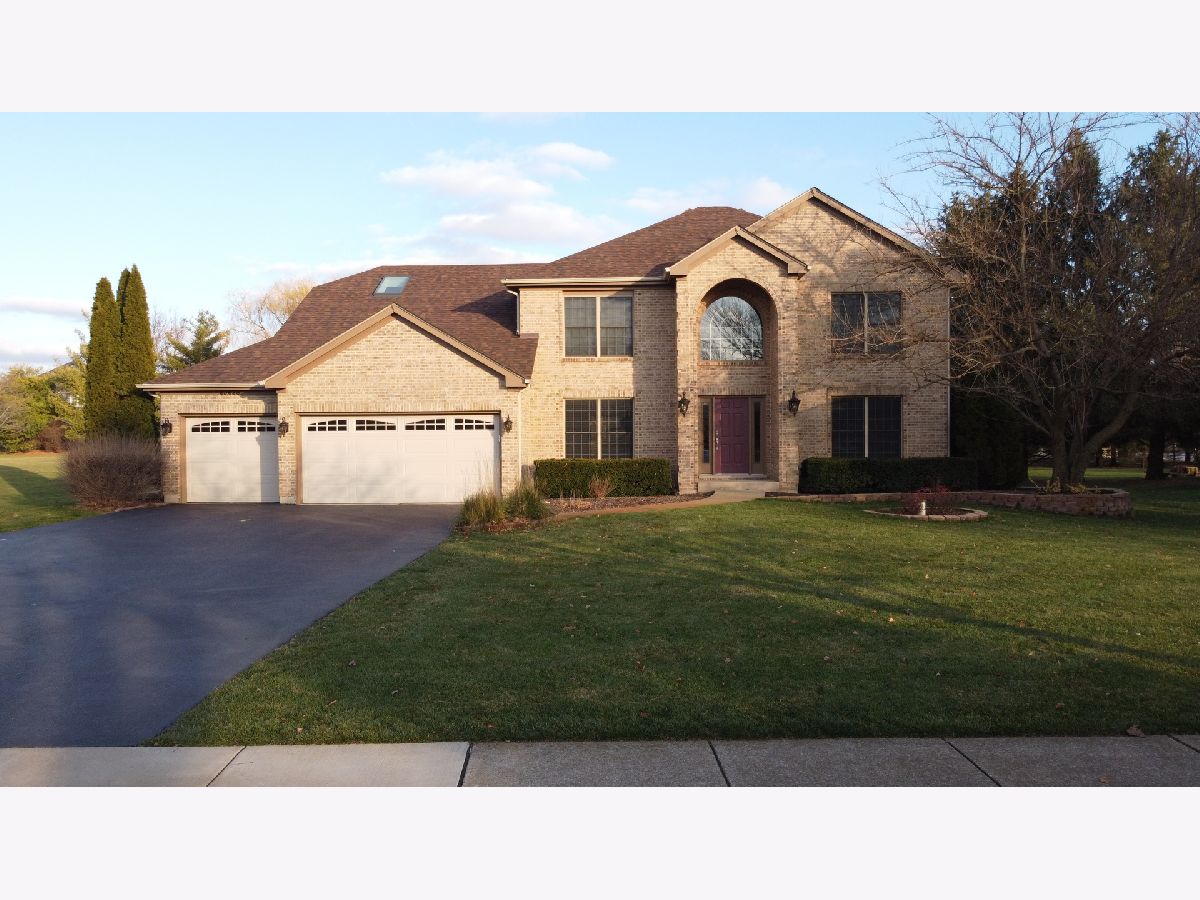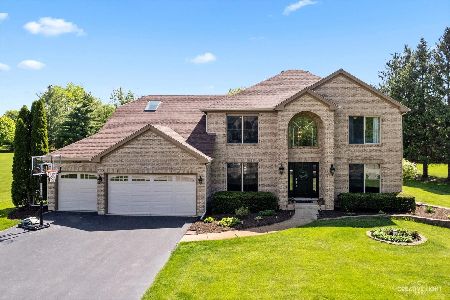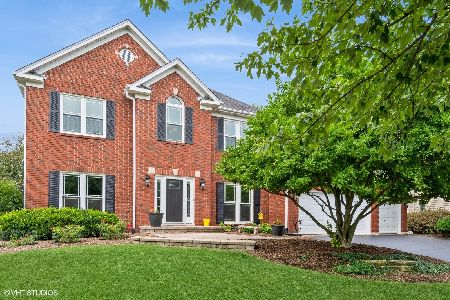23628 Deer Chase Lane, Naperville, Illinois 60564
$505,000
|
Sold
|
|
| Status: | Closed |
| Sqft: | 4,883 |
| Cost/Sqft: | $106 |
| Beds: | 5 |
| Baths: | 3 |
| Year Built: | 1998 |
| Property Taxes: | $11,166 |
| Days On Market: | 1868 |
| Lot Size: | 0,71 |
Description
Need more space?! Welcome home to this abundant, lovingly maintained 5BD, 2.5 BA home sitting on almost one acre in the highly sought after, award winning 204 school district (Neuqua Valley High School/Crone Middle School), just around the corner from Kendall Elementary! Features of this brick and cedar home include: attached 3 car garage; a perfect mix of original hardwood flooring and upgraded carpet; dramatic 2-story entry foyer with L-shaped staircase; formal dining room; and a full sized living room off the foyer which can easily be converted to a home office/Zoom room. Located on the second level is the main bedroom suite with walk-in closet, recently upgraded bath with skylight, whirlpool tub, walk-in shower, travertine flooring and granite double vanity. Spacious bedrooms 2, 3 and 4, also on the 2nd level, share a linen closet and recently upgraded full bath. Bedroom 5 (or office) is on the main level next to a recently updated powder room. The open and airy kitchen offers a granite island with 3-stool seating and an adjacent dining area overlooking the scenic back yard; a double-doored pantry with built-in shelving, stainless steel appliances, granite countertops, coordinating backsplash, abundant cabinets and recessed lighting ensures comfy dining/family gathering here, making this truly the heart of the home. Flowing from the kitchen area is the family room with two skylights, vaulted ceilings and a floor-to-ceiling brick gas fireplace. The massive partially finished basement offers room to create an exercise, media or recreation space. The outdoor living area includes easy-to-maintain landscaping with established plantings, attractive and functional privacy shrubs on side and rear of property, an underground sprinkler system, exterior lights, a natural gas line connection, and a beautifully bricked patio with a circular walled fire pit area. Additional features making this truly a move-in ready home include: all new roof/gutters/ downspouts (2019); Pella windows; recently painted interior in neutral tones (2020) and exterior (2019); HVAC (2014); new driveway (2014); water softener; 6-paneled oak doors; keyless entry front door; reverse osmosis; sump pump and Ace in the Hole backup system. Nothing to do but move in and enjoy! Not only will you enjoy Naperville's ranking as one of the "Best Cities to Raise a Family In", this home is located nearby Route 59 corridor for excellent shopping and dining. Walk, jog or cycle at nearby forest preserves and parks. Golf at 3 highly acclaimed golf courses (Tamarack, White Eagle, Springbrook). Or simply take a stroll in this quietly prestigious Whispering Lakes subdivision on the approximate one mile loop trail with mature trees and ponds. Amazing value at an amazing price. Call today to schedule your showing!
Property Specifics
| Single Family | |
| — | |
| — | |
| 1998 | |
| Full | |
| — | |
| No | |
| 0.71 |
| Will | |
| Whispering Lakes | |
| 575 / Annual | |
| Exterior Maintenance | |
| Private Well | |
| Septic-Private | |
| 10973264 | |
| 0701151050070000 |
Nearby Schools
| NAME: | DISTRICT: | DISTANCE: | |
|---|---|---|---|
|
Grade School
Kendall Elementary School |
204 | — | |
|
Middle School
Crone Middle School |
204 | Not in DB | |
|
High School
Neuqua Valley High School |
204 | Not in DB | |
Property History
| DATE: | EVENT: | PRICE: | SOURCE: |
|---|---|---|---|
| 1 Jun, 2021 | Sold | $505,000 | MRED MLS |
| 17 Jan, 2021 | Under contract | $520,000 | MRED MLS |
| 16 Jan, 2021 | Listed for sale | $520,000 | MRED MLS |
| 12 Jul, 2023 | Sold | $775,000 | MRED MLS |
| 23 May, 2023 | Under contract | $725,000 | MRED MLS |
| 18 May, 2023 | Listed for sale | $725,000 | MRED MLS |




Room Specifics
Total Bedrooms: 5
Bedrooms Above Ground: 5
Bedrooms Below Ground: 0
Dimensions: —
Floor Type: Carpet
Dimensions: —
Floor Type: Carpet
Dimensions: —
Floor Type: Carpet
Dimensions: —
Floor Type: —
Full Bathrooms: 3
Bathroom Amenities: Whirlpool,Separate Shower,Double Sink,Double Shower
Bathroom in Basement: 0
Rooms: Bedroom 5,Mud Room
Basement Description: Partially Finished
Other Specifics
| 3 | |
| Concrete Perimeter | |
| Asphalt | |
| Brick Paver Patio, Fire Pit | |
| — | |
| 120.7X269.2X120X258.9 | |
| — | |
| Full | |
| Vaulted/Cathedral Ceilings, Skylight(s), Hot Tub, Hardwood Floors, First Floor Bedroom, First Floor Laundry, Built-in Features, Walk-In Closet(s), Ceiling - 9 Foot, Some Carpeting, Some Wood Floors, Dining Combo, Drapes/Blinds, Granite Counters, Separate Dining Room, So | |
| Range, Microwave, Dishwasher, Refrigerator, Washer, Dryer, Stainless Steel Appliance(s), Gas Oven | |
| Not in DB | |
| Lake, Sidewalks, Street Lights, Street Paved | |
| — | |
| — | |
| Gas Starter |
Tax History
| Year | Property Taxes |
|---|---|
| 2021 | $11,166 |
| 2023 | $11,580 |
Contact Agent
Nearby Similar Homes
Nearby Sold Comparables
Contact Agent
Listing Provided By
United Real Estate Elite










