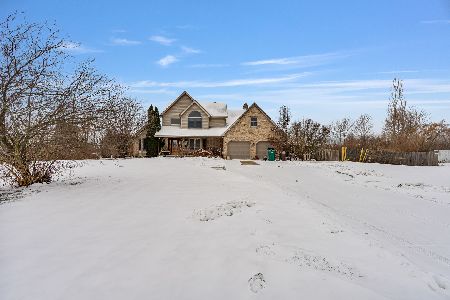23628 Saddle Creek Drive, Manhattan, Illinois 60442
$475,000
|
Sold
|
|
| Status: | Closed |
| Sqft: | 3,200 |
| Cost/Sqft: | $156 |
| Beds: | 4 |
| Baths: | 4 |
| Year Built: | 1994 |
| Property Taxes: | $11,336 |
| Days On Market: | 2509 |
| Lot Size: | 2,65 |
Description
Manhattan stunner in Saddle Creek Estates! You'll be absolutely delighted w/this complete transformation of a mid-90's 2-story into a 2016/17 showcase home. Top-of-the line finishes capture any discerning homeowner's attention. Step into a page from a magazine when you enter the foyer moving into the hardwd living rm & travertine dining rm w/granite butler pantry & Perlick Drawer fridge. Designer lighting & plantation shutters thru-out. Family rm w/wood-burning fireplace & built-in bookshelves. Showstopper kitchen w/custom walnut & alder cabinetry, striking quartzite counters/double-sinks, Wolf/SubZero/Miele professional appliances, walk-in pantry & 2 french doors out to sitting area & open/flat 2.5 acres. 1st-floor den (possible 5th BR). Granite laundry rm. Luxury surrounds you in the master suite w/double-door entry, fireplace & lavish spa bath incl. leathered granite dble-sinks, 2-person shower & intricate tile-work. Huge full fin'd basement w/wet-bar & full bath. Too much to list!
Property Specifics
| Single Family | |
| — | |
| — | |
| 1994 | |
| Full | |
| RENOVATED 2-STORY | |
| No | |
| 2.65 |
| Will | |
| Saddlecreek Estates | |
| 0 / Not Applicable | |
| None | |
| Private Well | |
| Septic-Private | |
| 10299345 | |
| 1412013010040000 |
Property History
| DATE: | EVENT: | PRICE: | SOURCE: |
|---|---|---|---|
| 5 Aug, 2019 | Sold | $475,000 | MRED MLS |
| 23 Jun, 2019 | Under contract | $499,900 | MRED MLS |
| — | Last price change | $514,900 | MRED MLS |
| 6 Mar, 2019 | Listed for sale | $514,900 | MRED MLS |
Room Specifics
Total Bedrooms: 4
Bedrooms Above Ground: 4
Bedrooms Below Ground: 0
Dimensions: —
Floor Type: Carpet
Dimensions: —
Floor Type: Carpet
Dimensions: —
Floor Type: Carpet
Full Bathrooms: 4
Bathroom Amenities: Separate Shower,Double Sink,Double Shower,Soaking Tub
Bathroom in Basement: 1
Rooms: Den,Recreation Room,Foyer,Mud Room,Pantry
Basement Description: Finished
Other Specifics
| 4 | |
| Concrete Perimeter | |
| Asphalt,Circular,Side Drive | |
| Patio, Porch, Storms/Screens | |
| Corner Lot,Landscaped | |
| 278X415 | |
| Unfinished | |
| Full | |
| Vaulted/Cathedral Ceilings, Skylight(s), Bar-Wet, Hardwood Floors, First Floor Laundry, First Floor Full Bath | |
| Double Oven, Range, Microwave, Dishwasher, High End Refrigerator, Bar Fridge, Washer, Dryer, Stainless Steel Appliance(s), Built-In Oven | |
| Not in DB | |
| Street Lights, Street Paved | |
| — | |
| — | |
| Wood Burning, Attached Fireplace Doors/Screen, Gas Log, Gas Starter |
Tax History
| Year | Property Taxes |
|---|---|
| 2019 | $11,336 |
Contact Agent
Nearby Similar Homes
Nearby Sold Comparables
Contact Agent
Listing Provided By
Century 21 Affiliated






