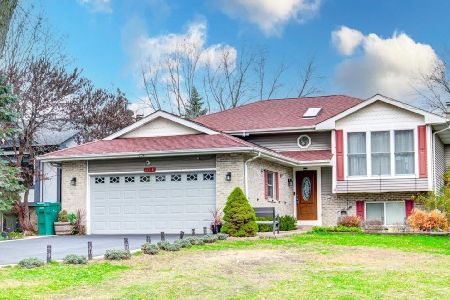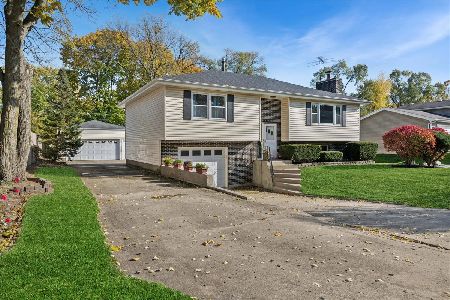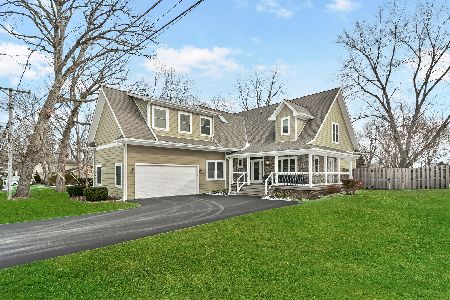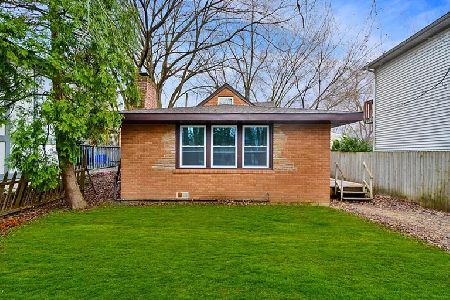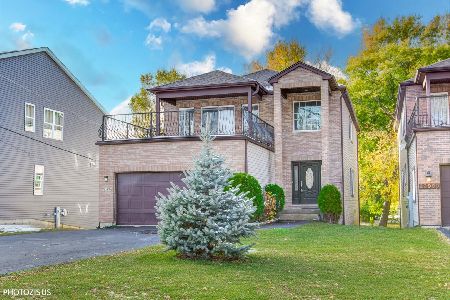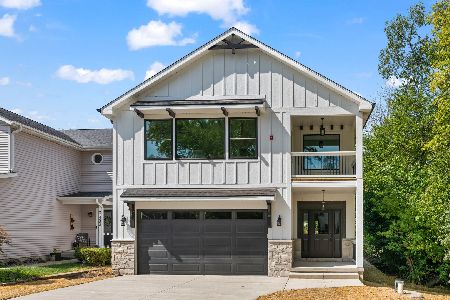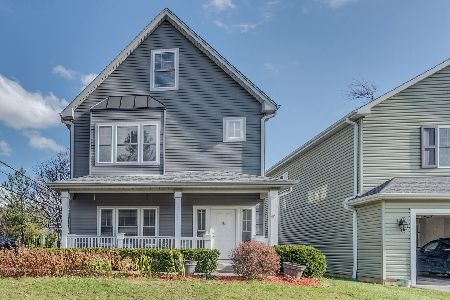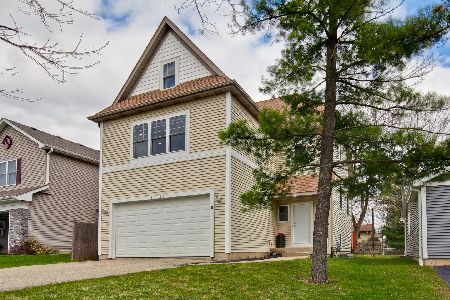23631 Garden Lane, Lake Zurich, Illinois 60047
$355,000
|
Sold
|
|
| Status: | Closed |
| Sqft: | 2,100 |
| Cost/Sqft: | $176 |
| Beds: | 3 |
| Baths: | 3 |
| Year Built: | 2015 |
| Property Taxes: | $0 |
| Days On Market: | 3547 |
| Lot Size: | 0,13 |
Description
PRICE REDUCED! Rare New Construction in Lake Zurich with Awesome Lake Zurich Schools! Welcome Home to the 2-Story Foyer with Custom Front Door*Cook's Delight Kitchen with White Shaker Cabinetry w/, Granite Counters, Crown Molding, Double Pantry & Stainless Appliances*Super-Sized Island with Breakfast Bar has Seating for 6*Beautiful Gleaming Hardwood Floors*9 ft Ceilings*The Great Room has Gas Fireplace & Marble Surround is Being Installed Now*A Wall of Windows Brings in Natural Lighting*Master Bedroom has Vaulted Ceilings, Large Walk-in Closet & Luxury Bathroom with His/Her Vanities with Granite, 6' Soaking Tub & Large Walk-in Shower with Granite Seat Plus Porcelain Floors*2nd & 3rd Bedrooms have Double Closets*Popular 2nd Floor Laundry*Full Basement with 9' Ceilings*Keeping Room off of Garage Entrance*8' Garage Door with Top of Line Door Opener*Plus a 14x12 Custom Deck*Located in the Popular Forest Lake with 42 Acre Lake, Parks, Beaches & Club House
Property Specifics
| Single Family | |
| — | |
| Contemporary | |
| 2015 | |
| Full | |
| CUSTOM ARTS & CRAFT | |
| No | |
| 0.13 |
| Lake | |
| Forest Lake | |
| 165 / Annual | |
| Clubhouse,Lake Rights | |
| Private Well | |
| Public Sewer | |
| 09219533 | |
| 14152130250000 |
Nearby Schools
| NAME: | DISTRICT: | DISTANCE: | |
|---|---|---|---|
|
Grade School
Spencer Loomis Elementary School |
95 | — | |
|
Middle School
Lake Zurich Middle - N Campus |
95 | Not in DB | |
|
High School
Lake Zurich High School |
95 | Not in DB | |
Property History
| DATE: | EVENT: | PRICE: | SOURCE: |
|---|---|---|---|
| 31 Aug, 2016 | Sold | $355,000 | MRED MLS |
| 29 Jul, 2016 | Under contract | $369,900 | MRED MLS |
| — | Last price change | $380,000 | MRED MLS |
| 8 May, 2016 | Listed for sale | $388,900 | MRED MLS |
Room Specifics
Total Bedrooms: 3
Bedrooms Above Ground: 3
Bedrooms Below Ground: 0
Dimensions: —
Floor Type: Carpet
Dimensions: —
Floor Type: Carpet
Full Bathrooms: 3
Bathroom Amenities: Separate Shower,Double Sink,Soaking Tub
Bathroom in Basement: 0
Rooms: Foyer,Mud Room
Basement Description: Unfinished
Other Specifics
| 2 | |
| Concrete Perimeter | |
| Asphalt | |
| Porch | |
| — | |
| 40X133 | |
| Unfinished | |
| Full | |
| Vaulted/Cathedral Ceilings, Hardwood Floors, Second Floor Laundry | |
| Range, Dishwasher, Refrigerator, Disposal, Stainless Steel Appliance(s) | |
| Not in DB | |
| Clubhouse, Street Paved | |
| — | |
| — | |
| Attached Fireplace Doors/Screen, Gas Log, Heatilator |
Tax History
| Year | Property Taxes |
|---|
Contact Agent
Nearby Similar Homes
Nearby Sold Comparables
Contact Agent
Listing Provided By
RE/MAX Unlimited Northwest

