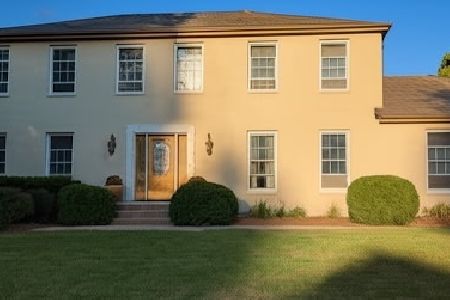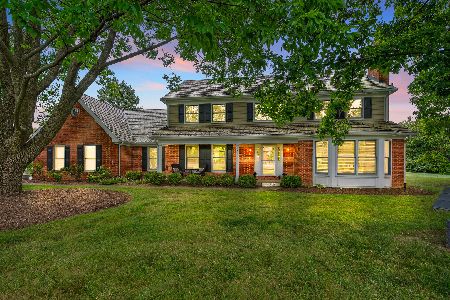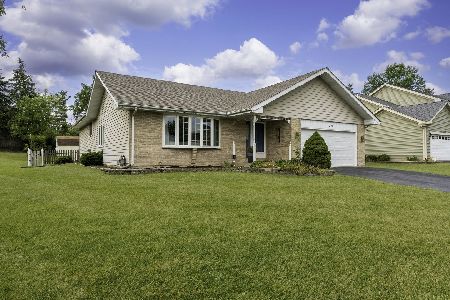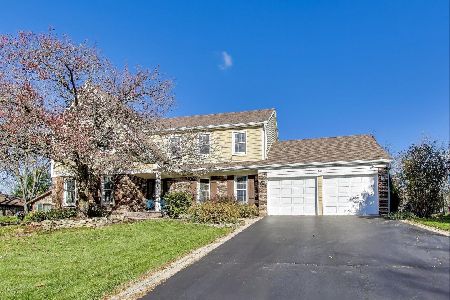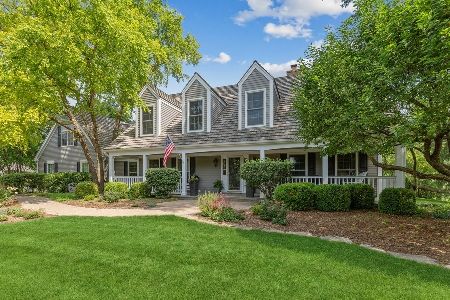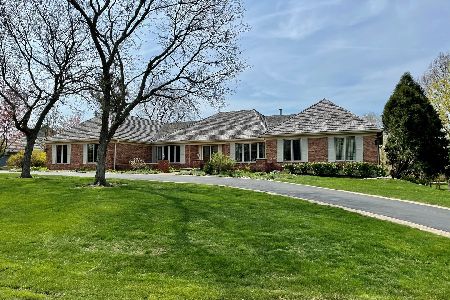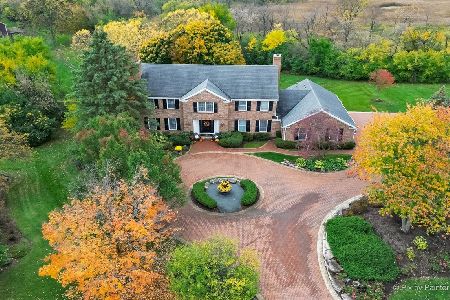23640 Juniper Lane, Deer Park, Illinois 60010
$685,000
|
Sold
|
|
| Status: | Closed |
| Sqft: | 4,000 |
| Cost/Sqft: | $182 |
| Beds: | 5 |
| Baths: | 5 |
| Year Built: | 1982 |
| Property Taxes: | $14,539 |
| Days On Market: | 2435 |
| Lot Size: | 0,86 |
Description
Prime location in Deer Lake Meadows. Inviting all brick 4000 sq ft. Georgian style home. The .86 acre lot's private backyard provides access to 100 acres of nature preserve/ prairie to walk/explore. The cul de sac location has a fishing/skating pond across the road. Interior has been freshly painted and ready for your"updating touches". Hardwood floors throughout first floor. 3 fireplaces including one located in the walk out finished basement. Family room opens to screened porch. Gourmet kitchen with stainless steel appliances. Five above grade bedrooms including one on first floor adjacent to a full bath. Second floor master suite with new luxury bath. Additional sixth bedroom and full bath in lower level. 3 car side load garage. Award winning Barrington School District. Minutes to all the amenities you would want including Metra, Expressways, Deer Park for dining/shopping and recreation areas.
Property Specifics
| Single Family | |
| — | |
| Colonial | |
| 1982 | |
| Full,Walkout | |
| CUSTOM | |
| No | |
| 0.86 |
| Lake | |
| Deer Lake Meadows | |
| 0 / Not Applicable | |
| None | |
| Private Well | |
| Septic-Private | |
| 10296734 | |
| 14321010030000 |
Nearby Schools
| NAME: | DISTRICT: | DISTANCE: | |
|---|---|---|---|
|
Grade School
Arnett C Lines Elementary School |
220 | — | |
|
Middle School
Barrington Middle School-prairie |
220 | Not in DB | |
|
High School
Barrington High School |
220 | Not in DB | |
Property History
| DATE: | EVENT: | PRICE: | SOURCE: |
|---|---|---|---|
| 26 Jul, 2019 | Sold | $685,000 | MRED MLS |
| 19 May, 2019 | Under contract | $729,000 | MRED MLS |
| 4 Mar, 2019 | Listed for sale | $729,000 | MRED MLS |
Room Specifics
Total Bedrooms: 5
Bedrooms Above Ground: 5
Bedrooms Below Ground: 0
Dimensions: —
Floor Type: Carpet
Dimensions: —
Floor Type: Carpet
Dimensions: —
Floor Type: Carpet
Dimensions: —
Floor Type: —
Full Bathrooms: 5
Bathroom Amenities: Separate Shower
Bathroom in Basement: 1
Rooms: Breakfast Room,Enclosed Porch,Bedroom 5
Basement Description: Finished
Other Specifics
| 3 | |
| Concrete Perimeter | |
| Asphalt | |
| Balcony, Deck, Patio, Porch Screened, Dog Run | |
| Cul-De-Sac,Nature Preserve Adjacent,Wooded | |
| 191X220X217X178 | |
| — | |
| Full | |
| Skylight(s), Hardwood Floors, First Floor Bedroom, First Floor Laundry, First Floor Full Bath | |
| Double Oven, Dishwasher, Refrigerator, Disposal | |
| Not in DB | |
| Street Paved | |
| — | |
| — | |
| Wood Burning, Attached Fireplace Doors/Screen, Gas Starter |
Tax History
| Year | Property Taxes |
|---|---|
| 2019 | $14,539 |
Contact Agent
Nearby Similar Homes
Nearby Sold Comparables
Contact Agent
Listing Provided By
Berkshire Hathaway HomeServices Starck Real Estate

