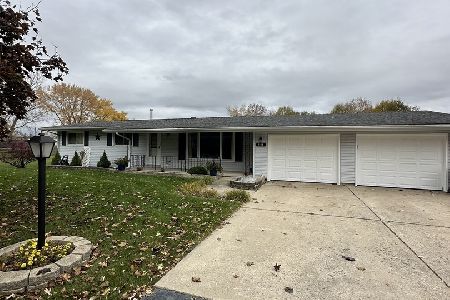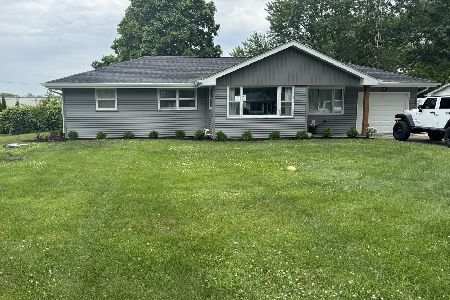2365 Parkview Drive, Aurora, Illinois 60502
$292,000
|
Sold
|
|
| Status: | Closed |
| Sqft: | 2,276 |
| Cost/Sqft: | $132 |
| Beds: | 4 |
| Baths: | 4 |
| Year Built: | 1964 |
| Property Taxes: | $6,243 |
| Days On Market: | 1985 |
| Lot Size: | 0,47 |
Description
Batavia schools! Unincorporated! Low taxes! Oversized lot! Searching for space & a private setting?... You've found it! 2 story home sits at the end of peaceful dead end St.~ Spacious 4 bed, 4 bath ~Sun drenched eat in kitchen w/newer SS appliances, large breakfast bar, tons of cabinets & counter space~ ~Open concept living allows for great family gatherings~First fl bedroom & full bath great for inlaw option~Living room offers fireplace w/ custom built in bookcases~Master bedroom w/his and her closets~Master bath has large walk in shower & spa tub~New updated 2nd floor hall bath for bedrooms 2&3~Full finished basement offers additional living space & another full bath! plenty of storage room~Outdoor oasis is where you want to spend the remaining Summer days! Splash in your 33ft pool! Party size cedar deck to enjoy family BBQs~Storage shed for all your lawn equipment~Long list of new of improvements* windows, flooring, light fixtures,fresh paint, doors, knobs, water heater, well pump, pool liner & pump, garage door opener the list goes on~I88 access, shopping & outlet mall minutes away.
Property Specifics
| Single Family | |
| — | |
| — | |
| 1964 | |
| Full | |
| — | |
| No | |
| 0.47 |
| Kane | |
| — | |
| 0 / Not Applicable | |
| None | |
| Private Well | |
| Public Sewer | |
| 10821403 | |
| 1501326003 |
Nearby Schools
| NAME: | DISTRICT: | DISTANCE: | |
|---|---|---|---|
|
Grade School
J B Nelson Elementary School |
101 | — | |
|
Middle School
Sam Rotolo Middle School Of Bat |
101 | Not in DB | |
|
High School
Batavia Sr High School |
101 | Not in DB | |
Property History
| DATE: | EVENT: | PRICE: | SOURCE: |
|---|---|---|---|
| 13 Oct, 2020 | Sold | $292,000 | MRED MLS |
| 19 Aug, 2020 | Under contract | $299,900 | MRED MLS |
| 17 Aug, 2020 | Listed for sale | $299,900 | MRED MLS |
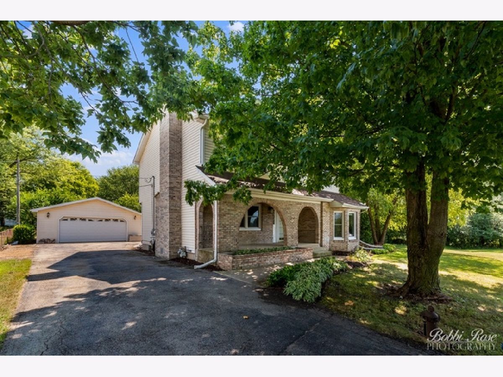
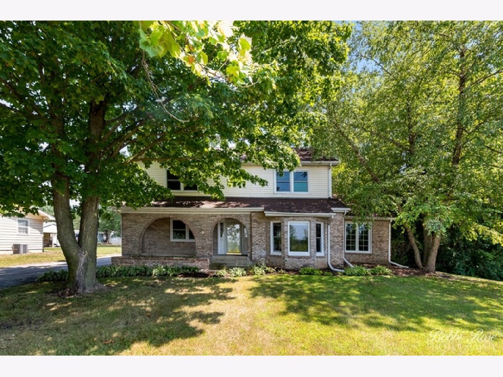
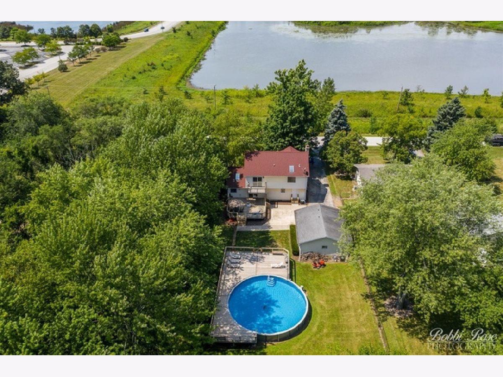
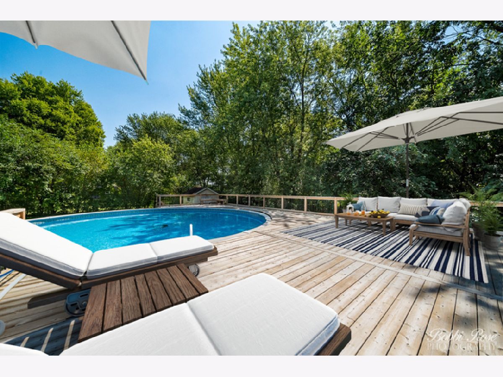
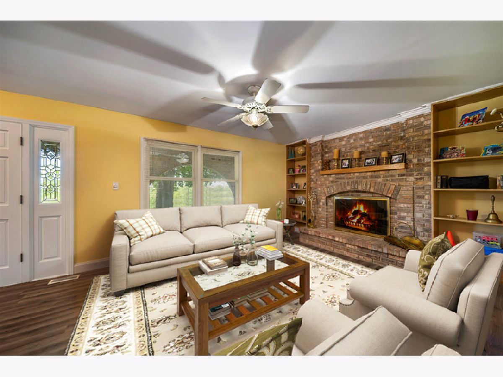
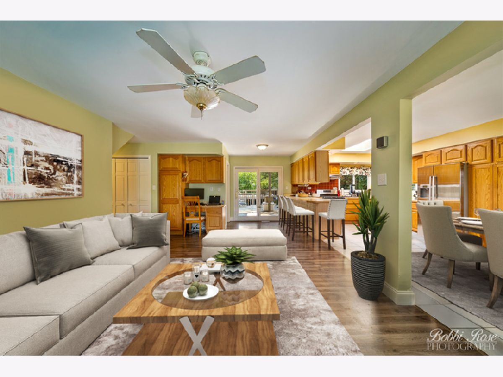
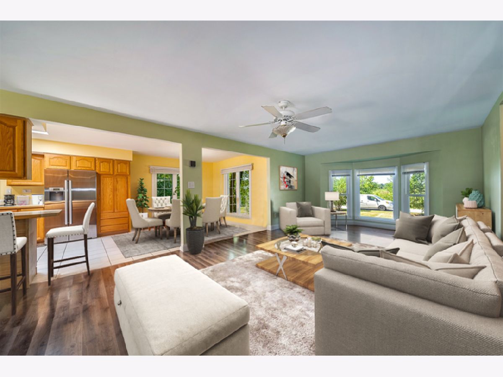
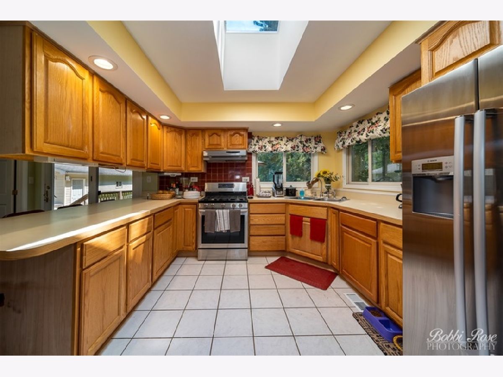
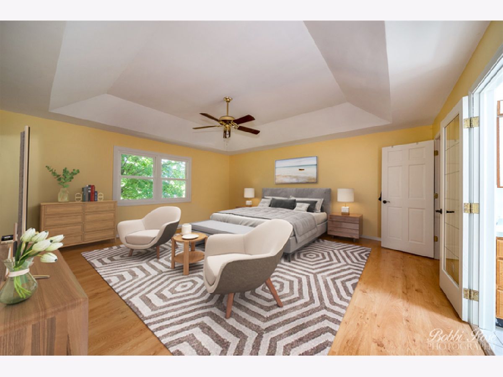
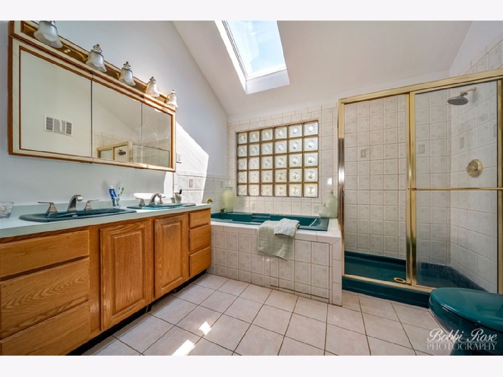
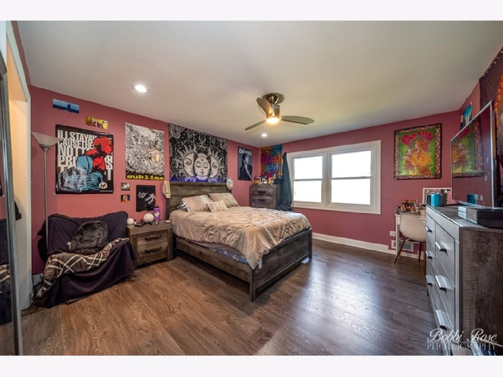
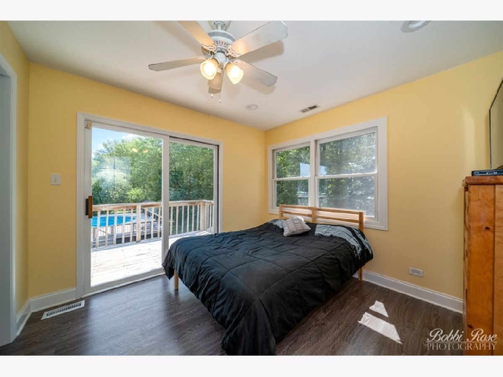
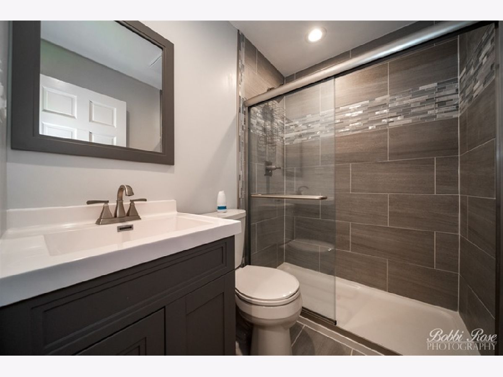
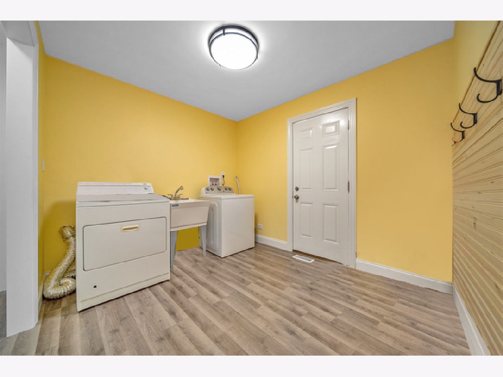
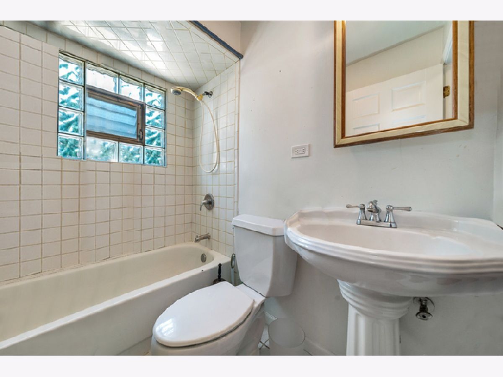
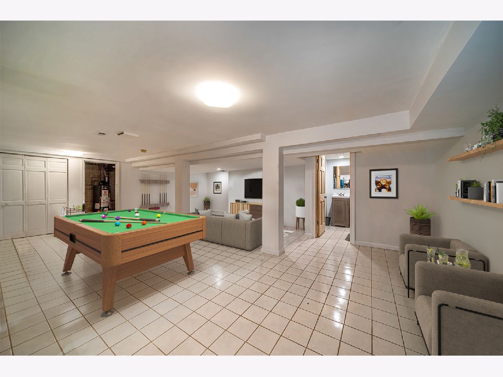
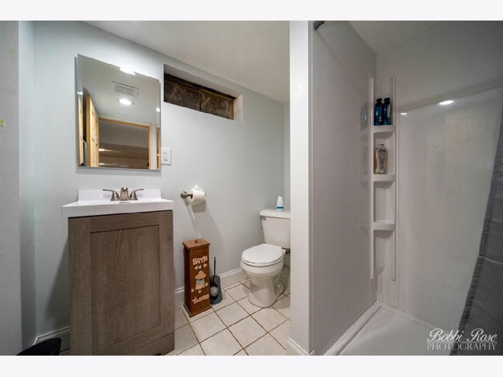
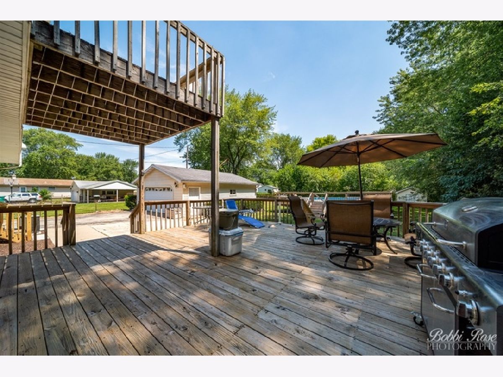
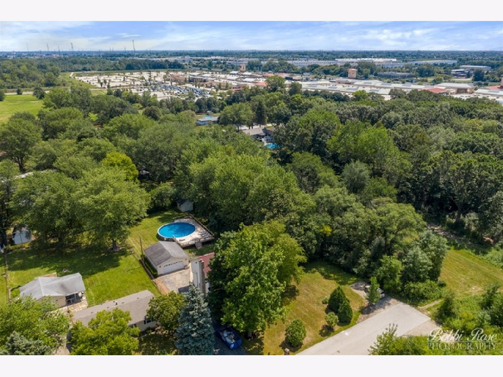
Room Specifics
Total Bedrooms: 4
Bedrooms Above Ground: 4
Bedrooms Below Ground: 0
Dimensions: —
Floor Type: Wood Laminate
Dimensions: —
Floor Type: Wood Laminate
Dimensions: —
Floor Type: Vinyl
Full Bathrooms: 4
Bathroom Amenities: Separate Shower,Double Sink,Garden Tub
Bathroom in Basement: 1
Rooms: Recreation Room,Utility Room-Lower Level,Storage,Eating Area
Basement Description: Finished,Egress Window
Other Specifics
| 2 | |
| Concrete Perimeter | |
| Asphalt | |
| — | |
| Nature Preserve Adjacent,Wetlands adjacent,Mature Trees | |
| 0.469 | |
| — | |
| Full | |
| Vaulted/Cathedral Ceilings, Skylight(s), First Floor Bedroom, First Floor Laundry, Walk-In Closet(s) | |
| Double Oven, Microwave, Refrigerator, Washer, Dryer, Disposal, Stainless Steel Appliance(s), Water Softener Owned | |
| Not in DB | |
| — | |
| — | |
| — | |
| Gas Log, Gas Starter |
Tax History
| Year | Property Taxes |
|---|---|
| 2020 | $6,243 |
Contact Agent
Nearby Sold Comparables
Contact Agent
Listing Provided By
Berkshire Hathaway HomeServices Starck Real Estate

