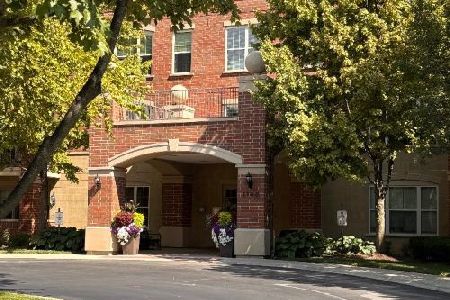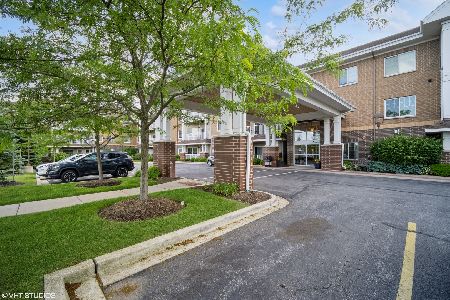2365 Waukegan Road, Northbrook, Illinois 60062
$875,000
|
Sold
|
|
| Status: | Closed |
| Sqft: | 4,700 |
| Cost/Sqft: | $213 |
| Beds: | 3 |
| Baths: | 6 |
| Year Built: | 2000 |
| Property Taxes: | $13,574 |
| Days On Market: | 5749 |
| Lot Size: | 0,00 |
Description
Unsurpassed quality and decor in this 4700+ sf penthouse unit that will take your breath away. Spacious rooms, superb floor plan, every amenity. 2 Terraces, 2 Laundry Areas, 4-car garage, High-End Kitchen w/Terrace, Master Suite w/His 'N Her Baths and Walk-in Closets, Guest/Family Wing with separate LR, LdyRm & 2 BR w/priv bths. Paneled Library w/FPL. Formal LR w/FPL & DR w/barrel ceilings. FamRm w/wet bar & Terrace.
Property Specifics
| Condos/Townhomes | |
| — | |
| — | |
| 2000 | |
| None | |
| PENTHOUSE | |
| Yes | |
| — |
| Cook | |
| Ponds At Sunset Ridge | |
| 1407 / — | |
| Water,Parking,Insurance,Exterior Maintenance,Lawn Care,Scavenger,Snow Removal | |
| Lake Michigan | |
| Public Sewer, Sewer-Storm | |
| 07519680 | |
| 04143010061009 |
Nearby Schools
| NAME: | DISTRICT: | DISTANCE: | |
|---|---|---|---|
|
Grade School
Sunset Ridge Elementary School |
29 | — | |
|
Middle School
Middlefork Primary School |
29 | Not in DB | |
|
High School
New Trier Twp H.s. Northfield/wi |
203 | Not in DB | |
Property History
| DATE: | EVENT: | PRICE: | SOURCE: |
|---|---|---|---|
| 20 Oct, 2010 | Sold | $875,000 | MRED MLS |
| 17 Sep, 2010 | Under contract | $999,000 | MRED MLS |
| 3 May, 2010 | Listed for sale | $999,000 | MRED MLS |
| 25 May, 2016 | Sold | $920,000 | MRED MLS |
| 2 Apr, 2016 | Under contract | $999,900 | MRED MLS |
| 10 Nov, 2015 | Listed for sale | $999,900 | MRED MLS |
Room Specifics
Total Bedrooms: 3
Bedrooms Above Ground: 3
Bedrooms Below Ground: 0
Dimensions: —
Floor Type: Carpet
Dimensions: —
Floor Type: Carpet
Full Bathrooms: 6
Bathroom Amenities: Whirlpool,Separate Shower,Double Sink
Bathroom in Basement: 0
Rooms: Den,Foyer,Gallery,Library,Sitting Room,Terrace,Utility Room-1st Floor,Walk In Closet
Basement Description: —
Other Specifics
| 4 | |
| Concrete Perimeter | |
| Asphalt,Circular | |
| Balcony, Storms/Screens, End Unit | |
| Common Grounds,Landscaped,Pond(s),Water View | |
| COMMON AREA | |
| — | |
| Full | |
| Vaulted/Cathedral Ceilings, Bar-Wet, Hardwood Floors, First Floor Bedroom, In-Law Arrangement, Laundry Hook-Up in Unit, Storage | |
| Double Oven, Microwave, Dishwasher, Refrigerator, Bar Fridge, Freezer, Washer, Dryer, Disposal | |
| Not in DB | |
| — | |
| — | |
| Elevator(s), Storage, Security Door Lock(s) | |
| Attached Fireplace Doors/Screen, Electric, Gas Log |
Tax History
| Year | Property Taxes |
|---|---|
| 2010 | $13,574 |
| 2016 | $16,087 |
Contact Agent
Nearby Similar Homes
Nearby Sold Comparables
Contact Agent
Listing Provided By
Baird & Warner










