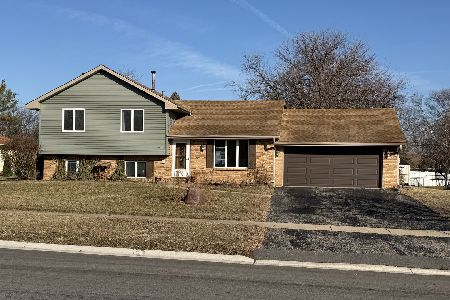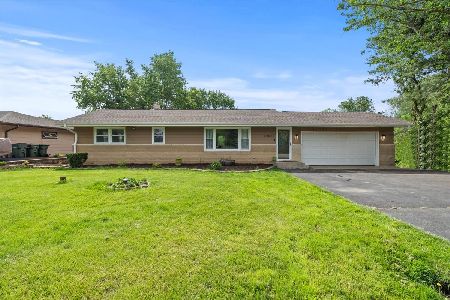23658 Devon Drive, Channahon, Illinois 60410
$307,000
|
Sold
|
|
| Status: | Closed |
| Sqft: | 2,414 |
| Cost/Sqft: | $124 |
| Beds: | 4 |
| Baths: | 3 |
| Year Built: | 1965 |
| Property Taxes: | $8,169 |
| Days On Market: | 1670 |
| Lot Size: | 0,74 |
Description
Sprawling 2414 sq ft ranch with 4 bedrooms, 2.1 baths and full partially finished bsmt. Inviting ceramic entry opens to impressive living room with floor to ceiling 3 pane picture window and wood laminate flooring. Straight ahead is the 14' formal dining room with a bow window and picturesque views of the private backyard. The updated kitchen features plenty of white cabinets, new granite countertops, SS appliances and a pass-thru to the dining area that opens to the oversized vaulted family room with a sliding door to the 3 season room that includes a 3 person hot-tub. The patio adjoins the sun room and is sure to please. The bedroom wing includes the luxurious master suite with full wall his and her closets, a master bath and another bow window overlooking the lush landscaping in the front. The 3 secondary bedrooms share the generous sized updated bath with a whirlpool tub and separate shower. The large workroom in the bsmt has an outside entry, 3 storage racks, 2 workbenches and is sure to please the man of the house. The rec/famliy rm has barnwood on the walls from a famliy farm, a desk area for those that work at home or for homework or hobby area and plenty of seating. The mechanicals are in an additional room and include a newer boiler, c/a, high end water softener, new pressure tank and electric that was updated in 2021 and includes hardwiring for a whole house generator. This one of a kind custom ranch is situated at the end of a cul de sac on 3/4 of an acre, lushly landscaped and is very private. Show to choosy buyers and SELL!
Property Specifics
| Single Family | |
| — | |
| Ranch | |
| 1965 | |
| Full | |
| — | |
| No | |
| 0.74 |
| Will | |
| Mcclintock Acres | |
| — / Not Applicable | |
| None | |
| Private Well | |
| Septic-Private | |
| 11152016 | |
| 0506343050140000 |
Nearby Schools
| NAME: | DISTRICT: | DISTANCE: | |
|---|---|---|---|
|
High School
Minooka Community High School |
111 | Not in DB | |
Property History
| DATE: | EVENT: | PRICE: | SOURCE: |
|---|---|---|---|
| 23 Aug, 2021 | Sold | $307,000 | MRED MLS |
| 15 Jul, 2021 | Under contract | $299,900 | MRED MLS |
| 10 Jul, 2021 | Listed for sale | $299,900 | MRED MLS |
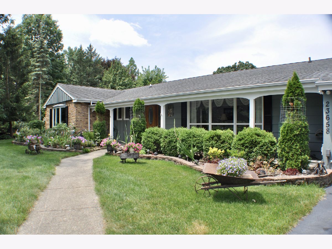
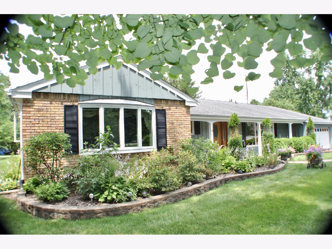
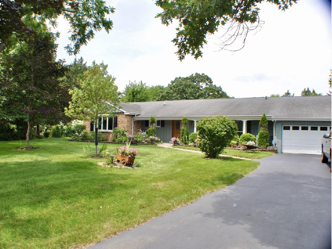
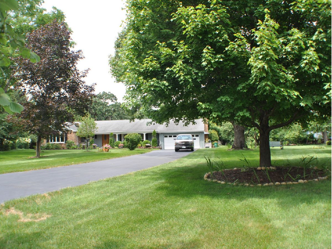
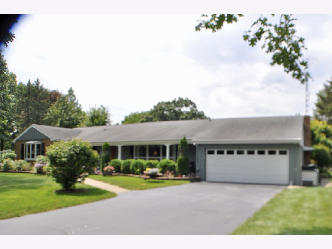
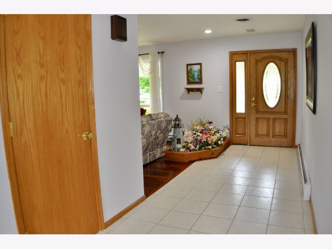
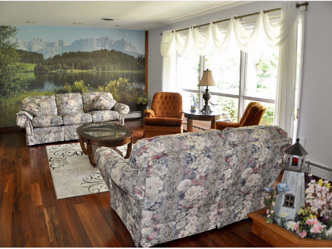
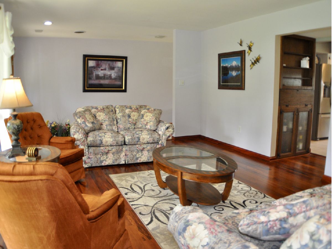
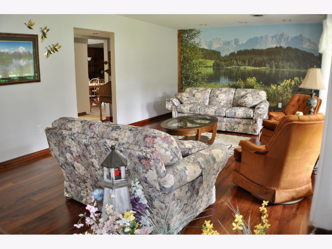
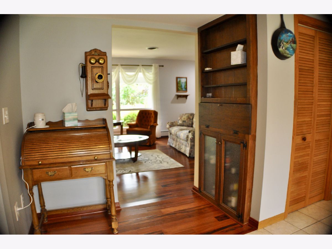
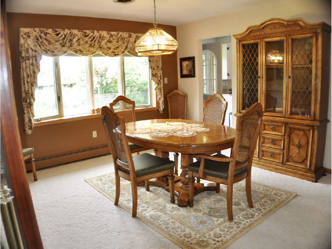
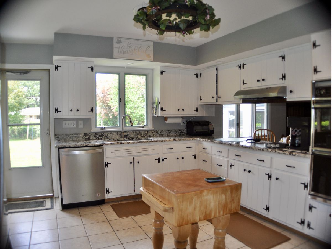
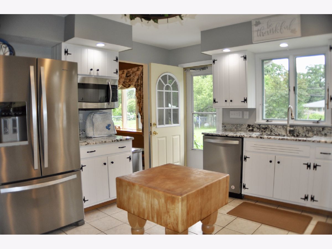
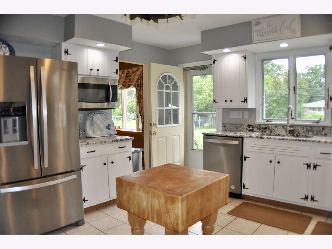
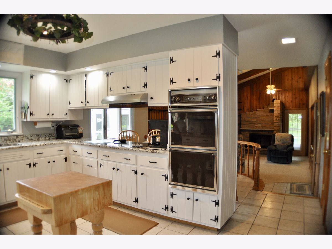
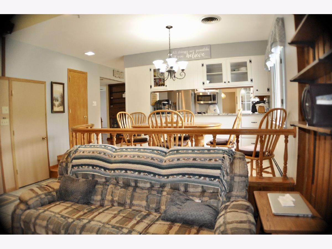
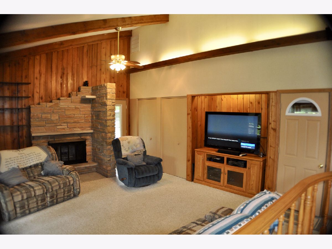
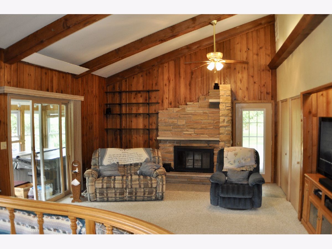
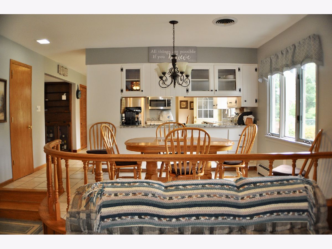
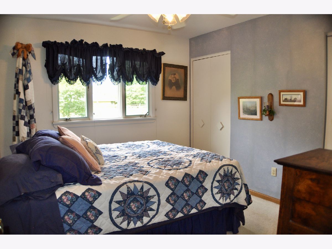
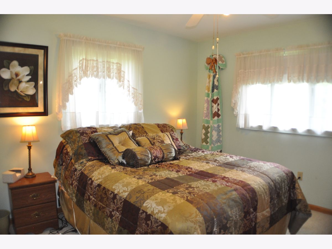
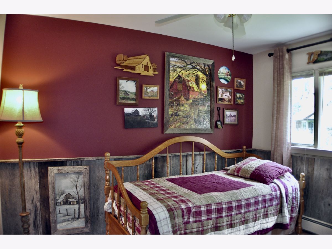
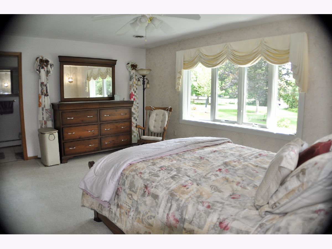
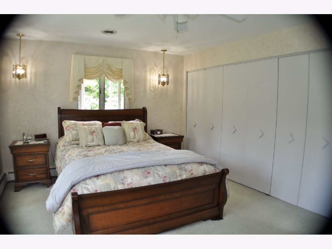
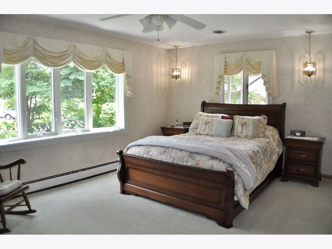
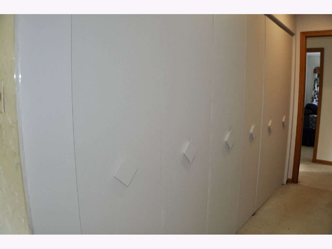
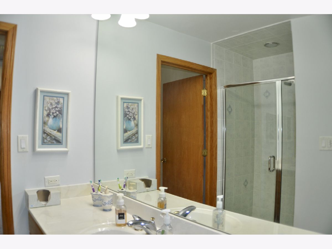
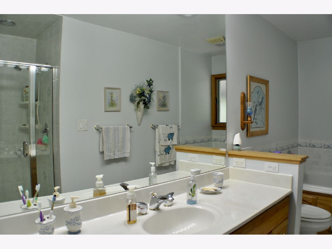
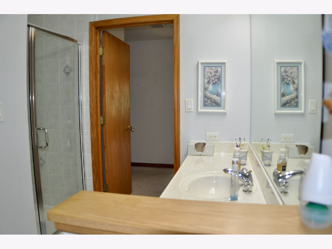
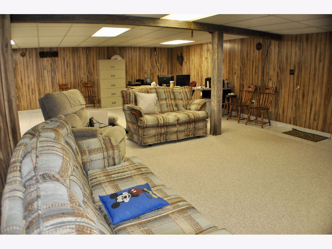
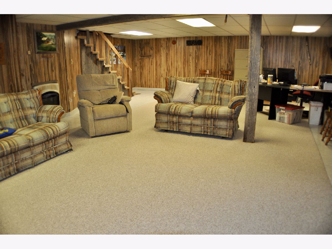
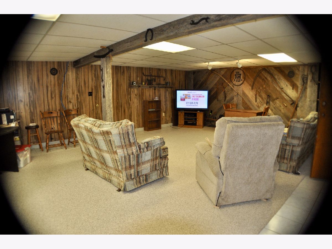
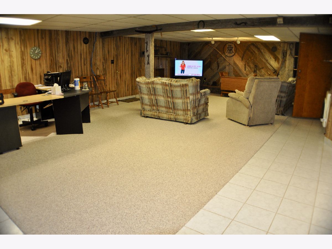
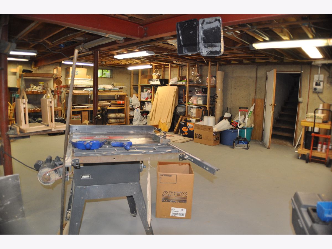
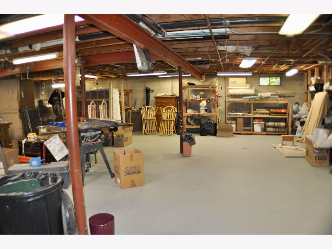
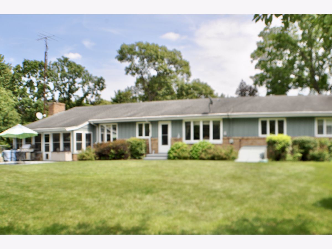
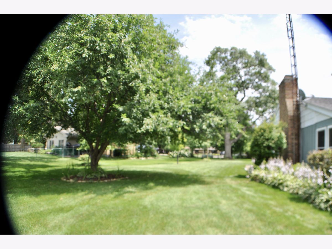
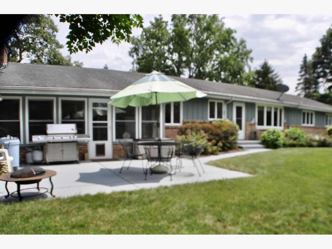
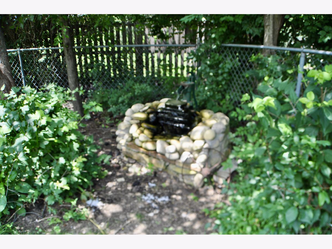
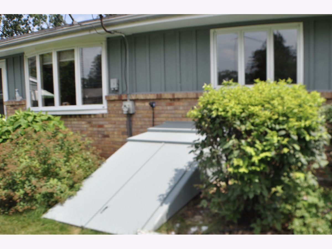
Room Specifics
Total Bedrooms: 4
Bedrooms Above Ground: 4
Bedrooms Below Ground: 0
Dimensions: —
Floor Type: Carpet
Dimensions: —
Floor Type: Carpet
Dimensions: —
Floor Type: Wood Laminate
Full Bathrooms: 3
Bathroom Amenities: Whirlpool,Separate Shower
Bathroom in Basement: 0
Rooms: Enclosed Porch,Recreation Room,Workshop
Basement Description: Partially Finished
Other Specifics
| 2 | |
| Concrete Perimeter | |
| Asphalt | |
| Patio, Porch, Hot Tub, Porch Screened | |
| Cul-De-Sac,Fenced Yard,Irregular Lot | |
| 62.9 X 294.8 X 285.6 X 198 | |
| Full | |
| Full | |
| Vaulted/Cathedral Ceilings, Hot Tub | |
| Double Oven, Microwave, Dishwasher, Refrigerator, Washer, Dryer, Stainless Steel Appliance(s), Cooktop, Built-In Oven | |
| Not in DB | |
| Park, Tennis Court(s), Street Paved | |
| — | |
| — | |
| Wood Burning |
Tax History
| Year | Property Taxes |
|---|---|
| 2021 | $8,169 |
Contact Agent
Nearby Sold Comparables
Contact Agent
Listing Provided By
Homesellers Network

