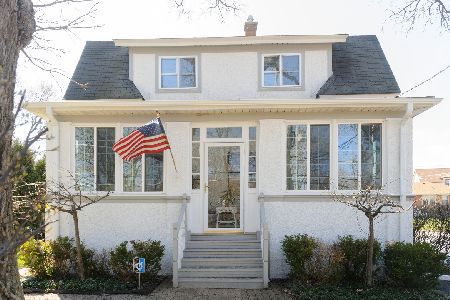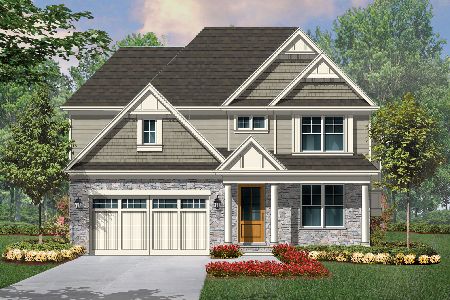2366 Green Bay Road, Highland Park, Illinois 60035
$860,000
|
Sold
|
|
| Status: | Closed |
| Sqft: | 6,000 |
| Cost/Sqft: | $150 |
| Beds: | 5 |
| Baths: | 6 |
| Year Built: | 2016 |
| Property Taxes: | $23,913 |
| Days On Market: | 1471 |
| Lot Size: | 0,23 |
Description
MUST SEE! DON'T DISMISS THIS HOME BECAUSE OF LOCATION! Beautiful, Spacious, Elegant Home on large lot in a great location!!! Ten minute walk to downtown HP, five minute walk to Hight School, walking distance to train station and close to Highland Park Hospital! Home features gourmet kitchen with Thermador stainless steel appliances, custom cabinets, huge island with quarts counters, large sliding doors that give way to lots of natural light that lead to a large patio and beautiful backyard. The home offers detailed crown molding finishes throughout, private nanny or in-law setting, finished basement and finished bonus room in the attic and electric car charger in garage. Must see this home to appreciate all that it has to offer!
Property Specifics
| Single Family | |
| — | |
| Traditional | |
| 2016 | |
| Full | |
| — | |
| No | |
| 0.23 |
| Lake | |
| — | |
| 0 / Not Applicable | |
| None | |
| Lake Michigan | |
| Public Sewer | |
| 11268199 | |
| 16231010300000 |
Nearby Schools
| NAME: | DISTRICT: | DISTANCE: | |
|---|---|---|---|
|
Grade School
Indian Trail Elementary School |
112 | — | |
|
Middle School
Edgewood Middle School |
112 | Not in DB | |
|
High School
Highland Park High School |
113 | Not in DB | |
Property History
| DATE: | EVENT: | PRICE: | SOURCE: |
|---|---|---|---|
| 30 Jun, 2020 | Under contract | $0 | MRED MLS |
| 29 Feb, 2020 | Listed for sale | $0 | MRED MLS |
| 21 Jan, 2022 | Sold | $860,000 | MRED MLS |
| 14 Nov, 2021 | Under contract | $899,000 | MRED MLS |
| 11 Nov, 2021 | Listed for sale | $899,000 | MRED MLS |





































Room Specifics
Total Bedrooms: 5
Bedrooms Above Ground: 5
Bedrooms Below Ground: 0
Dimensions: —
Floor Type: Hardwood
Dimensions: —
Floor Type: Hardwood
Dimensions: —
Floor Type: Hardwood
Dimensions: —
Floor Type: —
Full Bathrooms: 6
Bathroom Amenities: Whirlpool,Separate Shower,Double Sink
Bathroom in Basement: 1
Rooms: Bedroom 5,Attic,Bonus Room,Play Room,Theatre Room,Recreation Room,Office
Basement Description: Finished
Other Specifics
| 2 | |
| Concrete Perimeter | |
| Concrete,Circular | |
| Patio | |
| — | |
| 55 X 200 | |
| Finished,Interior Stair | |
| Full | |
| Skylight(s), Hardwood Floors, First Floor Bedroom, In-Law Arrangement, Second Floor Laundry, First Floor Full Bath | |
| Range, Microwave, Dishwasher, Refrigerator, High End Refrigerator, Washer, Dryer, Disposal, Stainless Steel Appliance(s) | |
| Not in DB | |
| Sidewalks, Street Lights, Street Paved | |
| — | |
| — | |
| Electric |
Tax History
| Year | Property Taxes |
|---|---|
| 2022 | $23,913 |
Contact Agent
Nearby Similar Homes
Nearby Sold Comparables
Contact Agent
Listing Provided By
Optimus Realty Inc






