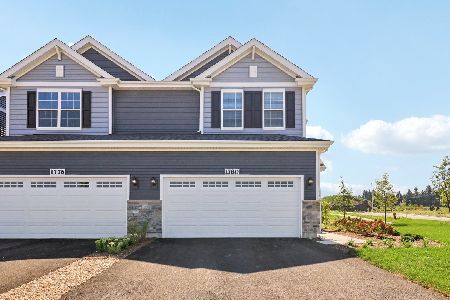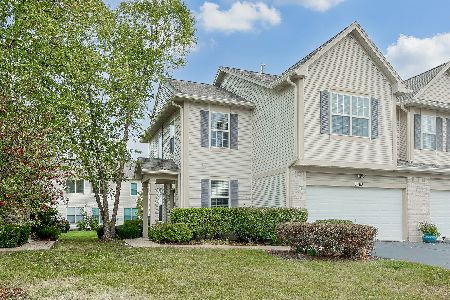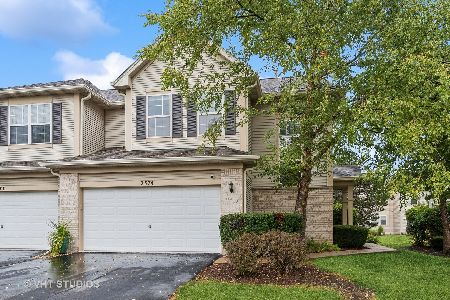2366 Sunshine Lane, Aurora, Illinois 60503
$196,000
|
Sold
|
|
| Status: | Closed |
| Sqft: | 1,255 |
| Cost/Sqft: | $164 |
| Beds: | 2 |
| Baths: | 3 |
| Year Built: | 2004 |
| Property Taxes: | $5,140 |
| Days On Market: | 1787 |
| Lot Size: | 0,00 |
Description
Totally lovable townhome! Excellent condition- Updated decor- Ideal location- Oswego school district-2 car attached garage- 2 Bedrooms-Private Master Bathroom, En suite 2nd Bedroom w/ private full bathroom + main level Powder Room- Close to everything! Wood laminate floors entire main level~Terrific open floor plan, vaulted ceiling~Kitchen with stainless appliances & granite counters~Sunny rooms throughout with large windows~Spacious Master with walk in closet, master bath with dual vanity, walk in shower & soaking tub~Convenient 2nd floor Laundry! Newer carpeting on stairs & Master Bedroom, new laminate flooring 2nd Bedroom~ Freshly painted 2nd Bedroom & full bath~Awesome curb appeal with front porch/covered entrance~Private patio off Dining Room~Brand new water heater (2021). Short drive to extensive shopping, dining & entertainment. Walk to Wheatlands Elementary & park, playing field. This one won't last long-come see it soon!
Property Specifics
| Condos/Townhomes | |
| 2 | |
| — | |
| 2004 | |
| None | |
| — | |
| No | |
| — |
| Will | |
| Wheatlands-summit Fields | |
| 192 / Monthly | |
| Lawn Care,Snow Removal | |
| Public | |
| Public Sewer | |
| 11002925 | |
| 0701063060251002 |
Nearby Schools
| NAME: | DISTRICT: | DISTANCE: | |
|---|---|---|---|
|
Grade School
The Wheatlands Elementary School |
308 | — | |
|
Middle School
Bednarcik Junior High School |
308 | Not in DB | |
|
High School
Oswego East High School |
308 | Not in DB | |
Property History
| DATE: | EVENT: | PRICE: | SOURCE: |
|---|---|---|---|
| 25 Sep, 2013 | Sold | $135,000 | MRED MLS |
| 23 Aug, 2013 | Under contract | $139,900 | MRED MLS |
| 28 Jul, 2013 | Listed for sale | $139,900 | MRED MLS |
| 7 Apr, 2021 | Sold | $196,000 | MRED MLS |
| 3 Mar, 2021 | Under contract | $206,000 | MRED MLS |
| 1 Mar, 2021 | Listed for sale | $206,000 | MRED MLS |
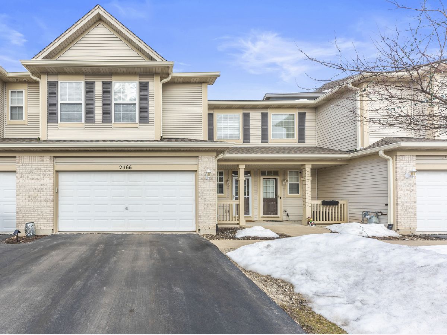
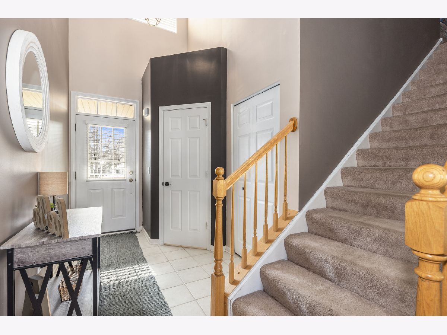
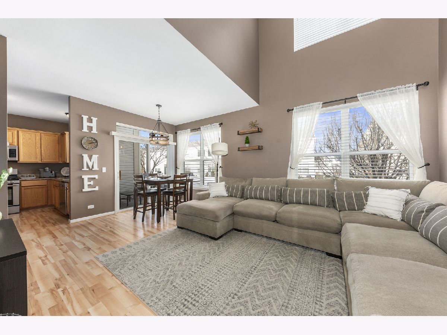
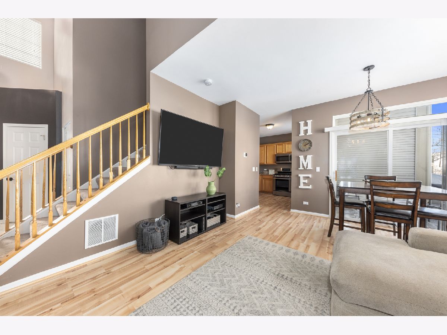
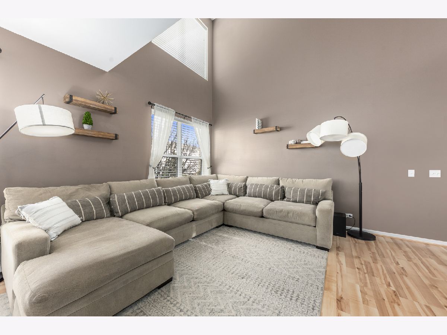
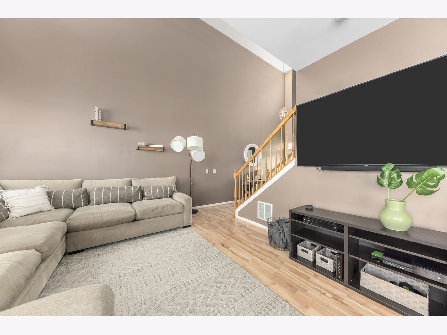
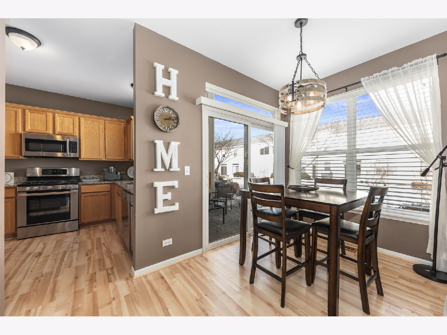
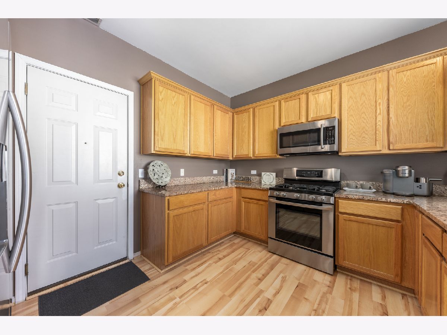
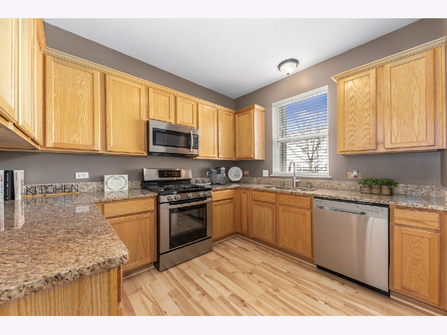
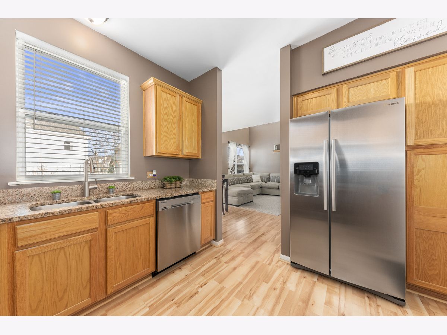
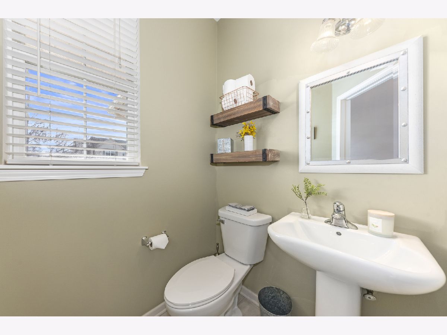
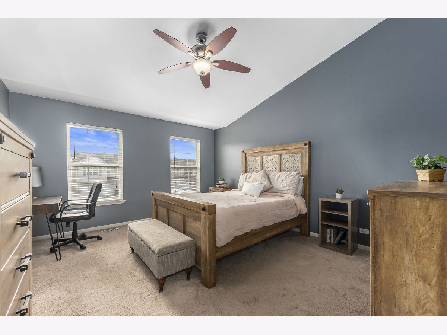
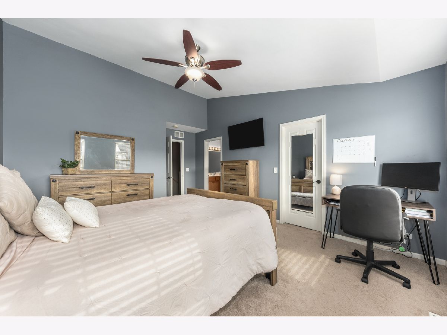
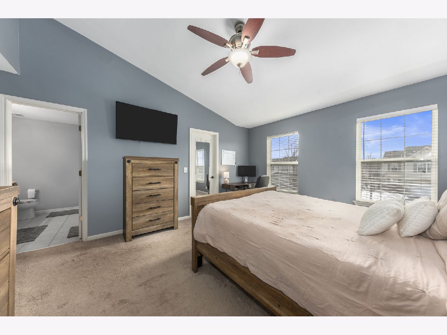
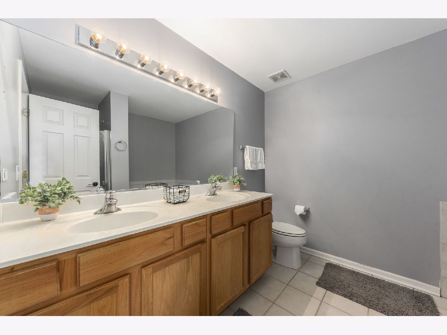
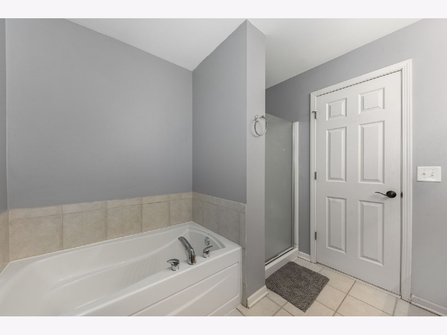
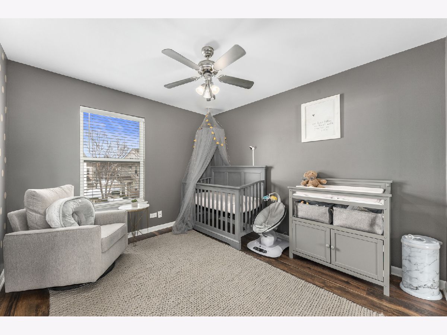
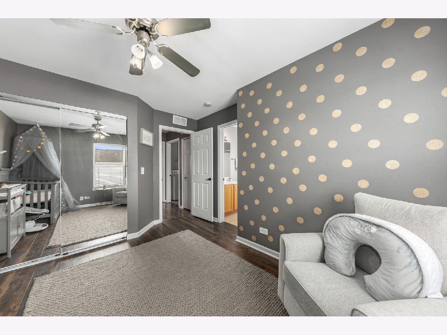
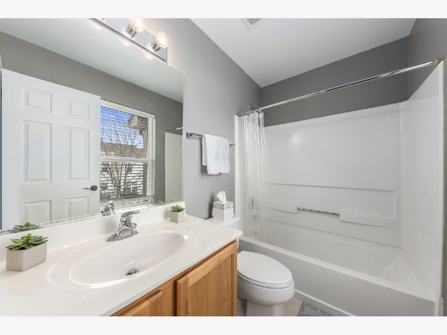
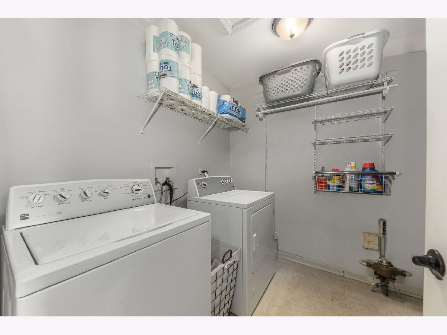
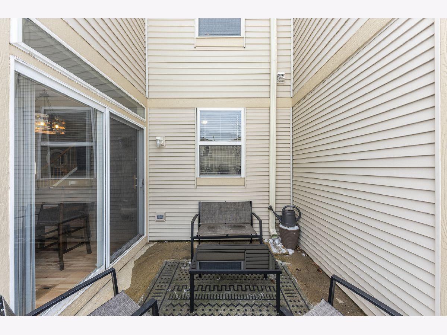
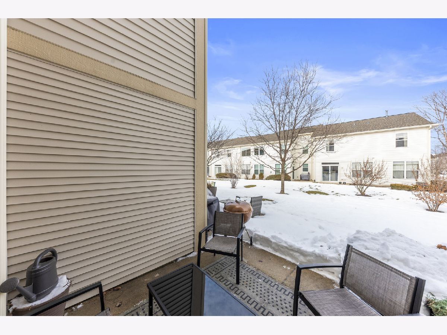
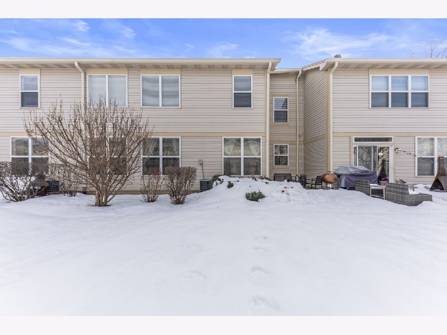
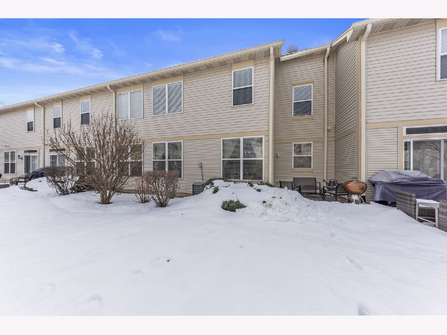
Room Specifics
Total Bedrooms: 2
Bedrooms Above Ground: 2
Bedrooms Below Ground: 0
Dimensions: —
Floor Type: Wood Laminate
Full Bathrooms: 3
Bathroom Amenities: Separate Shower,Double Sink
Bathroom in Basement: —
Rooms: Foyer,Walk In Closet
Basement Description: Slab
Other Specifics
| 2 | |
| — | |
| — | |
| Patio | |
| — | |
| 14978 | |
| — | |
| Full | |
| Vaulted/Cathedral Ceilings, Wood Laminate Floors, Second Floor Laundry, Laundry Hook-Up in Unit, Walk-In Closet(s), Ceiling - 9 Foot | |
| Range, Microwave, Dishwasher, Refrigerator, Washer, Dryer, Disposal, Stainless Steel Appliance(s) | |
| Not in DB | |
| — | |
| — | |
| Park | |
| — |
Tax History
| Year | Property Taxes |
|---|---|
| 2013 | $4,737 |
| 2021 | $5,140 |
Contact Agent
Nearby Similar Homes
Nearby Sold Comparables
Contact Agent
Listing Provided By
RE/MAX Action






