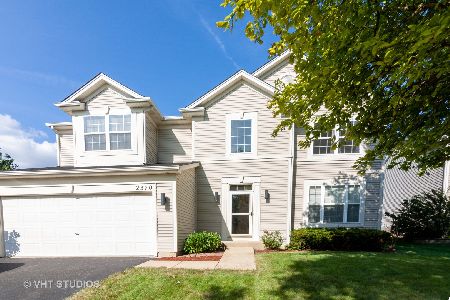2367 Castle Pines Lane, Aurora, Illinois 60503
$328,000
|
Sold
|
|
| Status: | Closed |
| Sqft: | 2,000 |
| Cost/Sqft: | $158 |
| Beds: | 3 |
| Baths: | 3 |
| Year Built: | 2003 |
| Property Taxes: | $9,512 |
| Days On Market: | 1716 |
| Lot Size: | 0,19 |
Description
Stunning 3 bedroom home in Amber Fields of Aurora. Freshly painted with new granite countertops & light fixtures throughout. Open kitchen features pantry and large island with hardwood floors. Family room features a fireplace. Oak railings lead upstairs to the loft and 3 bedrooms. Master bedroom has vaulted ceilings, bath with tub and separate shower and walk in closet. Recent upgrades include a 3 year old roof, windows & carpet! Yard is fenced on 3 sides with paver patio. Oswego Schools - The Wheatlands Elementary, Bednarcik Jr High and Oswego East HS. Great location with easy access to Route 30 and Route 34.
Property Specifics
| Single Family | |
| — | |
| — | |
| 2003 | |
| Full | |
| — | |
| No | |
| 0.19 |
| Kendall | |
| Amber Fields | |
| 275 / Annual | |
| None | |
| Public | |
| Public Sewer | |
| 11021239 | |
| 0301478007 |
Nearby Schools
| NAME: | DISTRICT: | DISTANCE: | |
|---|---|---|---|
|
Grade School
The Wheatlands Elementary School |
308 | — | |
|
Middle School
Bednarcik Junior High School |
308 | Not in DB | |
|
High School
Oswego East High School |
308 | Not in DB | |
Property History
| DATE: | EVENT: | PRICE: | SOURCE: |
|---|---|---|---|
| 30 Jan, 2018 | Under contract | $0 | MRED MLS |
| 12 Jan, 2018 | Listed for sale | $0 | MRED MLS |
| 15 Jun, 2021 | Sold | $328,000 | MRED MLS |
| 17 May, 2021 | Under contract | $315,000 | MRED MLS |
| 12 May, 2021 | Listed for sale | $315,000 | MRED MLS |
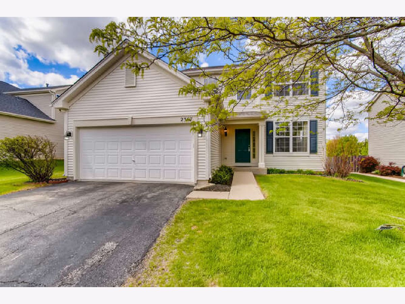
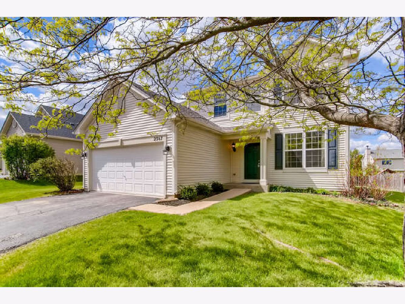
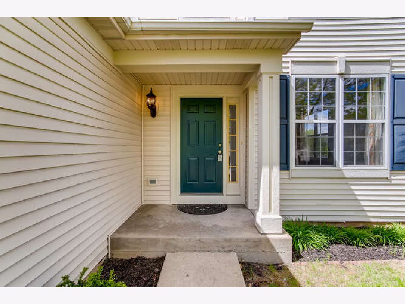
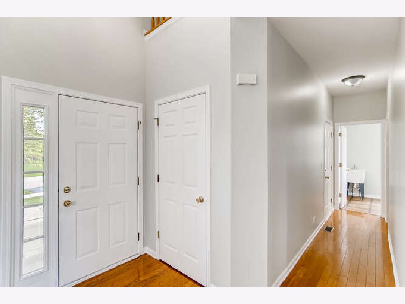
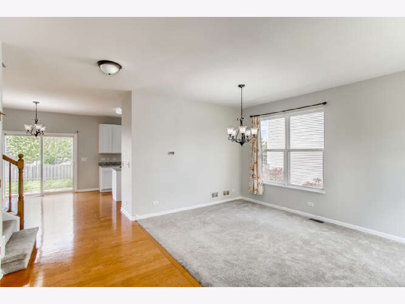
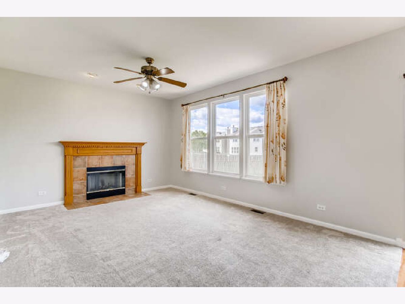
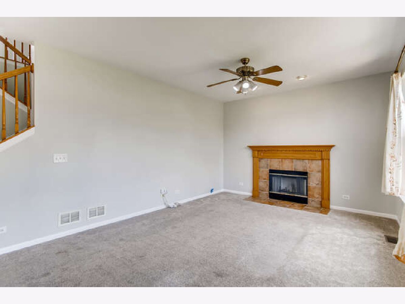
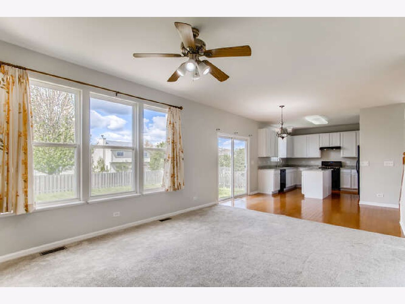
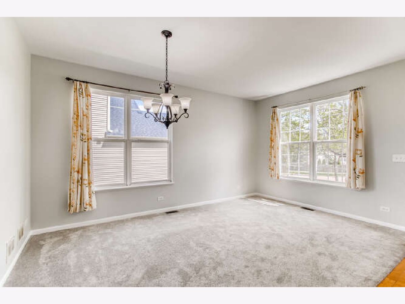
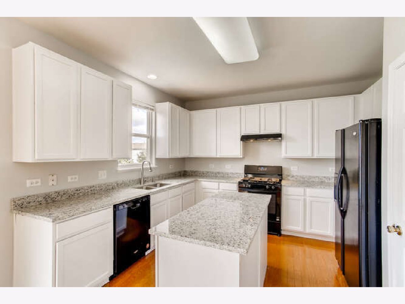
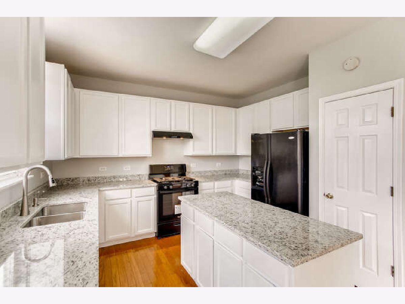
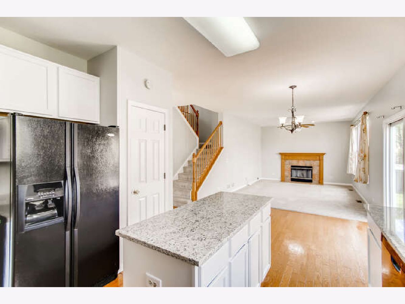
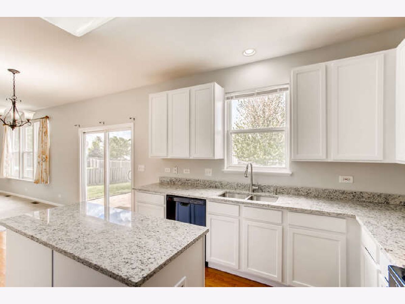
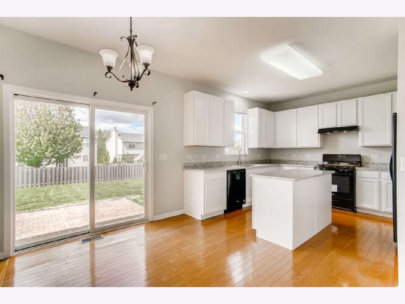
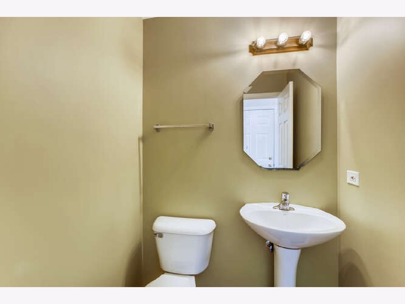
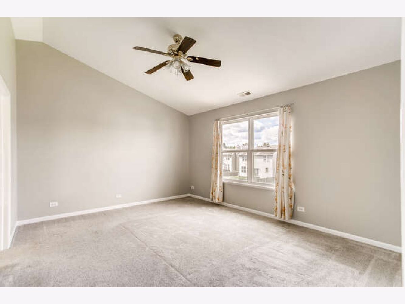
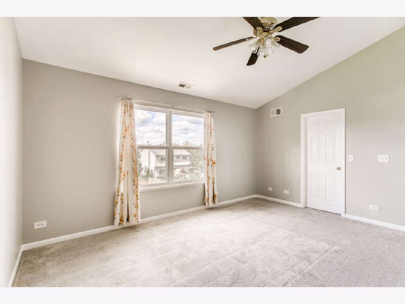
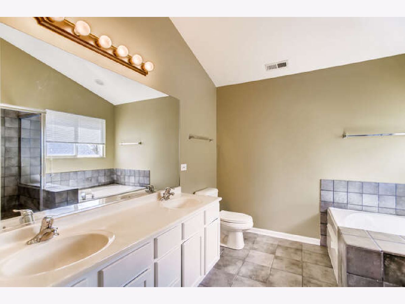
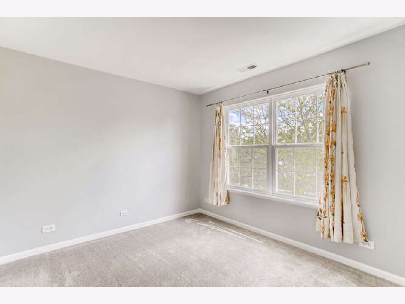
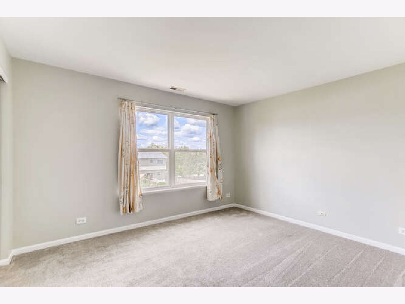
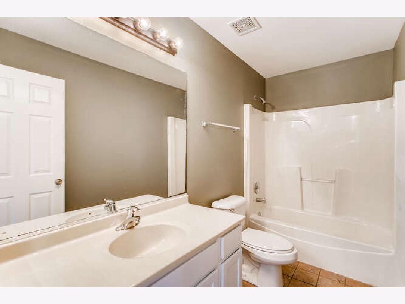
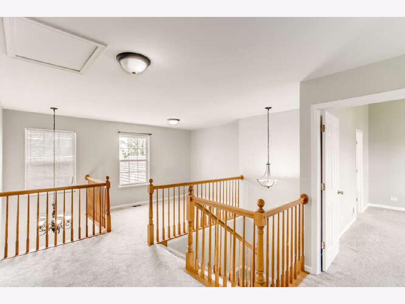
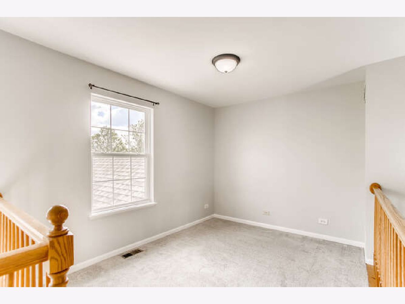
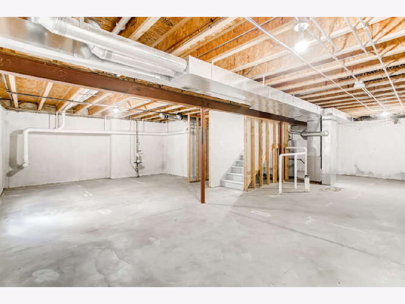
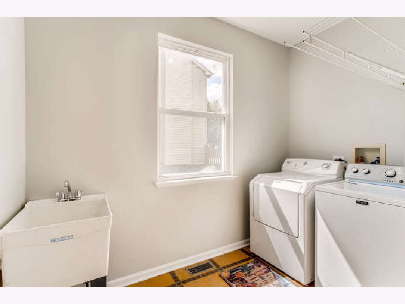
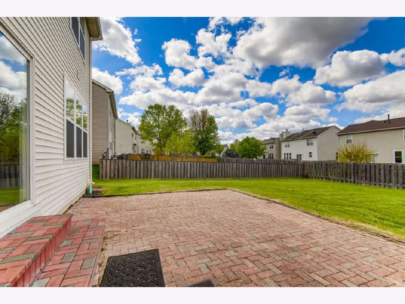
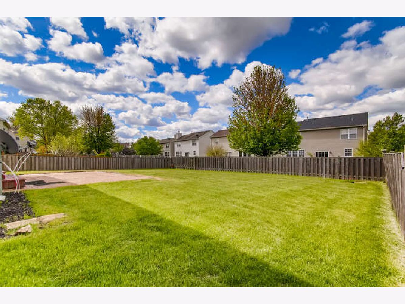
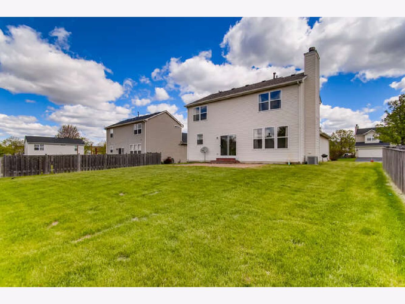
Room Specifics
Total Bedrooms: 3
Bedrooms Above Ground: 3
Bedrooms Below Ground: 0
Dimensions: —
Floor Type: Carpet
Dimensions: —
Floor Type: Carpet
Full Bathrooms: 3
Bathroom Amenities: Whirlpool,Separate Shower
Bathroom in Basement: 0
Rooms: Loft
Basement Description: Unfinished
Other Specifics
| 2 | |
| Concrete Perimeter | |
| Asphalt | |
| Patio, Storms/Screens | |
| — | |
| 65X125 | |
| — | |
| Full | |
| Vaulted/Cathedral Ceilings, Hardwood Floors, First Floor Laundry, Walk-In Closet(s) | |
| Range, Microwave, Dishwasher, Refrigerator, Washer, Dryer | |
| Not in DB | |
| — | |
| — | |
| — | |
| — |
Tax History
| Year | Property Taxes |
|---|---|
| 2021 | $9,512 |
Contact Agent
Nearby Similar Homes
Nearby Sold Comparables
Contact Agent
Listing Provided By
Keller Williams Infinity








