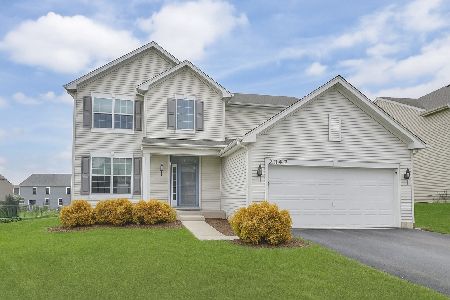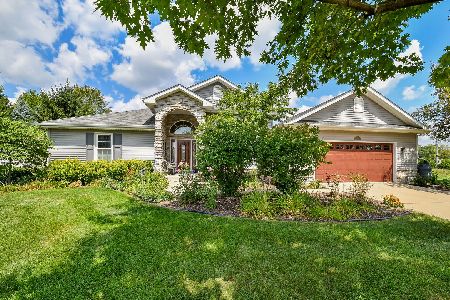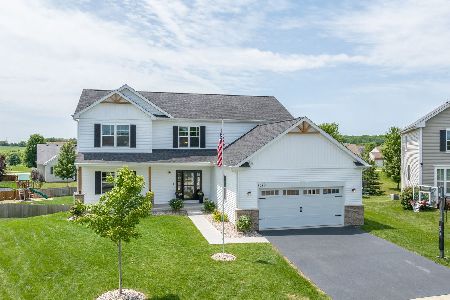2367 Winterthur Green, Yorkville, Illinois 60560
$300,000
|
Sold
|
|
| Status: | Closed |
| Sqft: | 3,382 |
| Cost/Sqft: | $88 |
| Beds: | 4 |
| Baths: | 4 |
| Year Built: | 2006 |
| Property Taxes: | $10,991 |
| Days On Market: | 2155 |
| Lot Size: | 0,44 |
Description
This fabulous 1-owner home is located on a quiet cul-de-sac in the Windett Ridge subdivision~Premium .44 acre lot w/lovely landscape, a great deck w/pergola & large patio w/fire pit, perfect for your outdoor entertainment~You'll love the 2-story foyer w/gorgeous hardwood flooring & the incredible 2-story family room w/an 18' ceiling & wall of windows providing great natural light~The spacious kitchen features beautiful cabinets w/crown molding, plenty of counter space, tile back splash, breakfast bar, double oven, cook-top (w/gas & electric hook-up) walk-in pantry & recessed lighting~The kitchen opens to the eating area & to the family room, w/access to deck & huge yard~The family room & the kitchen have been freshly painted~The 1st floor also offers a living room, dining room, office & a mud room off the garage for your boots & book bags~You'll love the wonderful master suite w/double doors, walk-in closet & private bath w/separate shower, dual sink vanity & nice soaker tub~The 2nd level also offers 3 addt' spacious bedrooms (one bedroom has an en-suite bathroom), a large 2nd floor laundry room (w/both gas & electric hook-up for dryer) & a Jack & Jill bathroom w/dual sink vanity~The full walk-out basement is partially finished & ready for you to add your finishing ideas~This basement offers addt' storage space, a passive radon system & access to the patio & backyard~Awesome 3-car garage~Great family friendly neighborhood, close to shopping, dining, schools & parks!
Property Specifics
| Single Family | |
| — | |
| — | |
| 2006 | |
| Full,Walkout | |
| ELLSWORTH | |
| No | |
| 0.44 |
| Kendall | |
| Windett Ridge | |
| 385 / Annual | |
| Other | |
| Public | |
| Public Sewer | |
| 10618171 | |
| 0509181013 |
Property History
| DATE: | EVENT: | PRICE: | SOURCE: |
|---|---|---|---|
| 20 Mar, 2020 | Sold | $300,000 | MRED MLS |
| 31 Jan, 2020 | Under contract | $299,250 | MRED MLS |
| 24 Jan, 2020 | Listed for sale | $299,250 | MRED MLS |
| 5 Sep, 2025 | Sold | $470,000 | MRED MLS |
| 15 Aug, 2025 | Under contract | $465,000 | MRED MLS |
| 30 Jul, 2025 | Listed for sale | $465,000 | MRED MLS |
Room Specifics
Total Bedrooms: 4
Bedrooms Above Ground: 4
Bedrooms Below Ground: 0
Dimensions: —
Floor Type: Carpet
Dimensions: —
Floor Type: Carpet
Dimensions: —
Floor Type: Carpet
Full Bathrooms: 4
Bathroom Amenities: Separate Shower,Double Sink,Soaking Tub
Bathroom in Basement: 0
Rooms: Eating Area,Office,Mud Room
Basement Description: Partially Finished,Exterior Access
Other Specifics
| 3 | |
| Concrete Perimeter | |
| Asphalt | |
| Deck, Patio, Brick Paver Patio, Storms/Screens, Fire Pit | |
| Cul-De-Sac,Landscaped | |
| 47X163X181X205 | |
| — | |
| Full | |
| Vaulted/Cathedral Ceilings, Hardwood Floors, Second Floor Laundry, Walk-In Closet(s) | |
| Double Oven, Microwave, Dishwasher, Disposal, Cooktop, Water Softener Owned | |
| Not in DB | |
| Lake, Curbs, Sidewalks, Street Lights, Street Paved | |
| — | |
| — | |
| — |
Tax History
| Year | Property Taxes |
|---|---|
| 2020 | $10,991 |
| 2025 | $13,646 |
Contact Agent
Nearby Similar Homes
Nearby Sold Comparables
Contact Agent
Listing Provided By
Coldwell Banker Real Estate Group











