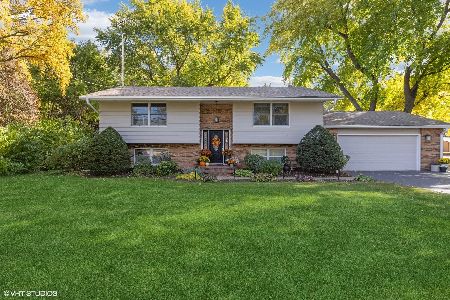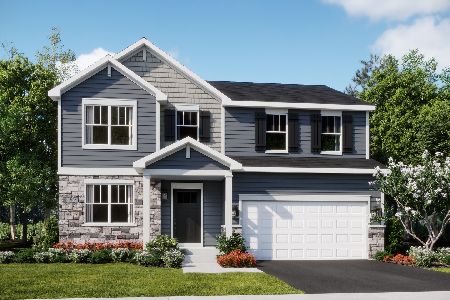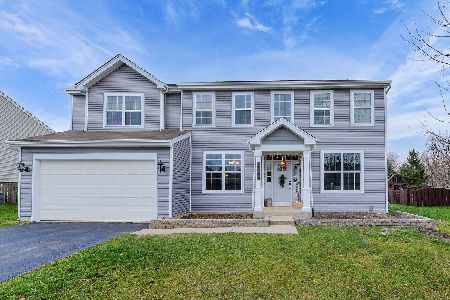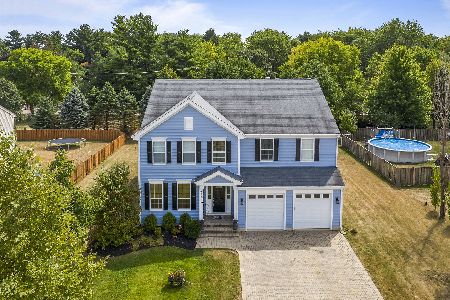2368 Sumac Drive, Yorkville, Illinois 60560
$408,500
|
Sold
|
|
| Status: | Closed |
| Sqft: | 2,706 |
| Cost/Sqft: | $152 |
| Beds: | 4 |
| Baths: | 3 |
| Year Built: | 2006 |
| Property Taxes: | $8,972 |
| Days On Market: | 747 |
| Lot Size: | 0,33 |
Description
Discover the dream of modern and comfortable living in this lovely four bedroom home with an office situated on the main level. Large kitchen offers a new island with seating and a butcher block top. This space is an entertainers delight! 9 ft. ceilings, quartz countertops, 42" cabinets with a custom backsplash. Wonderful family room with cozy fireplace and hardwood floors. Beautifully designed and thoughtfully crafted, this home offers spacious and airy interiors, perfect for both relaxation and entertainment. From the large bedrooms to the easy flowing floor plan, every corner exudes warmth and comfort. The second floor boasts an amazing loft. What a wonderful space to relax with a great book, watch a movie or have an open space for children to play. The options are endless! Lovely primary suite with completely updated bathroom, including an oversized tiled step in shower, upgraded fixtures, new floor and quartz vanity top. Enjoy the privacy of the new sliding barn door with frosted privacy glass. There are three additional bedrooms with a full bath. Convenient laundry room on main level. Full basement, just waiting to be finished. 2 car attached garage. Private patio and yard. Additional updates include a newer water softener, hot water heater, soffits, fascia, gutters, siding. Freshly painted. New sink, brand new appliances. New shelves in laundry room, cabinets and rod for hanging clothes. New ceiling fans, light in dining room, and outdoor sun shade. Radon mitigation system in place. Enjoy the amenities of the community clubhouse, exercise facility and pool. Convenient location to shopping, dining and schools. Just move in and enjoy! PROPERTY BEING SOLD AS IS.
Property Specifics
| Single Family | |
| — | |
| — | |
| 2006 | |
| — | |
| BRANNIGAN | |
| No | |
| 0.33 |
| Kendall | |
| Whispering Meadows | |
| 68 / Monthly | |
| — | |
| — | |
| — | |
| 11947285 | |
| 0220232012 |
Nearby Schools
| NAME: | DISTRICT: | DISTANCE: | |
|---|---|---|---|
|
Grade School
Bristol Grade School |
115 | — | |
|
Middle School
Yorkville Middle School |
115 | Not in DB | |
|
High School
Yorkville High School |
115 | Not in DB | |
Property History
| DATE: | EVENT: | PRICE: | SOURCE: |
|---|---|---|---|
| 16 Feb, 2021 | Sold | $292,500 | MRED MLS |
| 10 Jan, 2021 | Under contract | $292,500 | MRED MLS |
| 26 Dec, 2020 | Listed for sale | $292,500 | MRED MLS |
| 5 Feb, 2024 | Sold | $408,500 | MRED MLS |
| 12 Jan, 2024 | Under contract | $412,000 | MRED MLS |
| 9 Jan, 2024 | Listed for sale | $412,000 | MRED MLS |
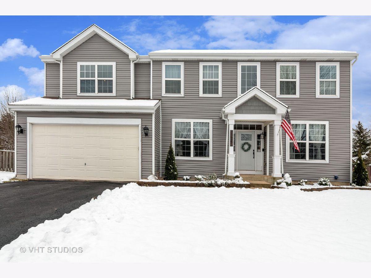
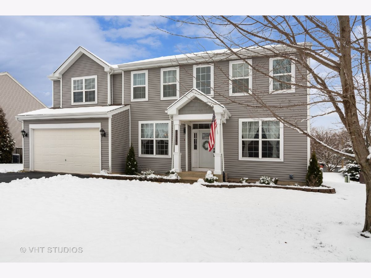
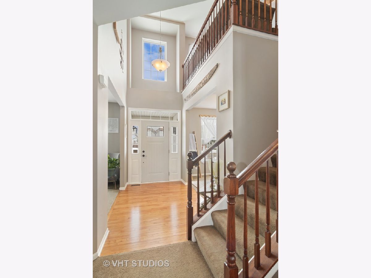
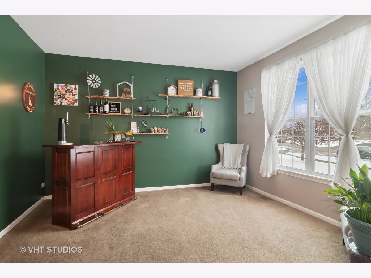
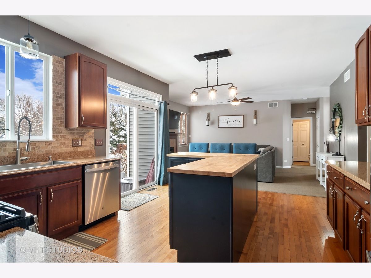
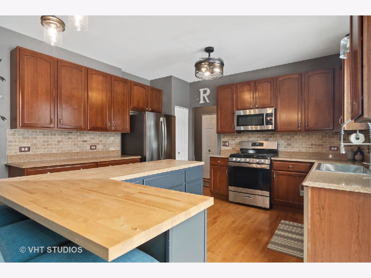
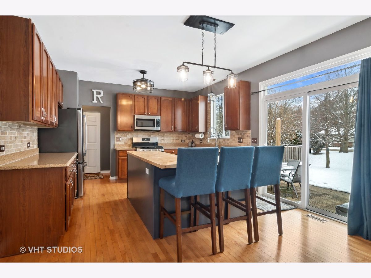
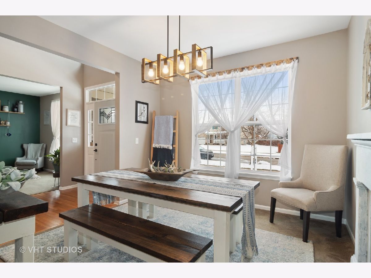
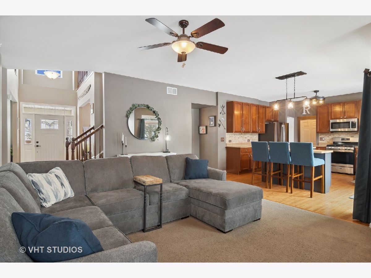
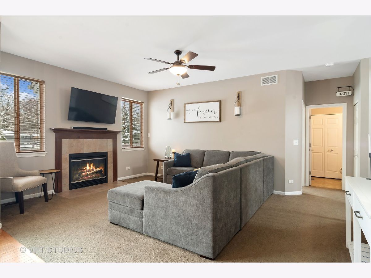
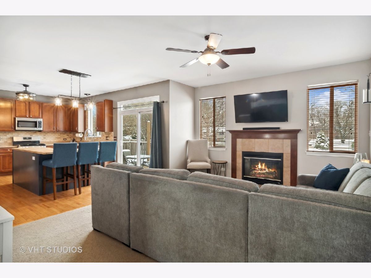
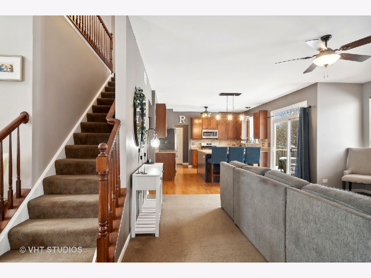
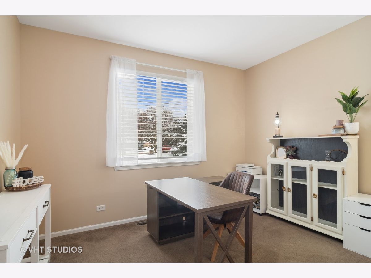
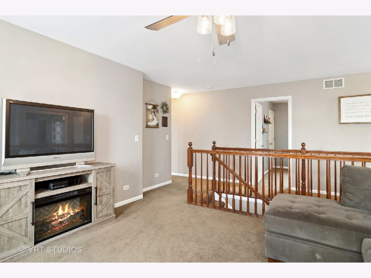
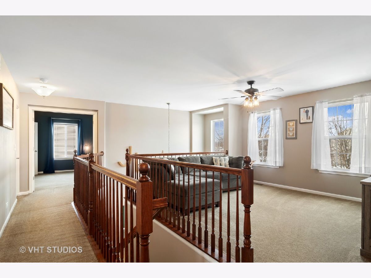
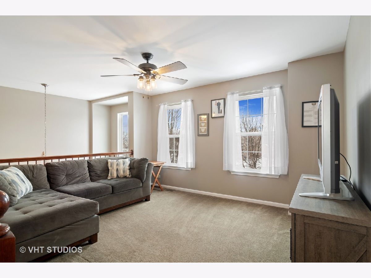
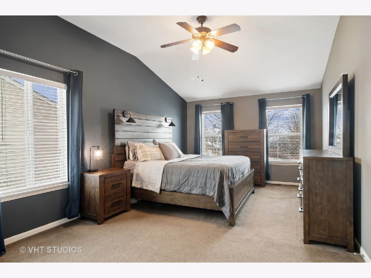
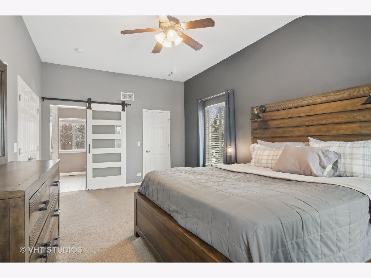
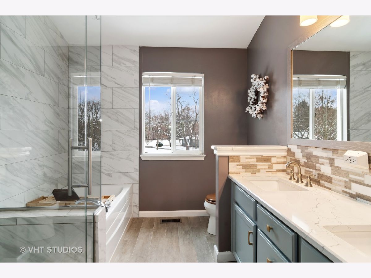
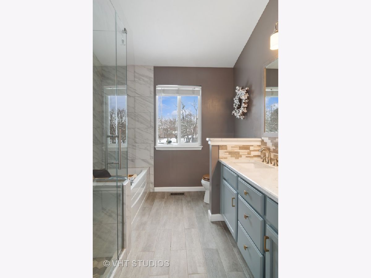
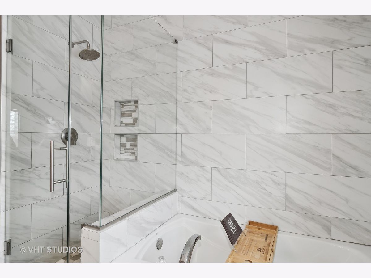
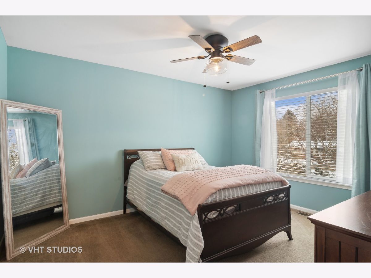
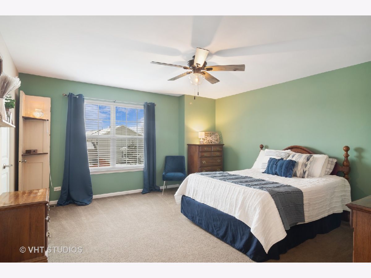
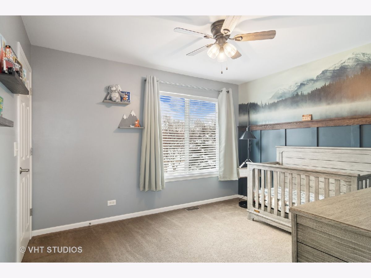
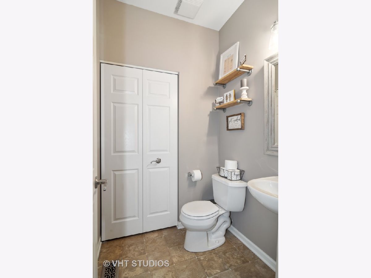
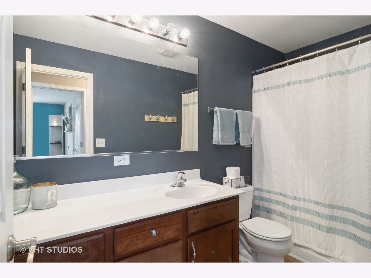
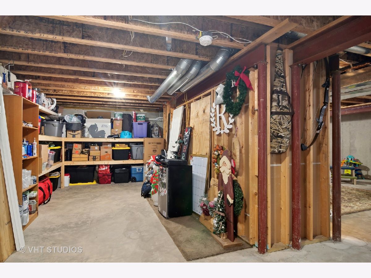
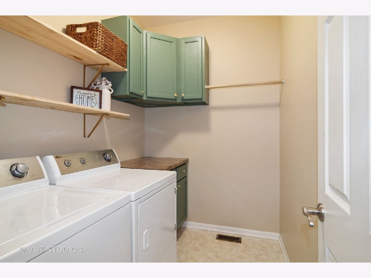
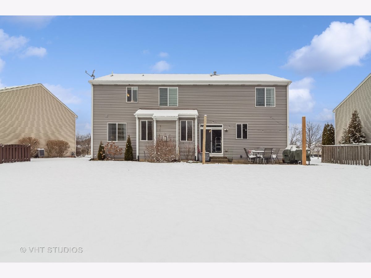
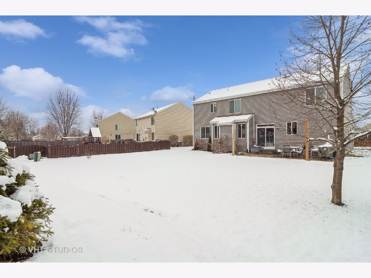
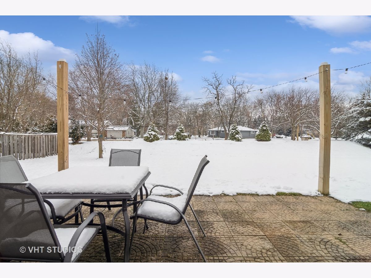
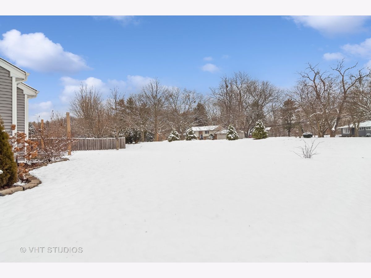
Room Specifics
Total Bedrooms: 4
Bedrooms Above Ground: 4
Bedrooms Below Ground: 0
Dimensions: —
Floor Type: —
Dimensions: —
Floor Type: —
Dimensions: —
Floor Type: —
Full Bathrooms: 3
Bathroom Amenities: Separate Shower,Double Sink,Soaking Tub
Bathroom in Basement: 0
Rooms: —
Basement Description: Unfinished
Other Specifics
| 2 | |
| — | |
| Asphalt | |
| — | |
| — | |
| 75.64X175.55X102.01X160 | |
| — | |
| — | |
| — | |
| — | |
| Not in DB | |
| — | |
| — | |
| — | |
| — |
Tax History
| Year | Property Taxes |
|---|---|
| 2021 | $8,276 |
| 2024 | $8,972 |
Contact Agent
Nearby Similar Homes
Nearby Sold Comparables
Contact Agent
Listing Provided By
Coldwell Banker Realty

