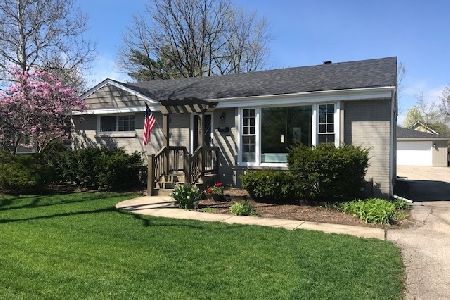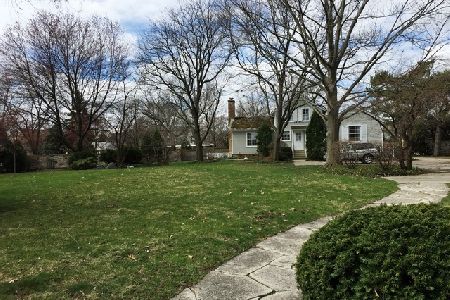2369 Larkdale Drive, Glenview, Illinois 60025
$1,525,000
|
Sold
|
|
| Status: | Closed |
| Sqft: | 4,400 |
| Cost/Sqft: | $352 |
| Beds: | 5 |
| Baths: | 5 |
| Year Built: | 2003 |
| Property Taxes: | $23,710 |
| Days On Market: | 925 |
| Lot Size: | 0,38 |
Description
Discover the epitome of elegance and charm within this rarely available Bedford Green custom home built by award-winning Sullivan Builders. This remarkable residence boasts over 4400+ square feet of living space above grade (plus additional 1945 square feet of finished basement)-a design meticulously curated for both entertaining and family-centric living. Nestled on a private cul-de-sac, this 4+ bed/5 bath home graces a generous .4-acre lot adorned with lush landscaping and tranquil ponds, offering year-round color and delight. The heart of this home is a chef's dream, featuring a refreshed custom kitchen with refinished cabinetry, quartzite counters and designer lighting. Features an inviting eat-in island, spacious breakfast room with a built-in bench, walk-in pantry, and professional appliances, including a separate full-sized fridge and freezer, a 48-inch range, dishwasher, warming drawer, and French doors leading to a charming porch and beautifully landscaped gardens. A grand foyer welcomes you, boasting two staircases to the second floor and opens into a sun-drenched living room adorned with floor-to-ceiling windows and gleaming maple hardwood floors. A sunroom/office showcases three walls of windows, providing breathtaking views of the front gardens. The separate dining room, complete with a tray ceiling and bay window overlooking ponds, sets the stage for memorable gatherings. Adjacent to the kitchen, a stunning family with a striking stone fireplace flanked by custom shelving and a convenient butler counter with a beverage center-perfect for hosting guests. Additionally, there's a sitting area/playroom for moments of relaxation. Also, a flexible bedroom/office with a separate entrance offers an ideal professional office option. A full bath and a mudroom round out the main floor. Ascend to the second floor, where the primary suite beckons with a cozy fireplace, a reading area, and a spa-like bath. Two walk-in closets provide ample storage space. Three additional bedrooms, two more full baths, a study loft, and a convenient laundry room offer the space and flexibility that today's buyers demand. The lower-level lives like a second home with a spacious recreation room, exercise room, a full kitchen and bar, workroom, full bath, and abundant storage space. Professionally landscaped grounds include a blue stone walkway and an oversized patio with a gas grill. Two ponds with soothing streams attract birds and create a tranquil private sanctuary and backs up to Swenson Park. Conveniently located in-town - walk to the train, restaurants, town center, library, and shopping. This is your chance to secure a piece of paradise-don't let it slip away.
Property Specifics
| Single Family | |
| — | |
| — | |
| 2003 | |
| — | |
| — | |
| No | |
| 0.38 |
| Cook | |
| Bedford Green | |
| 900 / Annual | |
| — | |
| — | |
| — | |
| 11825343 | |
| 04344131280000 |
Nearby Schools
| NAME: | DISTRICT: | DISTANCE: | |
|---|---|---|---|
|
Grade School
Henking Elementary School |
34 | — | |
|
Middle School
Springman Middle School |
34 | Not in DB | |
|
High School
Glenbrook South High School |
225 | Not in DB | |
|
Alternate Elementary School
Hoffman Elementary School |
— | Not in DB | |
Property History
| DATE: | EVENT: | PRICE: | SOURCE: |
|---|---|---|---|
| 7 Dec, 2023 | Sold | $1,525,000 | MRED MLS |
| 19 Sep, 2023 | Under contract | $1,549,000 | MRED MLS |
| 8 Jul, 2023 | Listed for sale | $1,549,000 | MRED MLS |

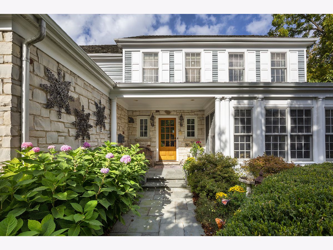
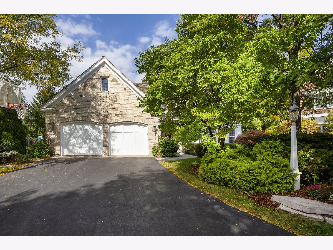
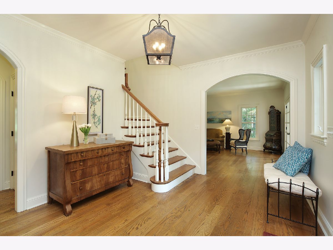
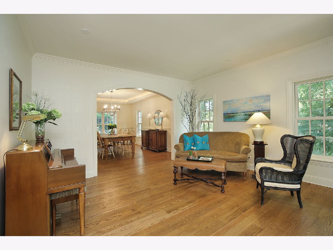
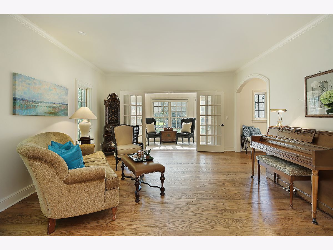
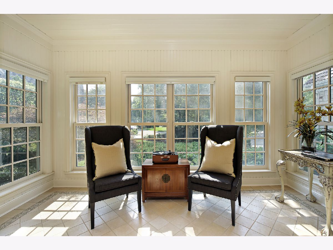
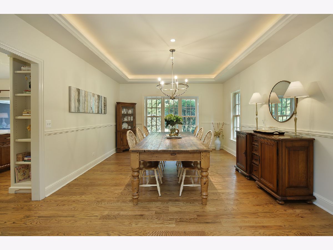
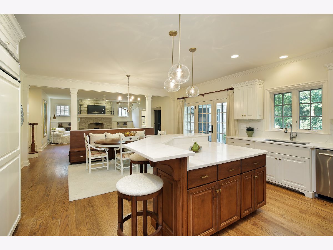
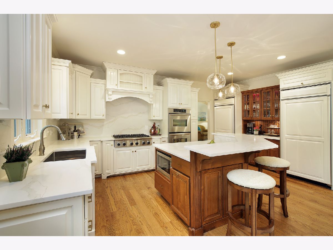
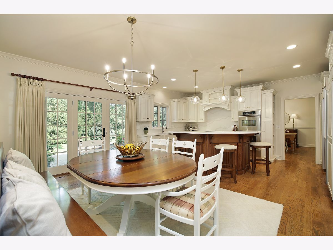
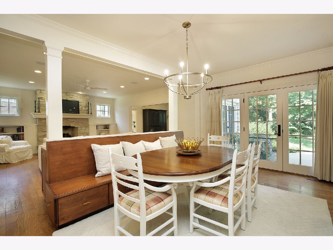
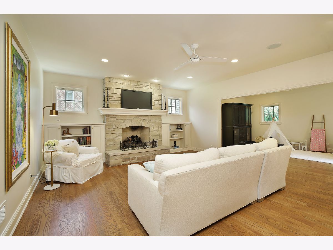
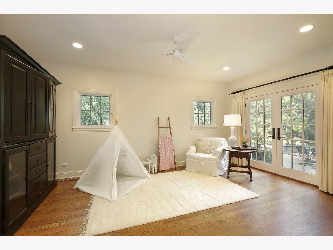
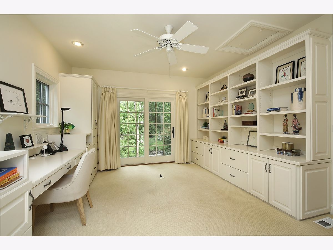
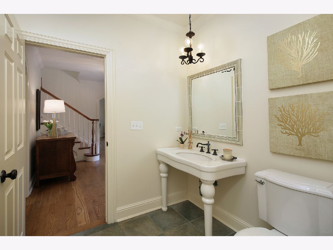
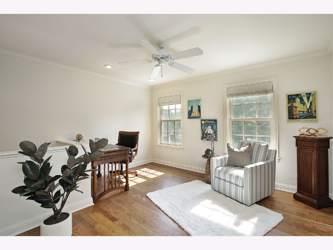
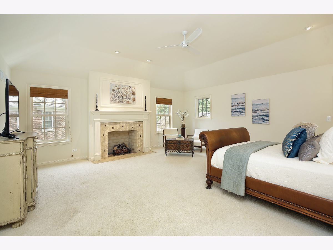
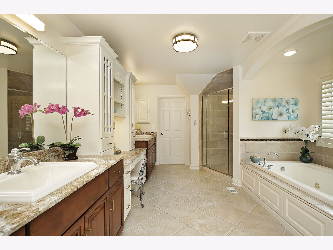
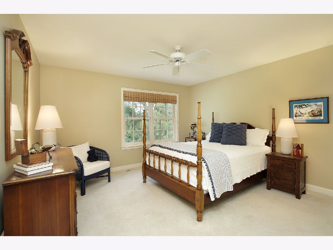
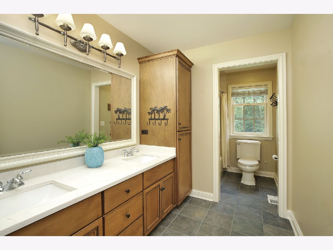
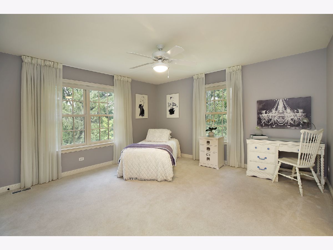
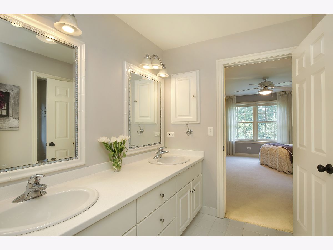
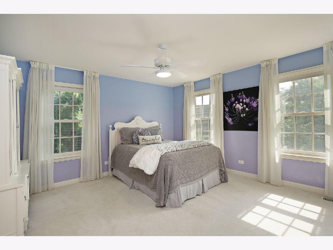
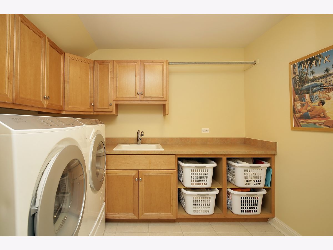
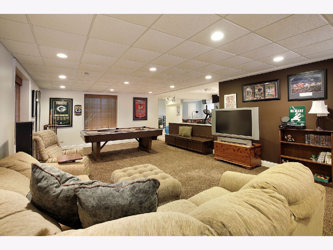
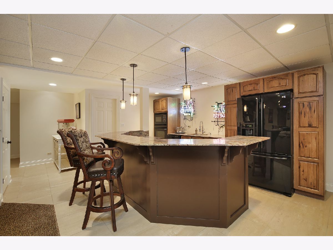
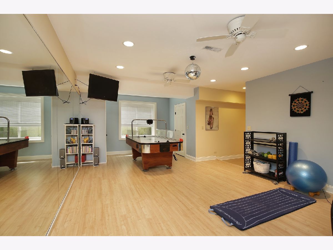
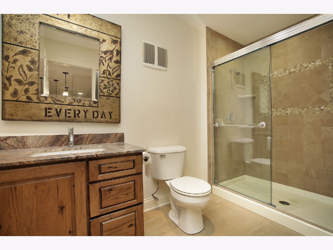
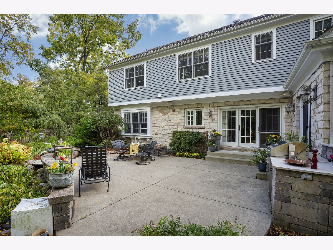
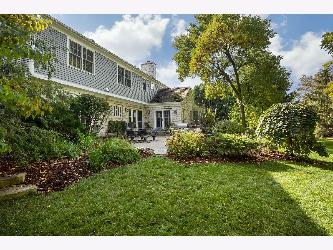
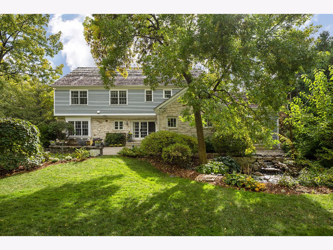
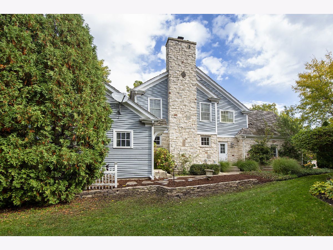
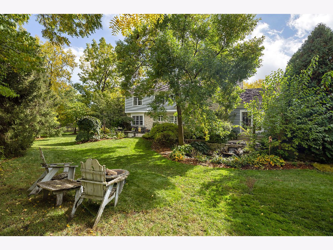
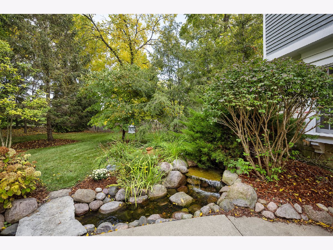
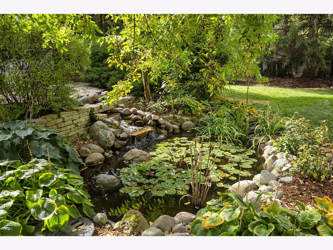
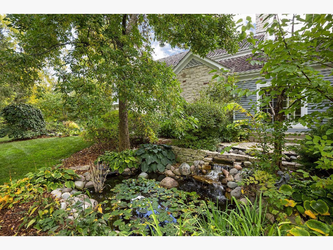
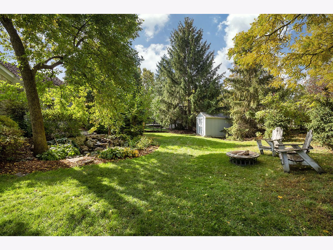
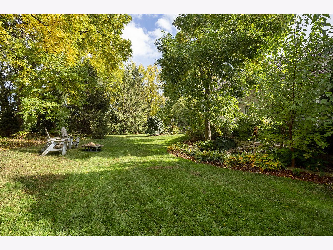
Room Specifics
Total Bedrooms: 5
Bedrooms Above Ground: 5
Bedrooms Below Ground: 0
Dimensions: —
Floor Type: —
Dimensions: —
Floor Type: —
Dimensions: —
Floor Type: —
Dimensions: —
Floor Type: —
Full Bathrooms: 5
Bathroom Amenities: Whirlpool,Separate Shower,Double Sink,Full Body Spray Shower
Bathroom in Basement: 1
Rooms: —
Basement Description: Partially Finished
Other Specifics
| 2.5 | |
| — | |
| Asphalt | |
| — | |
| — | |
| 151X148X45X167 | |
| — | |
| — | |
| — | |
| — | |
| Not in DB | |
| — | |
| — | |
| — | |
| — |
Tax History
| Year | Property Taxes |
|---|---|
| 2023 | $23,710 |
Contact Agent
Nearby Similar Homes
Nearby Sold Comparables
Contact Agent
Listing Provided By
@properties Christie's International Real Estate







