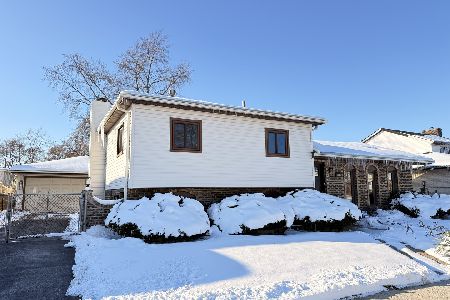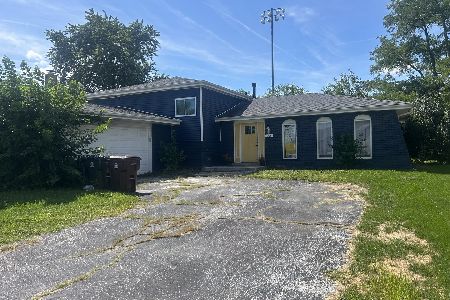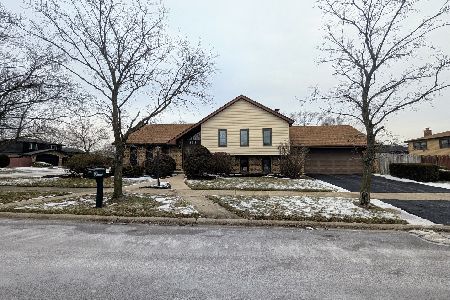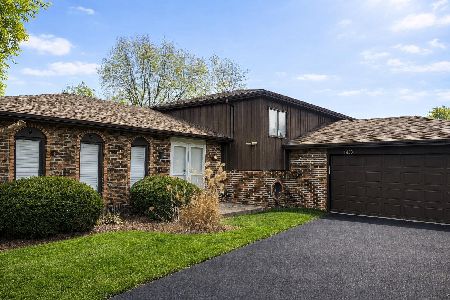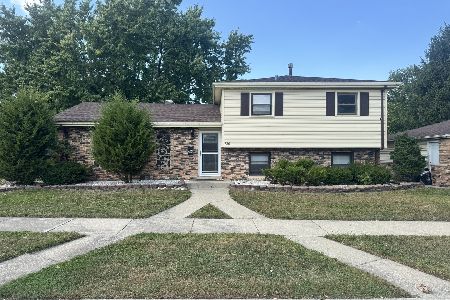237 Blackstone Avenue, Glenwood, Illinois 60425
$130,000
|
Sold
|
|
| Status: | Closed |
| Sqft: | 1,358 |
| Cost/Sqft: | $107 |
| Beds: | 3 |
| Baths: | 3 |
| Year Built: | 1977 |
| Property Taxes: | $5,503 |
| Days On Market: | 3066 |
| Lot Size: | 0,00 |
Description
You need to HURRY! This beautiful BRICK Quad-Level home will not last long. It has been immaculately kept by the owners. Quiet neighborhood with long-standing neighbors. This home has an open-concept feel. Huge living and dining room, great for all of your entertaining. The kitchen is large enough to fit a full sized table for 4. While standing in the kitchen, you can certainly entertain your guest-- over-looking the MASSIVE family room with gaming area. Talk about cozy..... cuddle up by the fire place this winter with your loved ones. Do you have a music lover in your family......? Look no further, this home has a SOUND PROOF studio fully wired, with sound booth--- ready for you to make your next top 20 hit! Make this home yours today. Buyer walked did not want to do a short sale...FHA Appraisal completed and Home Inspection completed without any major issue.
Property Specifics
| Single Family | |
| — | |
| Tri-Level | |
| 1977 | |
| Partial | |
| SPLIT LVL | |
| No | |
| — |
| Cook | |
| Brookwood Point | |
| 0 / Not Applicable | |
| None | |
| Lake Michigan | |
| Sewer-Storm | |
| 09748872 | |
| 32112100020000 |
Nearby Schools
| NAME: | DISTRICT: | DISTANCE: | |
|---|---|---|---|
|
Grade School
Hickory Bend Elementary School |
167 | — | |
|
Middle School
Brookwood Junior High School |
167 | Not in DB | |
|
High School
Bloom High School |
206 | Not in DB | |
Property History
| DATE: | EVENT: | PRICE: | SOURCE: |
|---|---|---|---|
| 25 Sep, 2009 | Sold | $145,000 | MRED MLS |
| 3 Jun, 2009 | Under contract | $165,000 | MRED MLS |
| — | Last price change | $219,900 | MRED MLS |
| 18 Nov, 2008 | Listed for sale | $219,900 | MRED MLS |
| 9 Jul, 2018 | Sold | $130,000 | MRED MLS |
| 3 Nov, 2017 | Under contract | $145,000 | MRED MLS |
| 12 Sep, 2017 | Listed for sale | $165,000 | MRED MLS |
Room Specifics
Total Bedrooms: 3
Bedrooms Above Ground: 3
Bedrooms Below Ground: 0
Dimensions: —
Floor Type: Carpet
Dimensions: —
Floor Type: Carpet
Full Bathrooms: 3
Bathroom Amenities: —
Bathroom in Basement: 0
Rooms: Office,Recreation Room
Basement Description: Finished,Sub-Basement
Other Specifics
| 2 | |
| Concrete Perimeter | |
| Concrete,Side Drive | |
| — | |
| — | |
| 60X120 | |
| — | |
| Full | |
| Vaulted/Cathedral Ceilings | |
| Double Oven, Range, Dishwasher, Refrigerator | |
| Not in DB | |
| Sidewalks, Street Lights, Street Paved | |
| — | |
| — | |
| Wood Burning |
Tax History
| Year | Property Taxes |
|---|---|
| 2009 | $4,413 |
| 2018 | $5,503 |
Contact Agent
Nearby Similar Homes
Nearby Sold Comparables
Contact Agent
Listing Provided By
Carter Realty Group

