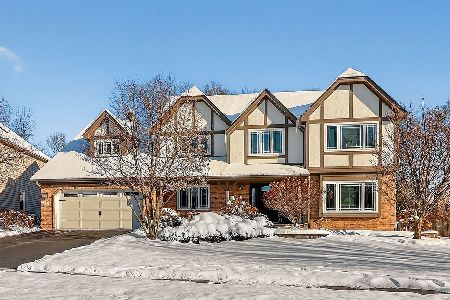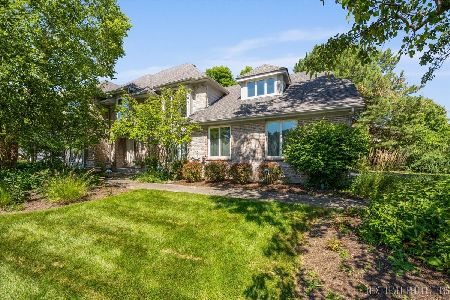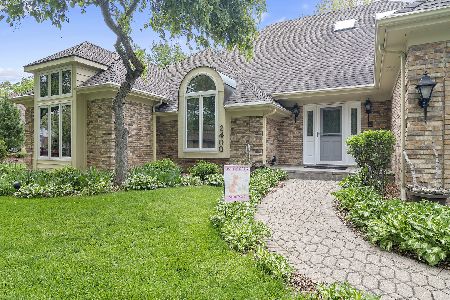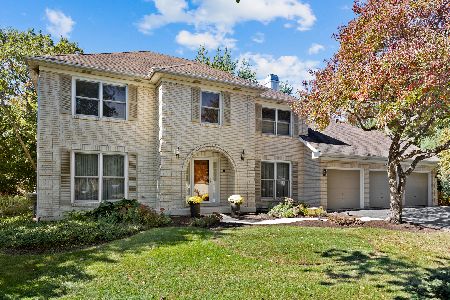237 Dilorenzo Drive, Naperville, Illinois 60565
$475,000
|
Sold
|
|
| Status: | Closed |
| Sqft: | 2,646 |
| Cost/Sqft: | $181 |
| Beds: | 4 |
| Baths: | 3 |
| Year Built: | 1988 |
| Property Taxes: | $8,806 |
| Days On Market: | 2428 |
| Lot Size: | 0,23 |
Description
Beautiful move in ready Georgian on quiet interior lot. Walk to Riverwoods grade school. Enjoy the private back yard on your new paver patio or deck. Custom wide plank wood floor on 1st level. New carpet upstairs. Newly painted rooms in modern gray tones. Spacious FR with gas fireplace. Updated kitchen with butcher block island, granite counter tops and back splash, cherry cabinets, new stainless steel dishwasher, double oven and cooktop. All newly remodeled bathrooms. Luxury Master Bath with vaulted ceiling, skylight, free standing tub, walk in shower with custom niche, double vanity, carrara counter top. Spacious bedrooms. Finished basement has rec room with wet bar, work room and play/work out room and office area. Anderson 400 series wood windows and back door. New furnace and a/c w/transferable warranty. Walk, jog or bike to the DuPage river path for miles of paved trails. Gable style attic for plenty of storage. Must see! This one will go fast.
Property Specifics
| Single Family | |
| — | |
| Georgian | |
| 1988 | |
| Full | |
| — | |
| No | |
| 0.23 |
| Will | |
| Heritage Knolls | |
| 121 / Annual | |
| None | |
| Lake Michigan | |
| Public Sewer | |
| 10395328 | |
| 1202051100290000 |
Nearby Schools
| NAME: | DISTRICT: | DISTANCE: | |
|---|---|---|---|
|
Grade School
River Woods Elementary School |
203 | — | |
|
Middle School
Madison Junior High School |
203 | Not in DB | |
|
High School
Naperville Central High School |
203 | Not in DB | |
Property History
| DATE: | EVENT: | PRICE: | SOURCE: |
|---|---|---|---|
| 22 Jul, 2019 | Sold | $475,000 | MRED MLS |
| 30 May, 2019 | Under contract | $479,900 | MRED MLS |
| 29 May, 2019 | Listed for sale | $479,900 | MRED MLS |
Room Specifics
Total Bedrooms: 4
Bedrooms Above Ground: 4
Bedrooms Below Ground: 0
Dimensions: —
Floor Type: Carpet
Dimensions: —
Floor Type: Carpet
Dimensions: —
Floor Type: Carpet
Full Bathrooms: 3
Bathroom Amenities: Separate Shower,Double Sink
Bathroom in Basement: 0
Rooms: Exercise Room,Kitchen,Family Room,Game Room
Basement Description: Finished
Other Specifics
| 2 | |
| Concrete Perimeter | |
| Asphalt | |
| — | |
| — | |
| 70X135 | |
| — | |
| Full | |
| Vaulted/Cathedral Ceilings, Skylight(s), Bar-Wet, Hardwood Floors, Walk-In Closet(s) | |
| Double Oven, Microwave, Dishwasher, High End Refrigerator, Disposal, Stainless Steel Appliance(s), Cooktop | |
| Not in DB | |
| Sidewalks, Street Lights, Street Paved | |
| — | |
| — | |
| — |
Tax History
| Year | Property Taxes |
|---|---|
| 2019 | $8,806 |
Contact Agent
Nearby Similar Homes
Nearby Sold Comparables
Contact Agent
Listing Provided By
United Real Estate - Chicago











