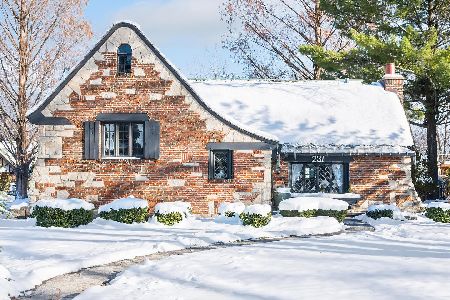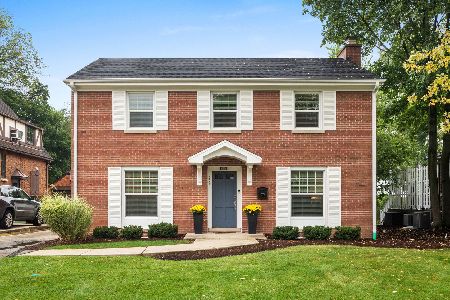237 Kenmore Avenue, Elmhurst, Illinois 60126
$875,000
|
Sold
|
|
| Status: | Closed |
| Sqft: | 3,860 |
| Cost/Sqft: | $233 |
| Beds: | 5 |
| Baths: | 4 |
| Year Built: | 1925 |
| Property Taxes: | $17,650 |
| Days On Market: | 2603 |
| Lot Size: | 0,33 |
Description
Looking for something different? This expanded English Cottage is one of Elmhurst's most unique and charming walk to town homes. Old world charm with an updated, modern layout and finishes. Uniquely set back on a 75 x 190 lot, enjoy one of Elmhurst finest tree-lined neighborhoods from your screened in front porch. First floor family room, formal dining room with fireplace, open chef's kitchen, 1st floor office, 1/2 bath and mudroom. Upstairs offers 4 beds and a finished 3rd level for 5th bed/bedroom/playroom/office. Luxurious master suite with fireplace, walk-in closets, and spa bath with heated floors. Fully finished lower level with rec room, full bath, wine room, and bar. Great outdoor space with paver patio, prof. landscaping, and 2 car garage with attached workshop. Walk to town, train, and schools - Hawthorne, Sandburg, IC/ICCP.
Property Specifics
| Single Family | |
| — | |
| English | |
| 1925 | |
| Full | |
| — | |
| No | |
| 0.33 |
| Du Page | |
| — | |
| 0 / Not Applicable | |
| None | |
| Lake Michigan,Public | |
| Public Sewer, Overhead Sewers | |
| 10147406 | |
| 0601315003 |
Nearby Schools
| NAME: | DISTRICT: | DISTANCE: | |
|---|---|---|---|
|
Grade School
Hawthorne Elementary School |
205 | — | |
|
Middle School
Sandburg Middle School |
205 | Not in DB | |
|
High School
York Community High School |
205 | Not in DB | |
Property History
| DATE: | EVENT: | PRICE: | SOURCE: |
|---|---|---|---|
| 5 Apr, 2019 | Sold | $875,000 | MRED MLS |
| 5 Feb, 2019 | Under contract | $899,900 | MRED MLS |
| 1 Dec, 2018 | Listed for sale | $899,900 | MRED MLS |
Room Specifics
Total Bedrooms: 5
Bedrooms Above Ground: 5
Bedrooms Below Ground: 0
Dimensions: —
Floor Type: Carpet
Dimensions: —
Floor Type: Carpet
Dimensions: —
Floor Type: Carpet
Dimensions: —
Floor Type: —
Full Bathrooms: 4
Bathroom Amenities: Whirlpool,Separate Shower,Double Sink,Bidet,Full Body Spray Shower
Bathroom in Basement: 1
Rooms: Screened Porch,Bedroom 5,Eating Area,Recreation Room,Mud Room,Utility Room-Lower Level,Walk In Closet,Other Room
Basement Description: Finished
Other Specifics
| 2.5 | |
| — | |
| Concrete | |
| Patio, Porch Screened, Brick Paver Patio, Storms/Screens | |
| Landscaped | |
| 75 X 190 | |
| Finished,Interior Stair | |
| Full | |
| Bar-Wet, Hardwood Floors, Heated Floors | |
| Double Oven, Range, Microwave, Dishwasher, Refrigerator, Washer, Dryer, Disposal, Wine Refrigerator | |
| Not in DB | |
| Pool, Tennis Courts, Sidewalks, Street Paved | |
| — | |
| — | |
| Gas Log, Gas Starter |
Tax History
| Year | Property Taxes |
|---|---|
| 2019 | $17,650 |
Contact Agent
Nearby Similar Homes
Nearby Sold Comparables
Contact Agent
Listing Provided By
Berkshire Hathaway HomeServices Prairie Path REALT










