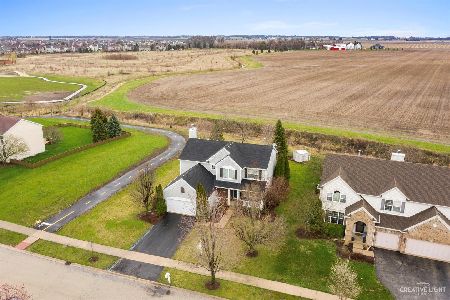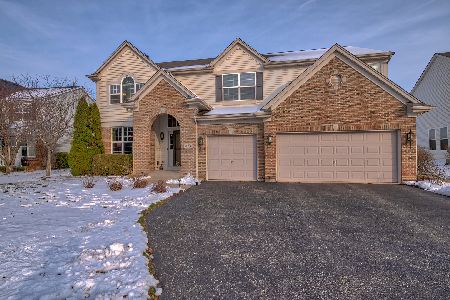237 Morgan Valley Drive, Oswego, Illinois 60543
$290,000
|
Sold
|
|
| Status: | Closed |
| Sqft: | 2,452 |
| Cost/Sqft: | $122 |
| Beds: | 5 |
| Baths: | 3 |
| Year Built: | 2004 |
| Property Taxes: | $8,674 |
| Days On Market: | 2423 |
| Lot Size: | 0,25 |
Description
TERRIFIC HOME IN HIGHLY SOUGHT AFTER MORGAN CROSSINGS. ENTER THIS GREAT HOME WITH TRADITIONAL FLOOR PLAN, FOYER, SITTING ROOM DINING ROOM W/HANDCRAFTED WAINSCOTING FAMILY ROOM AND OFFICE OR 5TH BEDROOM. ALL WITH BRAND NEW HARDWOOD FLOORS. KITCHEN IS AMAZING WITH LARGE CENTER ISLAND & GRANITE COUNTERS AND WINE RACK. OAK 42" CABINETS. UPSTAIRS 2 BEDROOMS HAVE WIC, LARGE MASTER BEDROOM BOASTS VAULTED CEILINGS AND FULL BATH. HIS & HERS WALK IN CLOSETS. 2ND FLOOR LAUNDRY. FULL UNFINISHED BASEMENT. SERENE AND PEACEFUL BACKYARD HAS LIMESTONE BRICK PAVER PATIO, FIREPIT, IN GROUND POND W/PUMP AND SHED.
Property Specifics
| Single Family | |
| — | |
| — | |
| 2004 | |
| Full | |
| — | |
| No | |
| 0.25 |
| Kendall | |
| Morgan Crossing | |
| 320 / Annual | |
| Other | |
| Public | |
| Public Sewer | |
| 10407025 | |
| 0329282002 |
Nearby Schools
| NAME: | DISTRICT: | DISTANCE: | |
|---|---|---|---|
|
Grade School
Prairie Point Elementary School |
308 | — | |
|
Middle School
Traughber Junior High School |
308 | Not in DB | |
|
High School
Oswego High School |
308 | Not in DB | |
Property History
| DATE: | EVENT: | PRICE: | SOURCE: |
|---|---|---|---|
| 24 Sep, 2019 | Sold | $290,000 | MRED MLS |
| 23 Aug, 2019 | Under contract | $299,900 | MRED MLS |
| — | Last price change | $309,000 | MRED MLS |
| 13 Jun, 2019 | Listed for sale | $309,000 | MRED MLS |
| 3 Jun, 2022 | Sold | $409,000 | MRED MLS |
| 25 Apr, 2022 | Under contract | $425,000 | MRED MLS |
| 14 Apr, 2022 | Listed for sale | $425,000 | MRED MLS |
Room Specifics
Total Bedrooms: 5
Bedrooms Above Ground: 5
Bedrooms Below Ground: 0
Dimensions: —
Floor Type: —
Dimensions: —
Floor Type: —
Dimensions: —
Floor Type: —
Dimensions: —
Floor Type: —
Full Bathrooms: 3
Bathroom Amenities: —
Bathroom in Basement: 0
Rooms: Bedroom 5,Eating Area
Basement Description: Unfinished
Other Specifics
| 2 | |
| — | |
| Asphalt | |
| Deck, Patio, Porch | |
| — | |
| 78X134X78X136 | |
| — | |
| Full | |
| Hardwood Floors, First Floor Bedroom, Second Floor Laundry, Walk-In Closet(s) | |
| Microwave, Dishwasher, Refrigerator, Washer, Dryer, Disposal | |
| Not in DB | |
| — | |
| — | |
| — | |
| Gas Starter |
Tax History
| Year | Property Taxes |
|---|---|
| 2019 | $8,674 |
| 2022 | $8,501 |
Contact Agent
Nearby Similar Homes
Nearby Sold Comparables
Contact Agent
Listing Provided By
Baird & Warner









