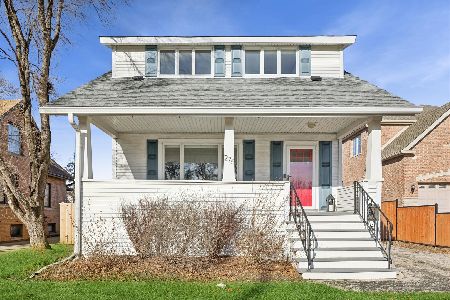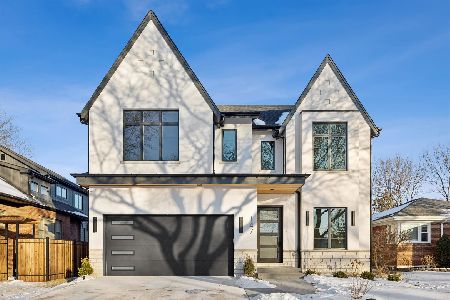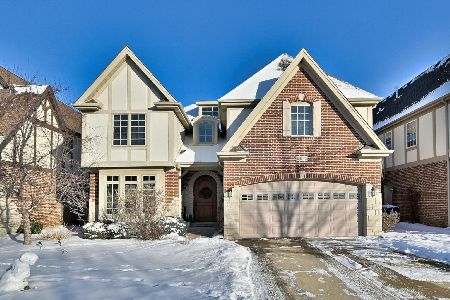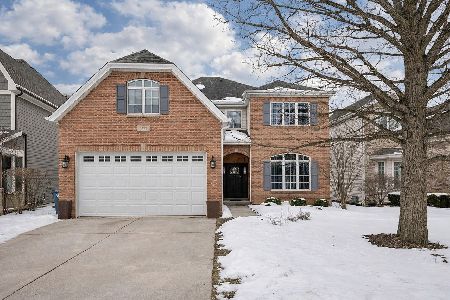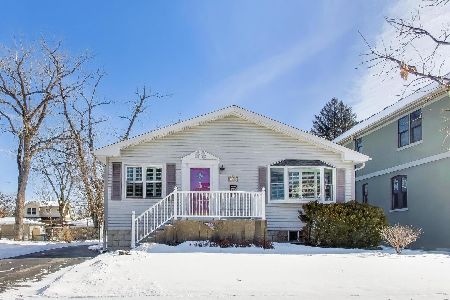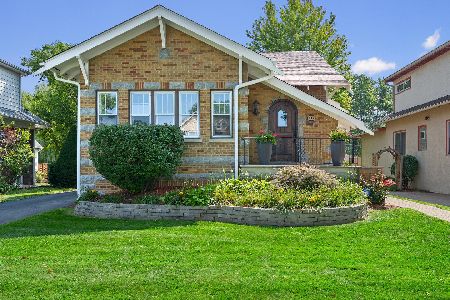237 Myrtle Avenue, Elmhurst, Illinois 60126
$1,065,000
|
Sold
|
|
| Status: | Closed |
| Sqft: | 3,100 |
| Cost/Sqft: | $339 |
| Beds: | 4 |
| Baths: | 3 |
| Year Built: | 2005 |
| Property Taxes: | $16,282 |
| Days On Market: | 492 |
| Lot Size: | 0,00 |
Description
Welcome to this meticulously maintained 3100-square-foot home, situated in-town near the heart of downtown Elmhurst and cared for by its original owners. Located within the highly regarded 205 Elmhurst School District - (Hawthorne Elementary School, Sandburg Middle School, York High School), this property has a welcoming front porch and a thoughtfully designed layout perfect for family living. The home features 4 spacious bedrooms, with the option for a 5th or currently used as a home office / den, and 3 full baths. The heart of the home is a large family room that seamlessly connects to the kitchen, with granite countertops, stainless steel appliances, and brand-new KitchenAid double convection oven and dishwasher. A rear screened porch provides additional space for dining or relaxing, while a newly added mudroom offers ample storage and practicality. The second floor has vaulted ceilings and recessed lighting throughout, enhancing the home's bright and inviting atmosphere. Downstairs, the 11-foot ceiling basement is currently set up as a home theater with a functioning gas fireplace. With its generous height and open layout, the space offers endless possibilities for finishing to suit your needs and preferences, including a rough-in ready for an additional bath. Outside, there is a sprinkler system for easy landscaping maintenance. The backyard has a private, limited-traffic alleyway, making it a quiet area for children to play. Enjoy the convenience of living just a short walk from downtown Elmhurst, with its variety of restaurants, cafes, grocery shopping, cinema, and the Metra station for commuters. Whole Foods is just a 5-minute drive away, and a school bus stop is conveniently located at the corner. This home combines space, thoughtful design, and a prime location, making it an ideal choice for family living.
Property Specifics
| Single Family | |
| — | |
| — | |
| 2005 | |
| — | |
| — | |
| No | |
| — |
| — | |
| — | |
| — / Not Applicable | |
| — | |
| — | |
| — | |
| 12178236 | |
| 0602201011 |
Nearby Schools
| NAME: | DISTRICT: | DISTANCE: | |
|---|---|---|---|
|
Grade School
Hawthorne Elementary School |
205 | — | |
|
Middle School
Sandburg Middle School |
205 | Not in DB | |
|
High School
York Community High School |
205 | Not in DB | |
Property History
| DATE: | EVENT: | PRICE: | SOURCE: |
|---|---|---|---|
| 1 Nov, 2024 | Sold | $1,065,000 | MRED MLS |
| 7 Oct, 2024 | Under contract | $1,050,000 | MRED MLS |
| 3 Oct, 2024 | Listed for sale | $1,050,000 | MRED MLS |
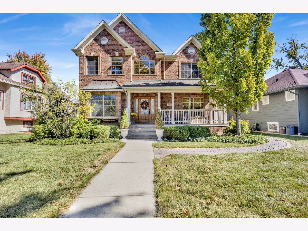
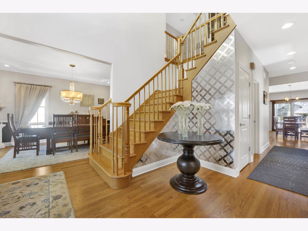
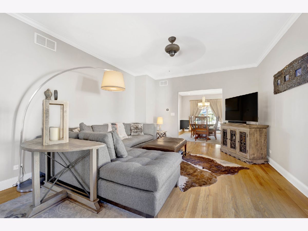
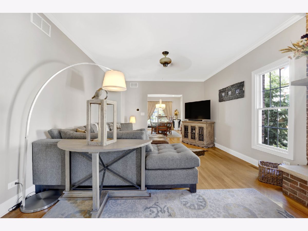
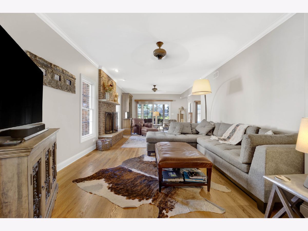
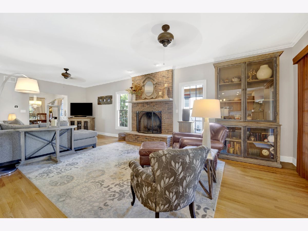
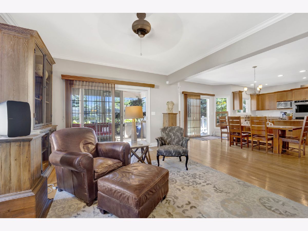
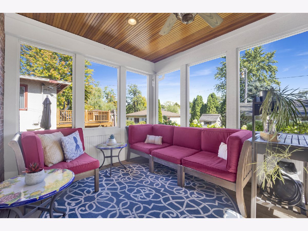
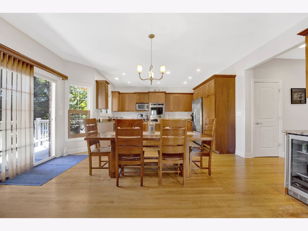
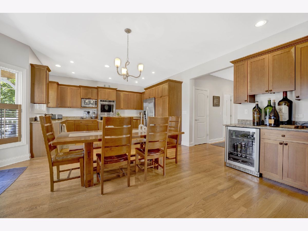
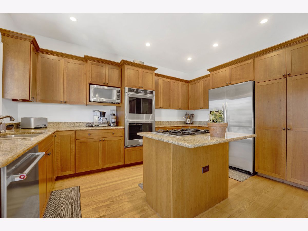
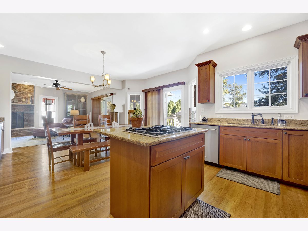
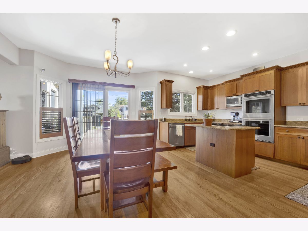
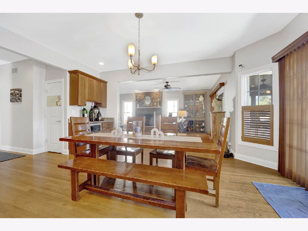
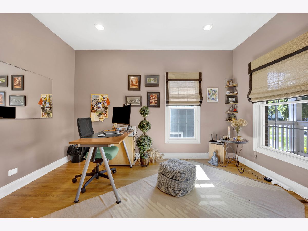
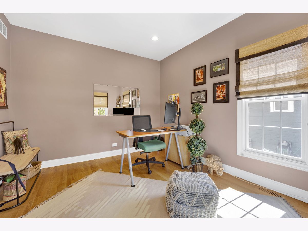
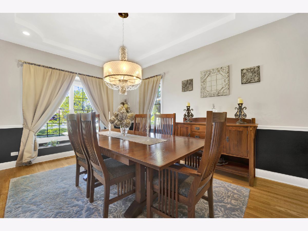
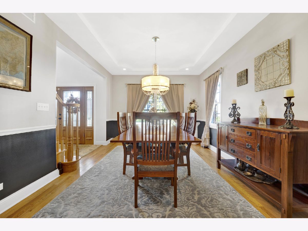
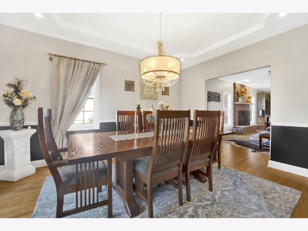
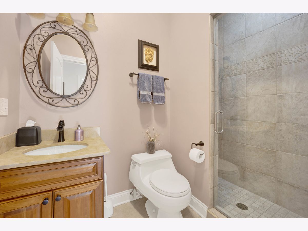
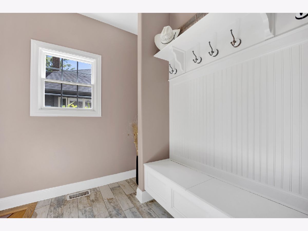
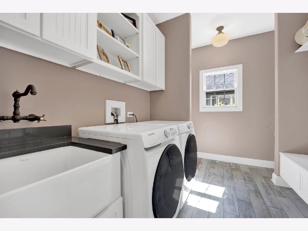
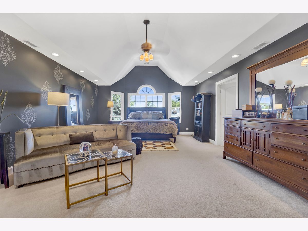
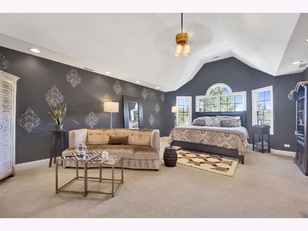
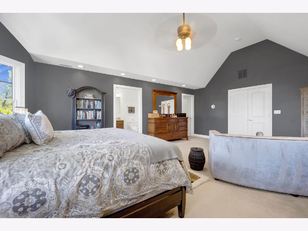
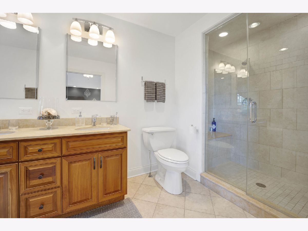
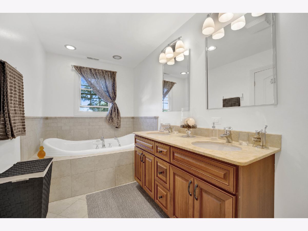

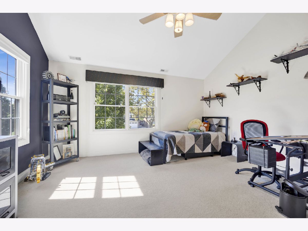
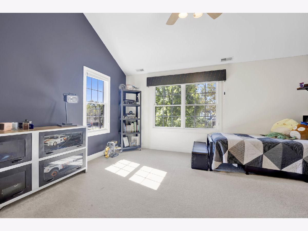
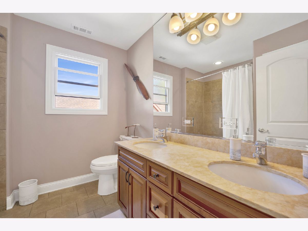
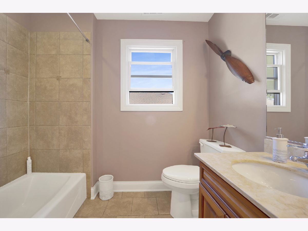
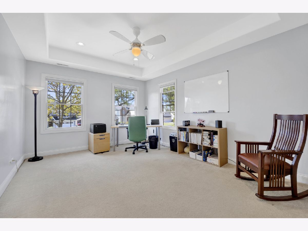
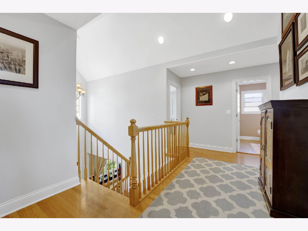
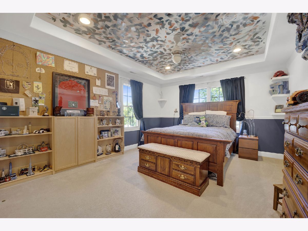
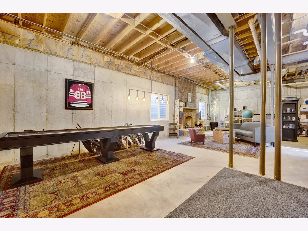
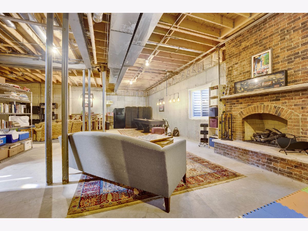
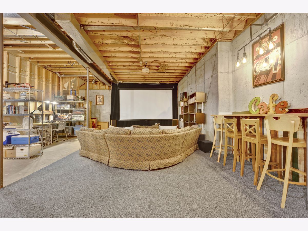
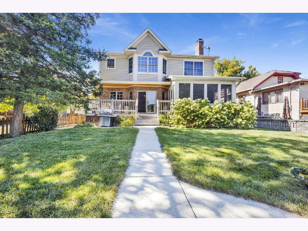
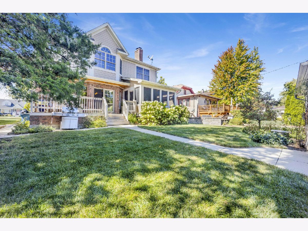
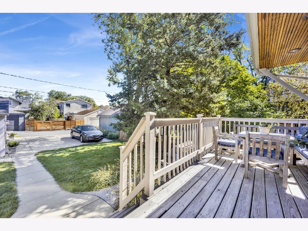
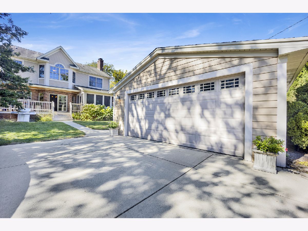
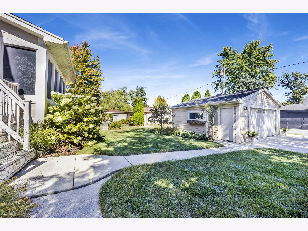
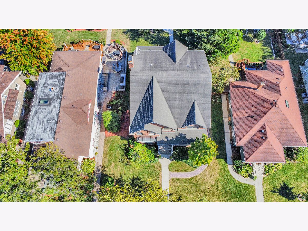
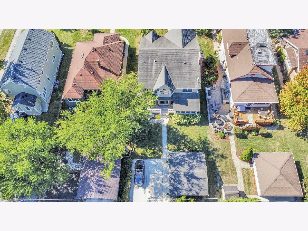
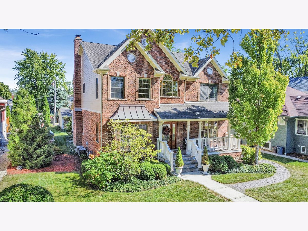
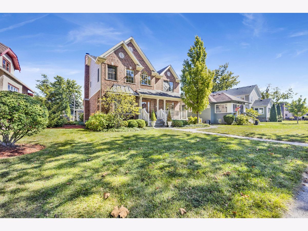
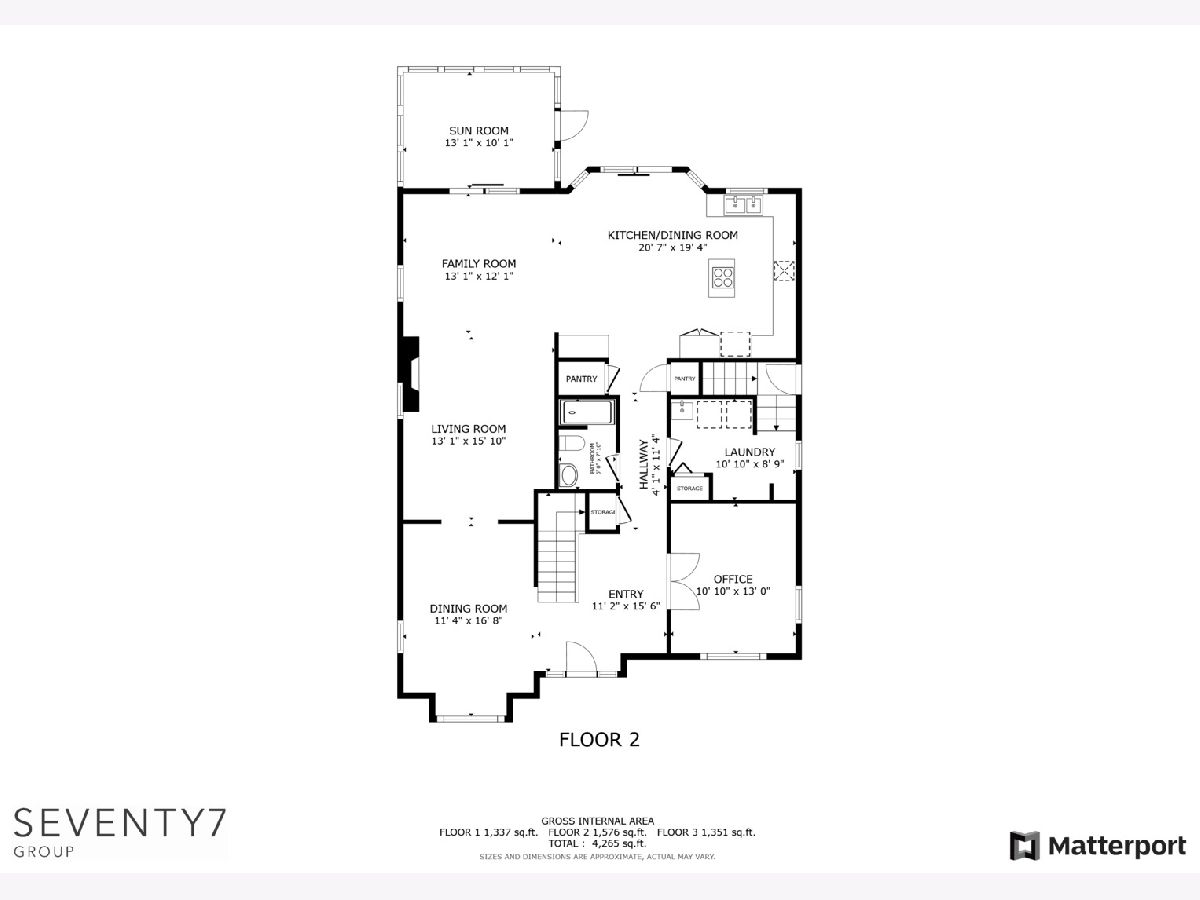
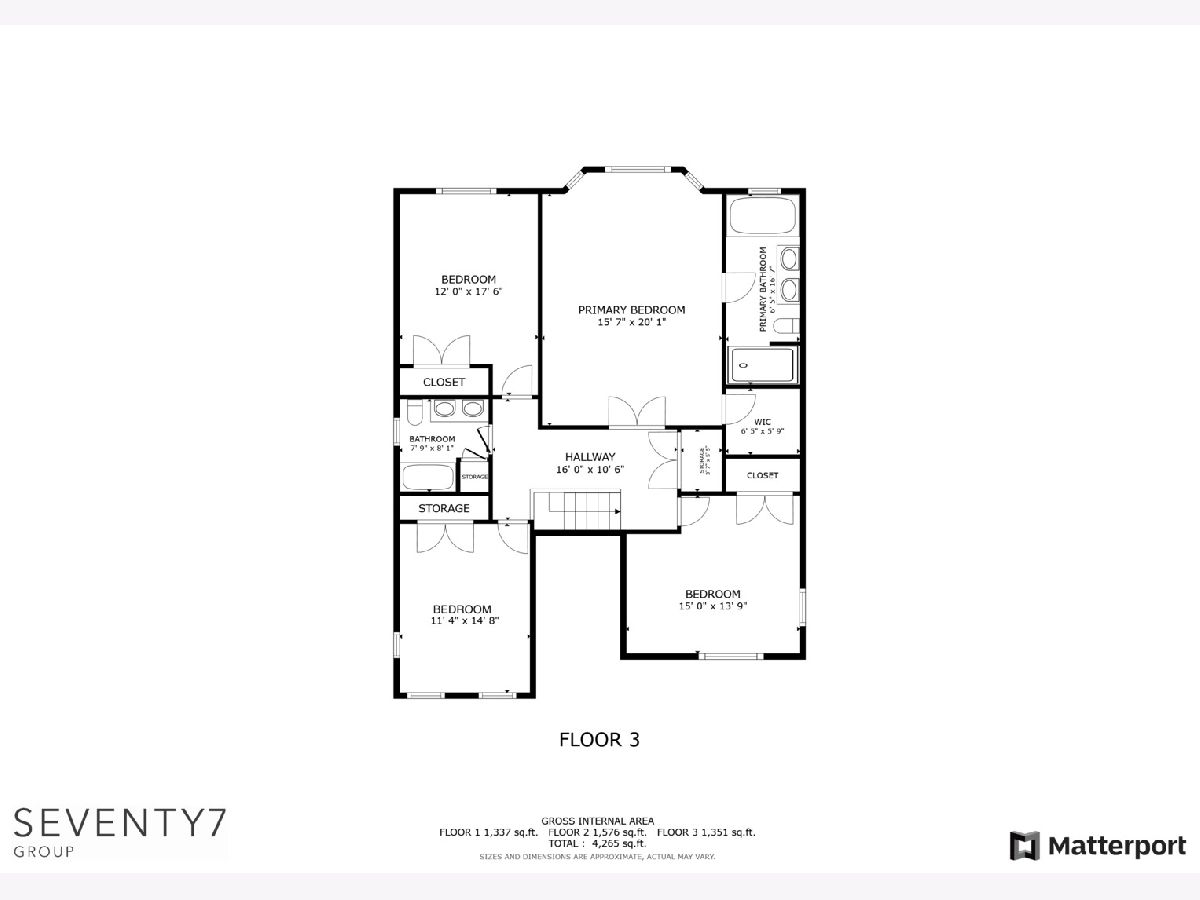
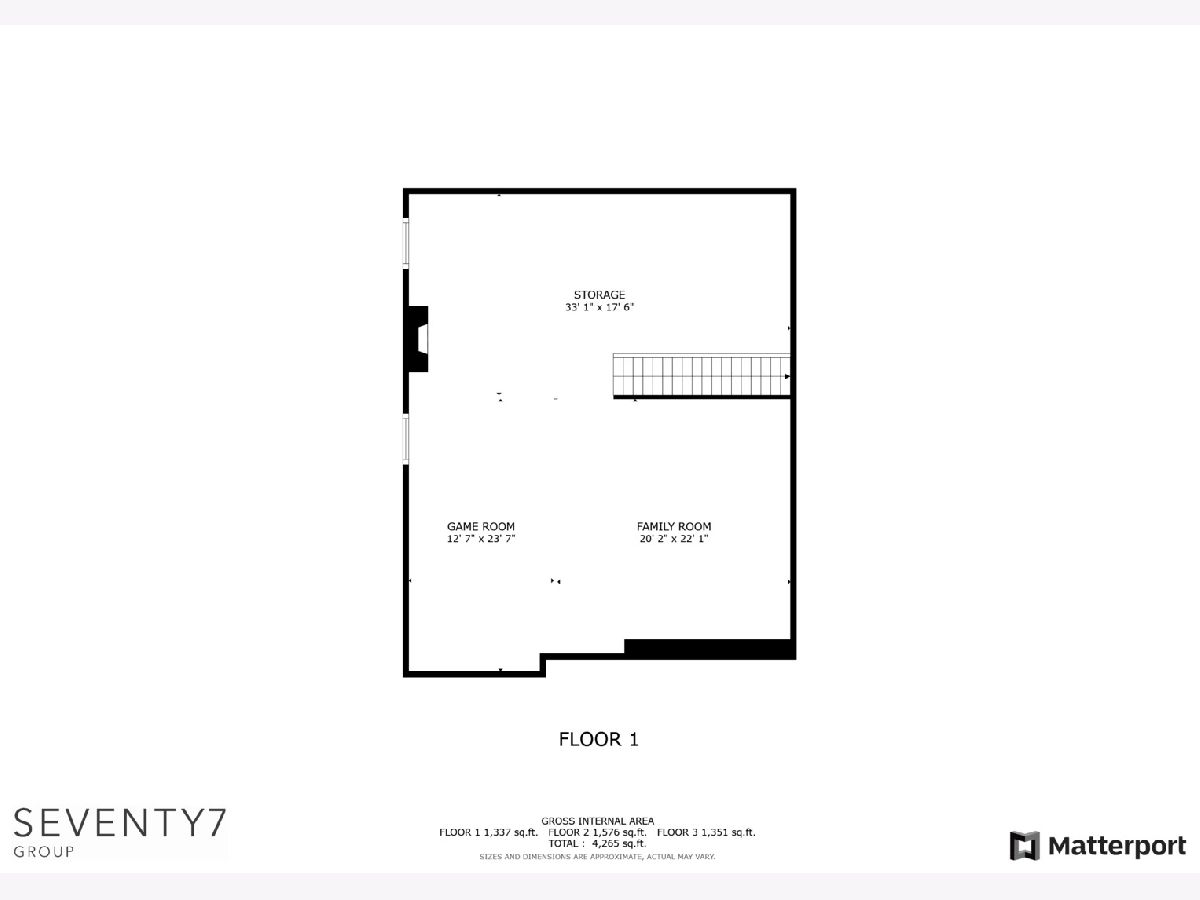
Room Specifics
Total Bedrooms: 4
Bedrooms Above Ground: 4
Bedrooms Below Ground: 0
Dimensions: —
Floor Type: —
Dimensions: —
Floor Type: —
Dimensions: —
Floor Type: —
Full Bathrooms: 3
Bathroom Amenities: Whirlpool,Separate Shower,Double Sink,Soaking Tub
Bathroom in Basement: 0
Rooms: —
Basement Description: Finished
Other Specifics
| 2 | |
| — | |
| — | |
| — | |
| — | |
| 50 X 150 | |
| — | |
| — | |
| — | |
| — | |
| Not in DB | |
| — | |
| — | |
| — | |
| — |
Tax History
| Year | Property Taxes |
|---|---|
| 2024 | $16,282 |
Contact Agent
Nearby Similar Homes
Nearby Sold Comparables
Contact Agent
Listing Provided By
Fulton Grace Realty

