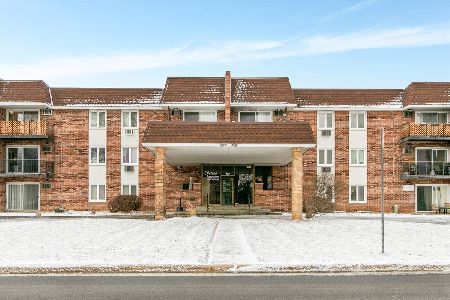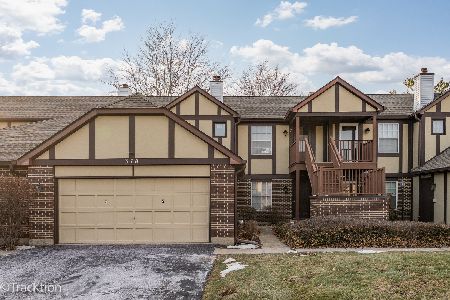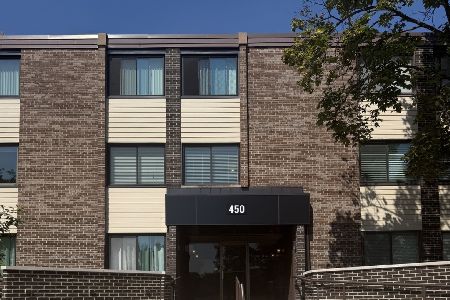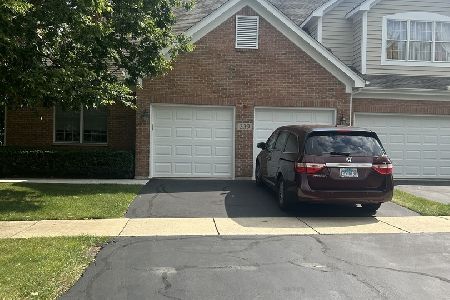237 Orchard Lane, Glen Ellyn, Illinois 60137
$340,000
|
Sold
|
|
| Status: | Closed |
| Sqft: | 2,094 |
| Cost/Sqft: | $167 |
| Beds: | 3 |
| Baths: | 4 |
| Year Built: | 1994 |
| Property Taxes: | $7,324 |
| Days On Market: | 3441 |
| Lot Size: | 0,00 |
Description
Immaculate 3 Bedroom, 3.5 Bath Luxury Townhome in desirable Orchard Place with a beautiful view of ball park. Over 2000 square feet of living space in addition to large professionally finished basement. Neutral and well maintained with eat in kitchen featuring hardwood floors and 42 inch maple cabinets, huge Great Room with SGD to deck, large Master Bedroom with 2 walk in closets, tray ceiling and huge master bath. Townhome living at its best!!!!
Property Specifics
| Condos/Townhomes | |
| 2 | |
| — | |
| 1994 | |
| Partial | |
| — | |
| No | |
| — |
| Du Page | |
| Orchard Place | |
| 275 / Monthly | |
| Insurance,Exterior Maintenance,Lawn Care,Scavenger,Snow Removal | |
| Lake Michigan | |
| Public Sewer | |
| 09323822 | |
| 0522424031 |
Nearby Schools
| NAME: | DISTRICT: | DISTANCE: | |
|---|---|---|---|
|
Grade School
Briar Glen Elementary School |
89 | — | |
|
Middle School
Glen Crest Middle School |
89 | Not in DB | |
|
High School
Glenbard South High School |
87 | Not in DB | |
Property History
| DATE: | EVENT: | PRICE: | SOURCE: |
|---|---|---|---|
| 29 Nov, 2016 | Sold | $340,000 | MRED MLS |
| 13 Oct, 2016 | Under contract | $349,500 | MRED MLS |
| — | Last price change | $379,500 | MRED MLS |
| 24 Aug, 2016 | Listed for sale | $379,500 | MRED MLS |
Room Specifics
Total Bedrooms: 3
Bedrooms Above Ground: 3
Bedrooms Below Ground: 0
Dimensions: —
Floor Type: Carpet
Dimensions: —
Floor Type: Carpet
Full Bathrooms: 4
Bathroom Amenities: —
Bathroom in Basement: 1
Rooms: Breakfast Room,Great Room
Basement Description: Finished
Other Specifics
| 2 | |
| — | |
| — | |
| — | |
| — | |
| 2541 SF | |
| — | |
| Full | |
| — | |
| Range, Refrigerator, Washer, Dryer | |
| Not in DB | |
| — | |
| — | |
| — | |
| — |
Tax History
| Year | Property Taxes |
|---|---|
| 2016 | $7,324 |
Contact Agent
Nearby Similar Homes
Nearby Sold Comparables
Contact Agent
Listing Provided By
Coldwell Banker Residential







