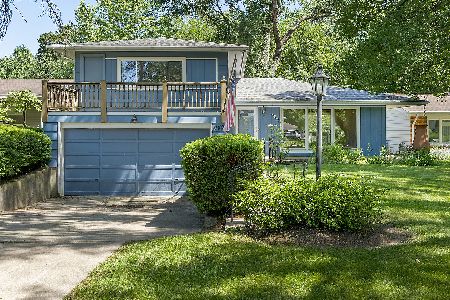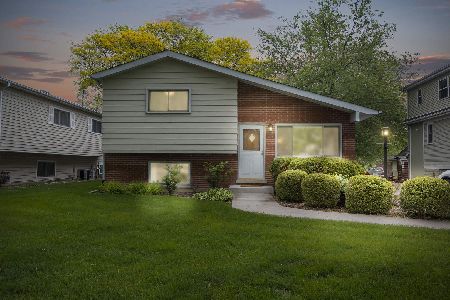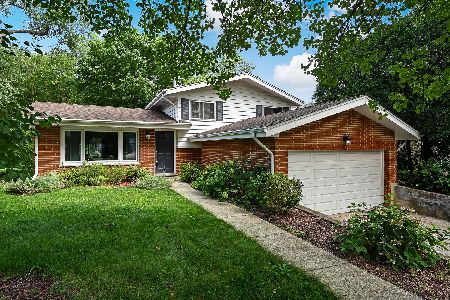237 Richmond Avenue, Clarendon Hills, Illinois 60514
$399,000
|
Sold
|
|
| Status: | Closed |
| Sqft: | 1,708 |
| Cost/Sqft: | $249 |
| Beds: | 3 |
| Baths: | 2 |
| Year Built: | 1957 |
| Property Taxes: | $6,739 |
| Days On Market: | 3811 |
| Lot Size: | 0,42 |
Description
Fantastic opportunity for someone with a little vision. The home was renovated in 2002 to expand and enhance the living space. Formal Dining and Living Room plus terrific Kitchen, breakfast room and amazing Family Room. The Family room is the center of attention with its Vaulted ceiling and Brick Fireplace. The rear paver patio boasts a fire pit and acess to a phenominal 300 foot deep lot..The Hinsdale school district is one of the top rated in the state. From there you can apply your touches to the three bedrooms, two full baths, lower level family room. This price allows the buyer to come in and make their desired updates. Why pay for someone else's remodeling when you can do your own and create exactly what you want. Rea
Property Specifics
| Single Family | |
| — | |
| Bi-Level | |
| 1957 | |
| Partial | |
| — | |
| No | |
| 0.42 |
| Du Page | |
| — | |
| 0 / Not Applicable | |
| None | |
| Public | |
| Public Sewer | |
| 09012461 | |
| 0903401014 |
Nearby Schools
| NAME: | DISTRICT: | DISTANCE: | |
|---|---|---|---|
|
Grade School
Prospect Elementary School |
181 | — | |
|
Middle School
Clarendon Hills Middle School |
181 | Not in DB | |
|
High School
Hinsdale Central High School |
86 | Not in DB | |
Property History
| DATE: | EVENT: | PRICE: | SOURCE: |
|---|---|---|---|
| 24 Mar, 2016 | Sold | $399,000 | MRED MLS |
| 27 Dec, 2015 | Under contract | $424,900 | MRED MLS |
| — | Last price change | $439,900 | MRED MLS |
| 14 Aug, 2015 | Listed for sale | $474,900 | MRED MLS |
Room Specifics
Total Bedrooms: 3
Bedrooms Above Ground: 3
Bedrooms Below Ground: 0
Dimensions: —
Floor Type: Carpet
Dimensions: —
Floor Type: Carpet
Full Bathrooms: 2
Bathroom Amenities: —
Bathroom in Basement: 1
Rooms: Breakfast Room,Mud Room,Recreation Room
Basement Description: Finished
Other Specifics
| 1 | |
| — | |
| Asphalt | |
| Patio, Storms/Screens | |
| — | |
| 78.44X297.75X40X300 | |
| — | |
| None | |
| Vaulted/Cathedral Ceilings, Skylight(s), Bar-Wet, Hardwood Floors | |
| Double Oven, Microwave, Dishwasher, Refrigerator, Freezer, Disposal | |
| Not in DB | |
| Street Paved | |
| — | |
| — | |
| Wood Burning, Gas Starter |
Tax History
| Year | Property Taxes |
|---|---|
| 2016 | $6,739 |
Contact Agent
Nearby Similar Homes
Nearby Sold Comparables
Contact Agent
Listing Provided By
RE/MAX Properties











