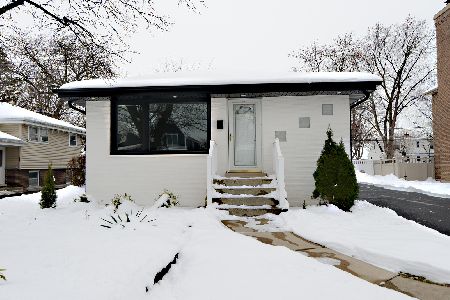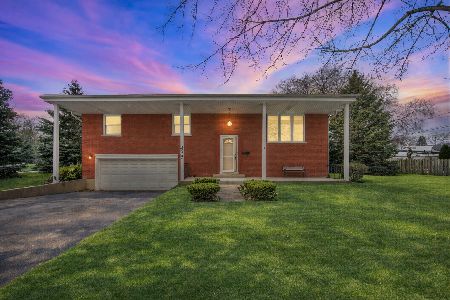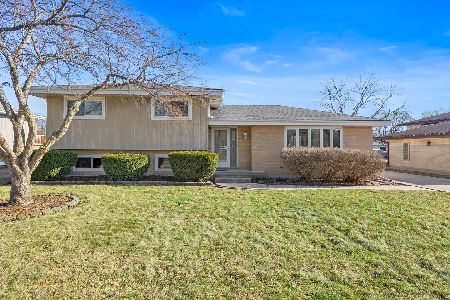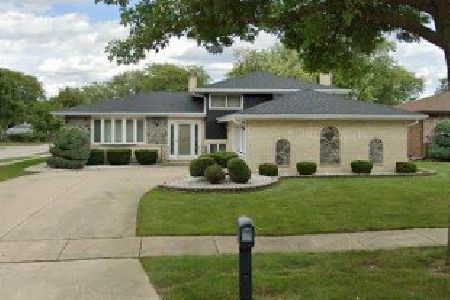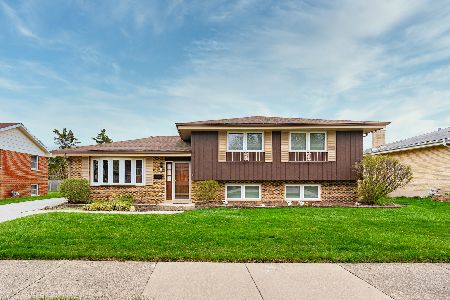237 Robin Lane, Wood Dale, Illinois 60191
$425,000
|
Sold
|
|
| Status: | Closed |
| Sqft: | 0 |
| Cost/Sqft: | — |
| Beds: | 3 |
| Baths: | 4 |
| Year Built: | 1963 |
| Property Taxes: | $8,950 |
| Days On Market: | 1188 |
| Lot Size: | 0,21 |
Description
Welcome home to your beautiful 4 Bedroom, 4 bathroom brick ranch with full basement located near O'Hare Airport and in Itasca school district! Enter the home and notice the living room filled with natural light, gorgeous hardwood floors and customized built-ins. Notice the beautiful wide trim and mission doors. The living room flows beautifully into the separate dining room and around to the eat-in kitchen. The kitchen features granite countertops, oak cabinets and black appliances. Notice the convenient side entrance that doubles as a small mudroom. Make your way back through the living room to find your powder room conveniently located. Continue down the hall to find a large utility closet followed by the master ensuite which includes a gorgeous shower, walk-in closet and hardwood floors. Find two more large bedrooms and an additional full bathroom down the hall. The basement was finished in 2018 with a large family room, additional bedroom, laundry room, another powder room, huge storage closet and customized built-ins. The basement includes a walkout basement to the backyard - perfect for entertaining with a patio and playground - not to mention it is fully fenced in! Notice the two car detached garage. As if that was not enough - there is an entire additional master suite ready to be finished on the top floor. Create your very own oasis - the additional master suite is ready to be finished with oversized walk-in closets, large bedroom with sitting area and luxury bathroom with room for a tub, shower and double vanity. The front of the house has a beautiful porch to relax and enjoy the neighborhood and do not forget about the TWO wood burning fireplaces. This is a gem of a home and is ready for you to move in!
Property Specifics
| Single Family | |
| — | |
| — | |
| 1963 | |
| — | |
| — | |
| No | |
| 0.21 |
| Du Page | |
| — | |
| — / Not Applicable | |
| — | |
| — | |
| — | |
| 11681320 | |
| 0317204013 |
Nearby Schools
| NAME: | DISTRICT: | DISTANCE: | |
|---|---|---|---|
|
Grade School
Raymond Benson Primary School |
10 | — | |
|
Middle School
F E Peacock Middle School |
10 | Not in DB | |
|
High School
Lake Park High School |
108 | Not in DB | |
Property History
| DATE: | EVENT: | PRICE: | SOURCE: |
|---|---|---|---|
| 22 Sep, 2009 | Sold | $185,000 | MRED MLS |
| 23 Jul, 2009 | Under contract | $215,700 | MRED MLS |
| — | Last price change | $227,000 | MRED MLS |
| 2 Apr, 2009 | Listed for sale | $239,000 | MRED MLS |
| 6 May, 2019 | Listed for sale | $0 | MRED MLS |
| 1 Jun, 2020 | Listed for sale | $0 | MRED MLS |
| 12 Jan, 2023 | Sold | $425,000 | MRED MLS |
| 5 Dec, 2022 | Under contract | $399,900 | MRED MLS |
| 30 Nov, 2022 | Listed for sale | $399,900 | MRED MLS |
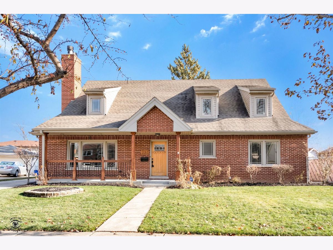
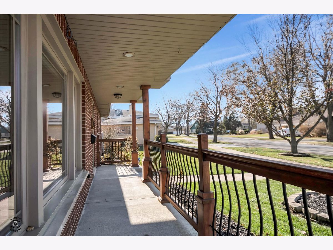
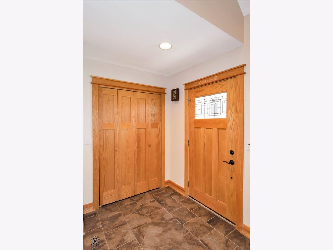
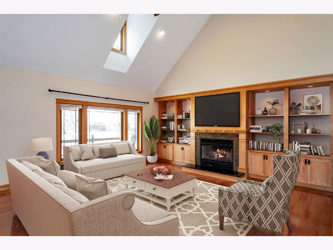
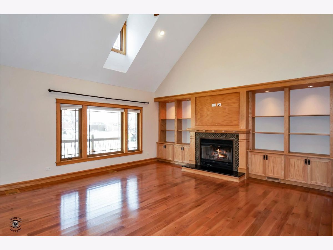
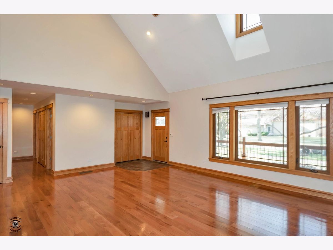
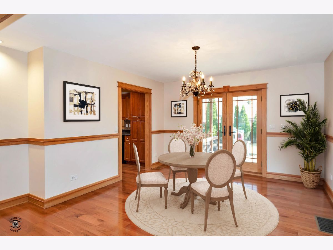
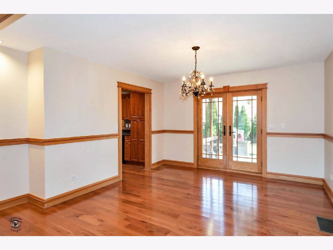
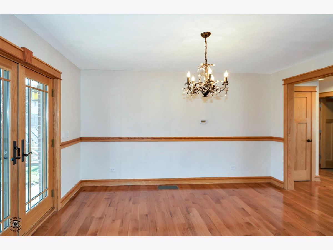
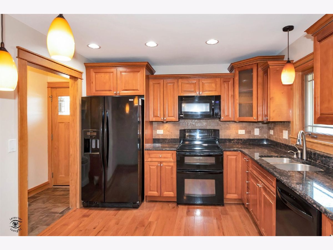
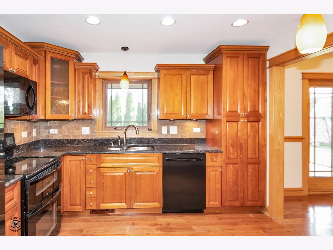
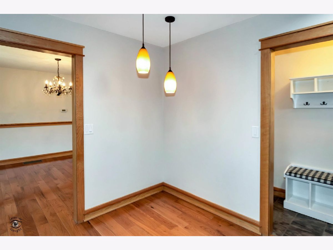
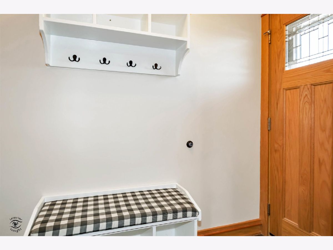
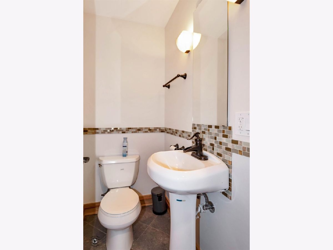
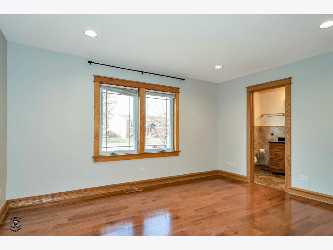
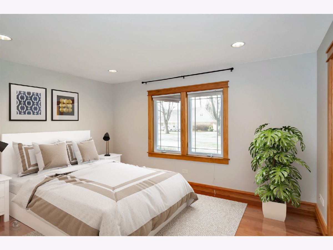
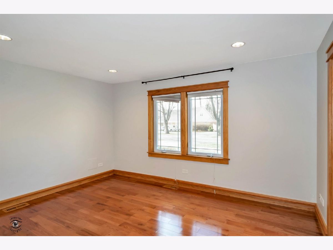
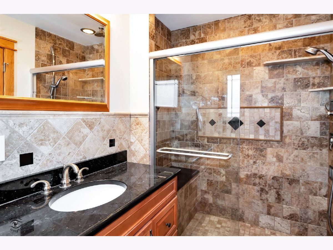
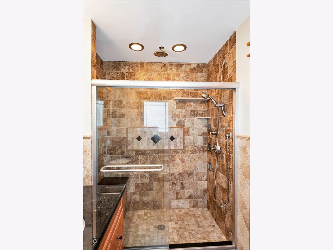
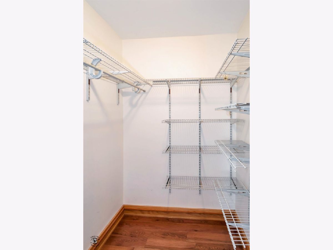
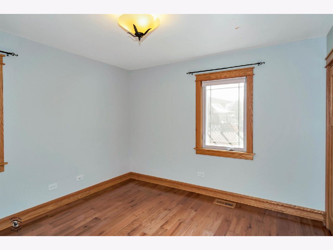
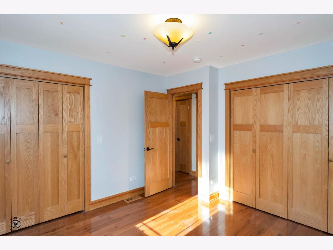
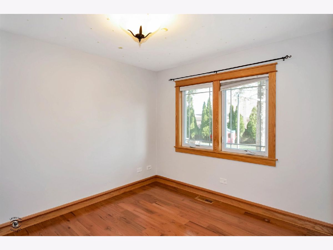
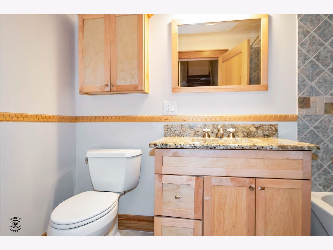
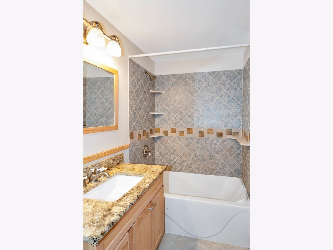
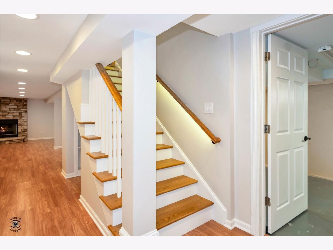
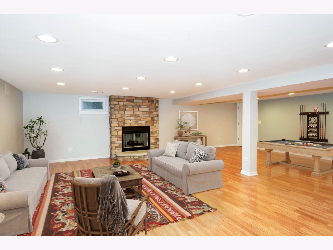
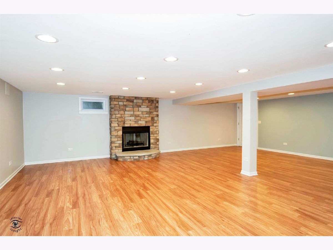
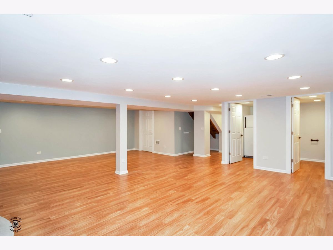
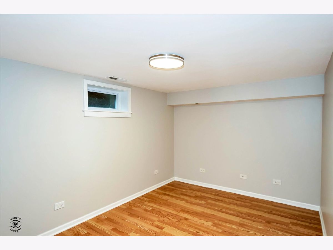
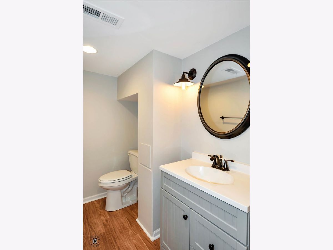
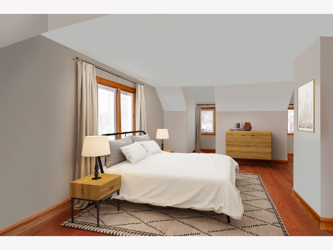
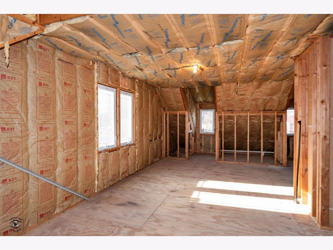
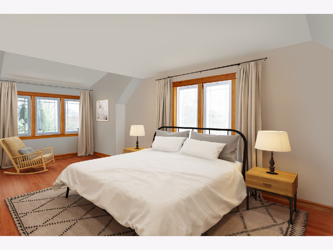
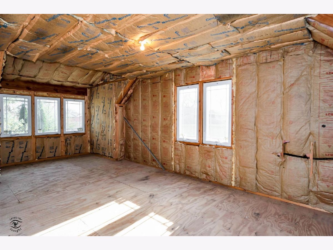
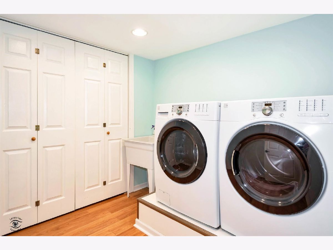
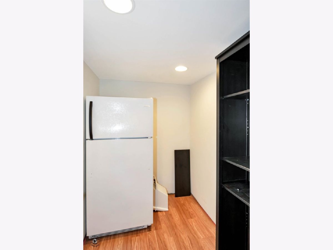
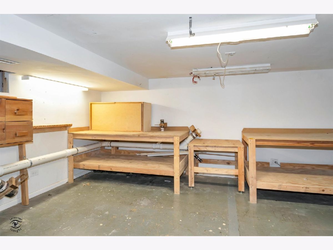
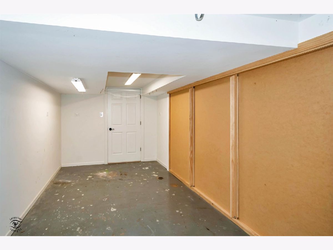
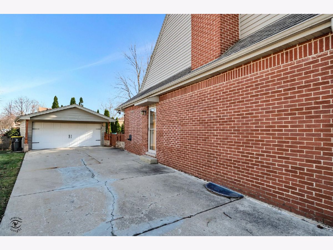
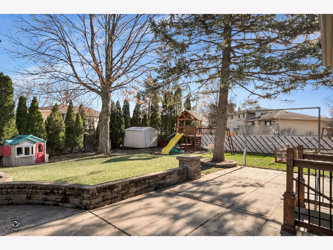
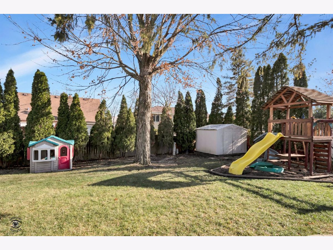
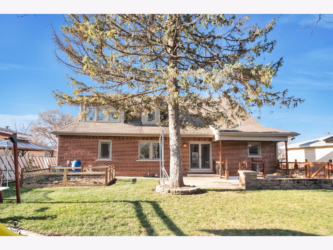
Room Specifics
Total Bedrooms: 4
Bedrooms Above Ground: 3
Bedrooms Below Ground: 1
Dimensions: —
Floor Type: —
Dimensions: —
Floor Type: —
Dimensions: —
Floor Type: —
Full Bathrooms: 4
Bathroom Amenities: Separate Shower
Bathroom in Basement: 1
Rooms: —
Basement Description: Finished
Other Specifics
| 2 | |
| — | |
| Concrete | |
| — | |
| — | |
| 67 X 108 | |
| — | |
| — | |
| — | |
| — | |
| Not in DB | |
| — | |
| — | |
| — | |
| — |
Tax History
| Year | Property Taxes |
|---|---|
| 2009 | $5,673 |
| 2023 | $8,950 |
Contact Agent
Nearby Similar Homes
Nearby Sold Comparables
Contact Agent
Listing Provided By
Keller Williams Preferred Rlty

