237 Somerset Drive, Sugar Grove, Illinois 60554
$392,500
|
Sold
|
|
| Status: | Closed |
| Sqft: | 2,870 |
| Cost/Sqft: | $136 |
| Beds: | 4 |
| Baths: | 3 |
| Year Built: | 2001 |
| Property Taxes: | $9,961 |
| Days On Market: | 1712 |
| Lot Size: | 0,24 |
Description
UPGRADES AND GADGETS GALORE in this METICULOUSLY MAINTAINED, one-owner home. A BEAUTY FROM THE INSIDE OUT with Gorgeous water views to be enjoyed from your giant brand new Trex deck!!!! Newer everything inside and out - the list is long...Roof, appliances, A/C, Washer/Dryer, sump/pump (extra quiet) - all new within last 5 years. Home has main level den with French doors, bonus sun room area, 2 story family room with floor to ceiling CORAL fireplace, front and back staircases with open railings, white trim and doors throughout home, sunroom area with breathtaking views, totally rehabbed gorgeous second bath, huge master suite/bath, All Bosch/GE Cafe stainless steel appliances with double oven and convention microwave ( so technically 3 ovens), built-in kitchen buffet. Custom blinds throughout, including plantation shutters, 2nd story blinds are remote controlled, deep pour 9' ceilings in basement, bathroom rough-in, CONCRETE DRIVEWAY leads to 3 CAR GARAGE-door is even internet connected, with backyard access door to huge yard that can be fenced if necessary and all utilities on side of yard for a future pool, Casablanca ceiling fans, family room fully wired for entertainment with custom access in the garage, bonus crawl space under sunroom with concrete floor, smart house with google nest, google carbon monoxide, security and intercom system that can be used for music too, and high efficiency water softener connected to internet! Home also features upgraded gutters and aluminum clad trim. Custom access door added to connect the master bath to the 4th bedroom making the perfect space for a nursery, 2nd office or huge closet. Walk to parks and shops. Highly sought after Windsor Pointe neighborhood located just minutes from I88.
Property Specifics
| Single Family | |
| — | |
| Colonial,Prairie | |
| 2001 | |
| Full | |
| — | |
| Yes | |
| 0.24 |
| Kane | |
| — | |
| 185 / Annual | |
| Insurance | |
| Public | |
| Public Sewer, Sewer-Storm | |
| 11072225 | |
| 1415126006 |
Nearby Schools
| NAME: | DISTRICT: | DISTANCE: | |
|---|---|---|---|
|
Grade School
John Shields Elementary School |
302 | — | |
|
Middle School
Harter Middle School |
302 | Not in DB | |
|
High School
Kaneland High School |
302 | Not in DB | |
Property History
| DATE: | EVENT: | PRICE: | SOURCE: |
|---|---|---|---|
| 4 Aug, 2021 | Sold | $392,500 | MRED MLS |
| 7 Jun, 2021 | Under contract | $389,900 | MRED MLS |
| 27 May, 2021 | Listed for sale | $389,900 | MRED MLS |
| 1 Sep, 2023 | Under contract | $0 | MRED MLS |
| 19 Jul, 2023 | Listed for sale | $0 | MRED MLS |
| 15 Oct, 2024 | Sold | $490,000 | MRED MLS |
| 15 Sep, 2024 | Under contract | $485,000 | MRED MLS |
| 11 Sep, 2024 | Listed for sale | $485,000 | MRED MLS |
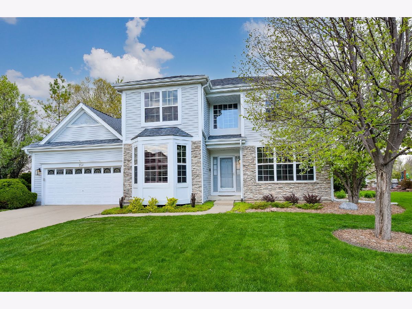
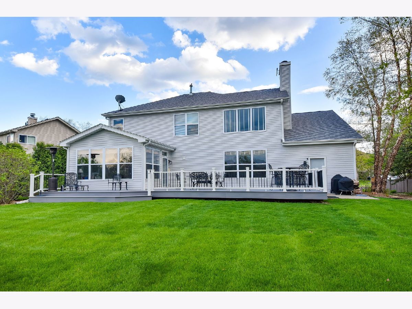
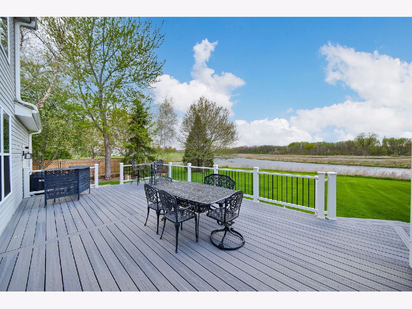
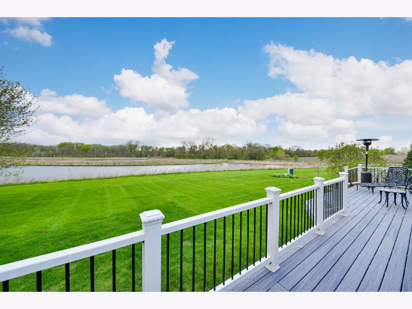
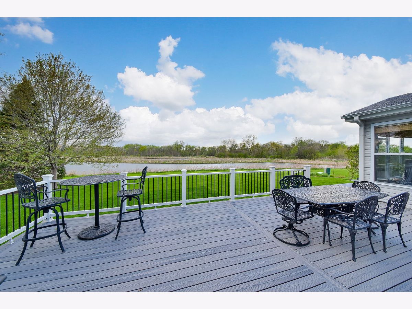
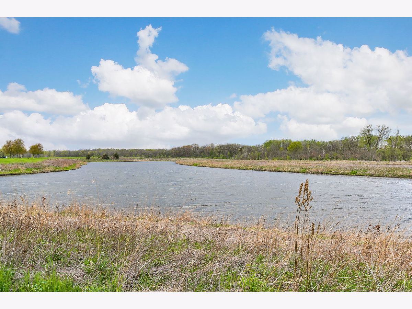
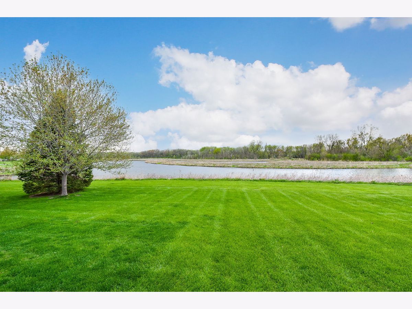
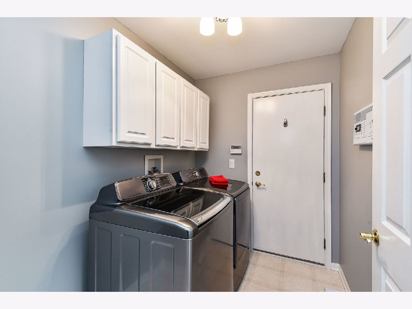
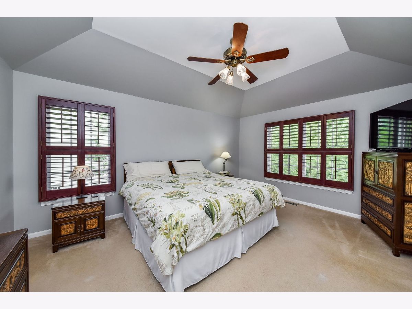
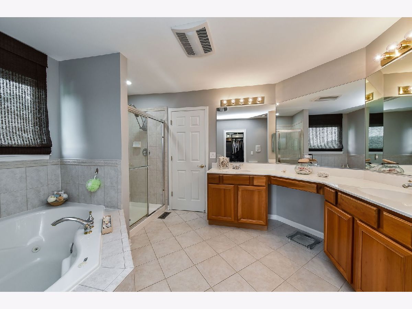
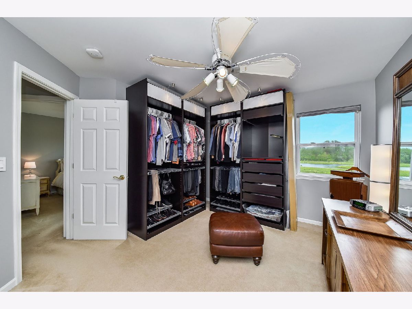
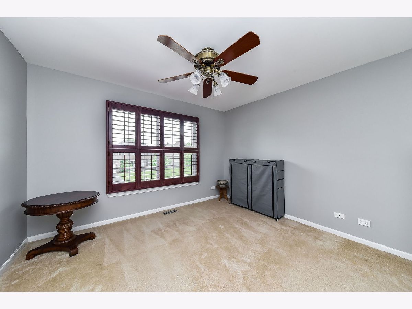
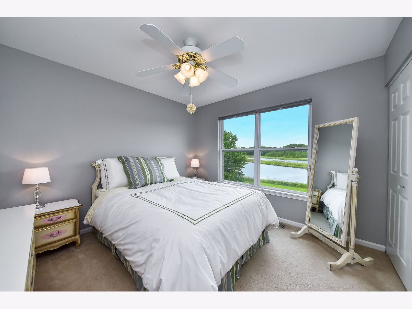
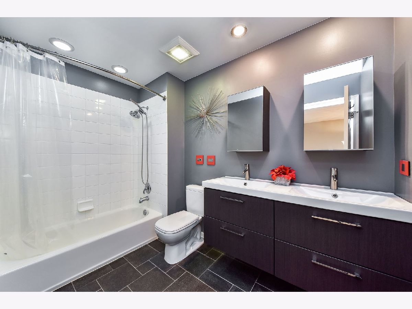
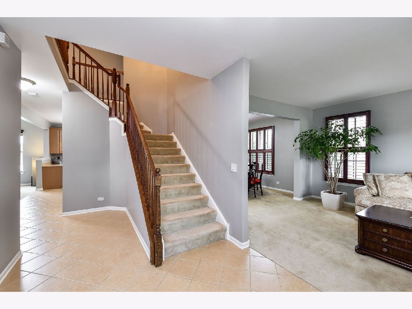
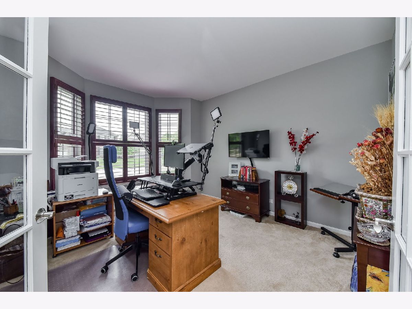
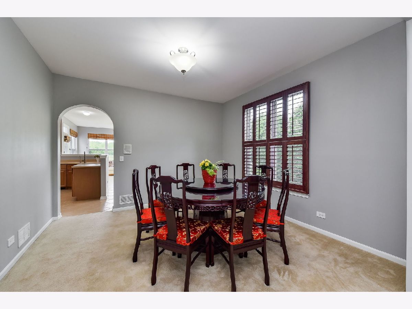
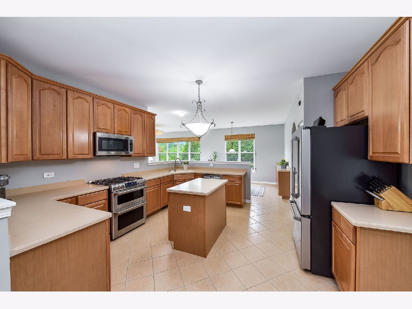
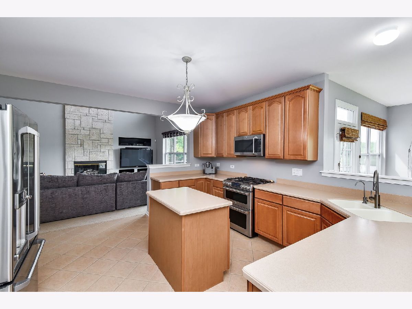
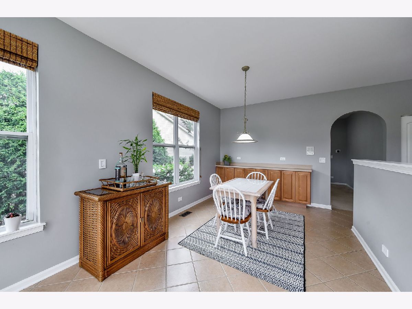
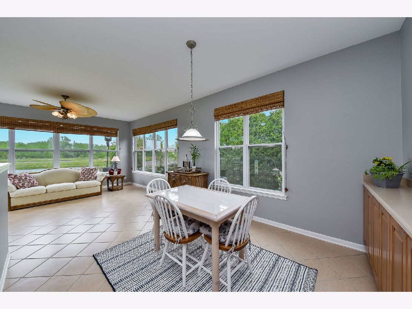
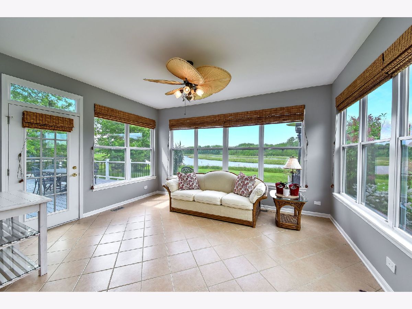
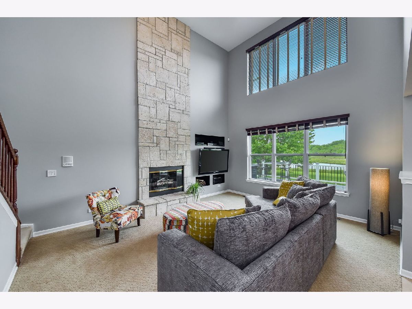
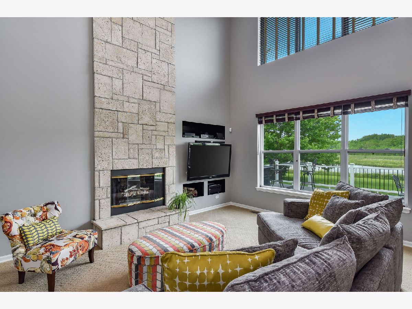
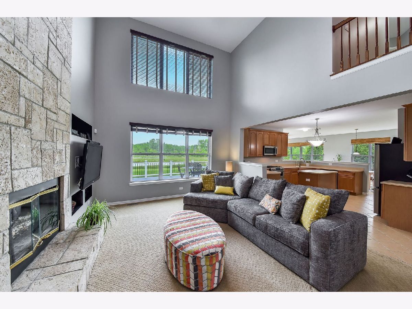
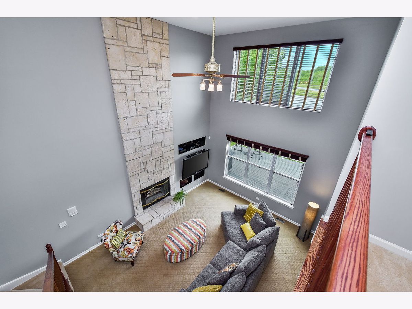
Room Specifics
Total Bedrooms: 4
Bedrooms Above Ground: 4
Bedrooms Below Ground: 0
Dimensions: —
Floor Type: Carpet
Dimensions: —
Floor Type: Carpet
Dimensions: —
Floor Type: Carpet
Full Bathrooms: 3
Bathroom Amenities: Double Sink
Bathroom in Basement: 0
Rooms: Office,Eating Area,Sun Room
Basement Description: Unfinished
Other Specifics
| 3 | |
| Concrete Perimeter | |
| Concrete | |
| Deck, Patio, Storms/Screens | |
| Cul-De-Sac,Water View,Sidewalks,Streetlights,Waterfront | |
| 120X105X120X21 | |
| — | |
| Full | |
| Vaulted/Cathedral Ceilings, First Floor Laundry, Walk-In Closet(s), Ceilings - 9 Foot, Open Floorplan, Some Carpeting, Dining Combo, Drapes/Blinds | |
| Double Oven, Range, Microwave, Dishwasher, High End Refrigerator, Washer, Dryer, Disposal, Stainless Steel Appliance(s), Water Softener Owned, Front Controls on Range/Cooktop, Gas Cooktop | |
| Not in DB | |
| Park, Lake, Sidewalks, Street Lights, Street Paved | |
| — | |
| — | |
| Gas Log |
Tax History
| Year | Property Taxes |
|---|---|
| 2021 | $9,961 |
| 2024 | $10,899 |
Contact Agent
Nearby Sold Comparables
Contact Agent
Listing Provided By
Keller Williams Innovate





