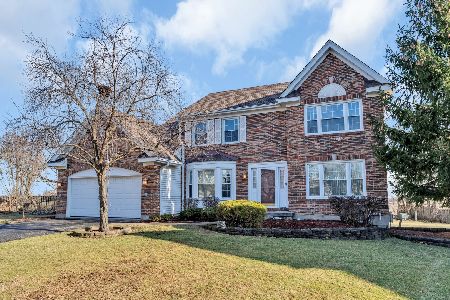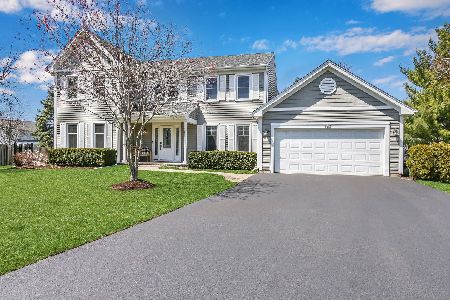237 Southridge Drive, Gurnee, Illinois 60031
$309,900
|
Sold
|
|
| Status: | Closed |
| Sqft: | 2,636 |
| Cost/Sqft: | $118 |
| Beds: | 4 |
| Baths: | 3 |
| Year Built: | 1989 |
| Property Taxes: | $5,412 |
| Days On Market: | 2370 |
| Lot Size: | 0,31 |
Description
This stately 4 bedroom 2.5 Estate model (2636 sq. ft.) features a large brick patio that presides over a prime .3 acre professionally landscaped yard. This light and neutral home has been professionally painted throughout and has newer (2007) hardwood floors throughout the first floor. Roof replaced in 2010 with architectural shingles. New vinyl siding installed in 2008. Other items that are newer are carpet (2015), furnace and air conditioner (2011), water heater (2009), driveway (2001) , refrigerator (2017, range (2013) and more. Large family room has fireplace with gas starter. Bedrooms are all generously sized. Master suite with Large kitchen with center island. SouthRidge is a great subdivision with walking trails and a large park with playground is just a short walk away. This meticulously-maintained home is priced to be an exceptional value. See it today!
Property Specifics
| Single Family | |
| — | |
| Colonial | |
| 1989 | |
| Full | |
| ESTATE | |
| No | |
| 0.31 |
| Lake | |
| Southridge | |
| 225 / Annual | |
| Other | |
| Public | |
| Public Sewer | |
| 10478191 | |
| 07213050020000 |
Nearby Schools
| NAME: | DISTRICT: | DISTANCE: | |
|---|---|---|---|
|
Grade School
Woodland Elementary School |
50 | — | |
|
Middle School
Woodland Middle School |
50 | Not in DB | |
|
High School
Warren Township High School |
121 | Not in DB | |
Property History
| DATE: | EVENT: | PRICE: | SOURCE: |
|---|---|---|---|
| 27 Sep, 2019 | Sold | $309,900 | MRED MLS |
| 16 Aug, 2019 | Under contract | $309,900 | MRED MLS |
| 7 Aug, 2019 | Listed for sale | $309,900 | MRED MLS |
Room Specifics
Total Bedrooms: 4
Bedrooms Above Ground: 4
Bedrooms Below Ground: 0
Dimensions: —
Floor Type: Carpet
Dimensions: —
Floor Type: Carpet
Dimensions: —
Floor Type: Carpet
Full Bathrooms: 3
Bathroom Amenities: Separate Shower
Bathroom in Basement: 0
Rooms: No additional rooms
Basement Description: Unfinished
Other Specifics
| 2 | |
| Concrete Perimeter | |
| Asphalt | |
| Patio | |
| — | |
| 82X185X77X146 | |
| — | |
| Full | |
| Hardwood Floors, First Floor Laundry | |
| Range, Microwave, Dishwasher, Refrigerator, Washer, Dryer, Disposal | |
| Not in DB | |
| — | |
| — | |
| — | |
| Wood Burning, Gas Starter |
Tax History
| Year | Property Taxes |
|---|---|
| 2019 | $5,412 |
Contact Agent
Nearby Similar Homes
Nearby Sold Comparables
Contact Agent
Listing Provided By
RE/MAX Center









