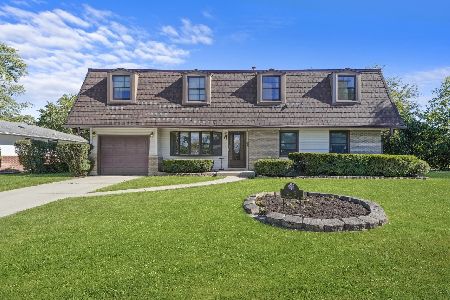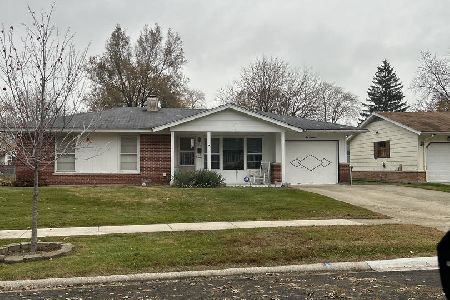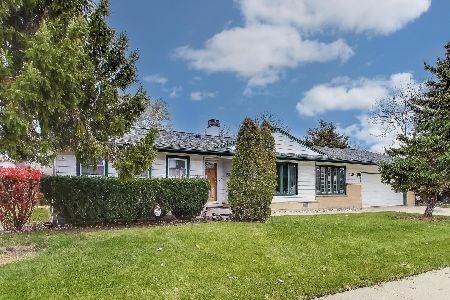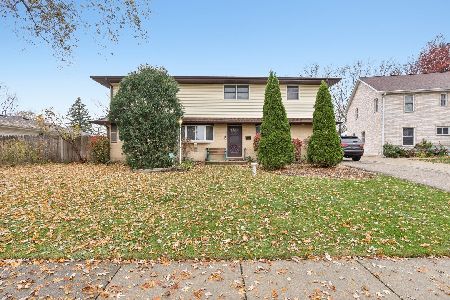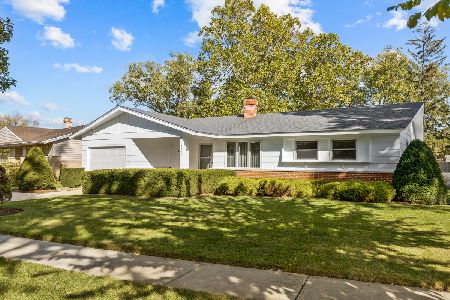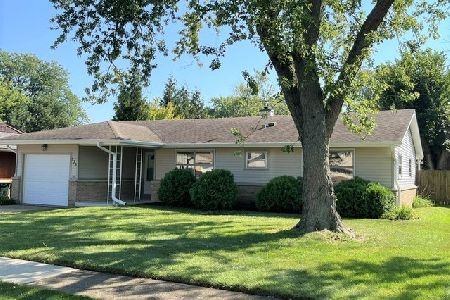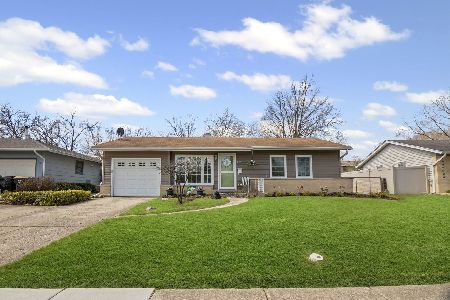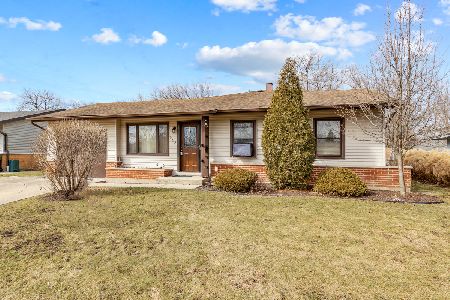237 Tanglewood Drive, Elk Grove Village, Illinois 60007
$401,000
|
Sold
|
|
| Status: | Closed |
| Sqft: | 2,826 |
| Cost/Sqft: | $145 |
| Beds: | 5 |
| Baths: | 3 |
| Year Built: | 1959 |
| Property Taxes: | $4,740 |
| Days On Market: | 1699 |
| Lot Size: | 0,18 |
Description
One of a kind and incredibly well designed. Walk up to a wonderful front porch and enter a grand foyer that has access to the living room/dining room that has sliding glass doors opening to brick patio and sidewalks and very nice sized fenced yard. Remodeled kitchen has beautiful wood cabinets and stainless steel appliances. Enormous family room that can be used for a bedroom, office, home school--whatever you need and opens up to a screened porch. There is a first floor bedroom plus a full first floor bathroom and first floor laundry room. The second floor has four generous sized bedrooms plus two full baths. The 20x12 master has a full bath attached, plenty of closets and a balcony. Freshly and professionally painted throughout. Insulated crawl space and attic. New washer and dryer. This home is located on a quiet tree lined street in walking distance to the grade school, park and playground and Busse Woods. Affordable taxes--senior exemption is 667.92 and senior freeze only $470.39. Great opportunity to own an enormous home at an affordable price.
Property Specifics
| Single Family | |
| — | |
| Colonial,Traditional | |
| 1959 | |
| None | |
| CUSTOM | |
| No | |
| 0.18 |
| Cook | |
| — | |
| — / Not Applicable | |
| None | |
| Lake Michigan | |
| Public Sewer | |
| 11068221 | |
| 08282130060000 |
Nearby Schools
| NAME: | DISTRICT: | DISTANCE: | |
|---|---|---|---|
|
Grade School
Rupley Elementary School |
59 | — | |
|
Middle School
Grove Junior High School |
59 | Not in DB | |
|
High School
Elk Grove High School |
214 | Not in DB | |
Property History
| DATE: | EVENT: | PRICE: | SOURCE: |
|---|---|---|---|
| 10 Jun, 2021 | Sold | $401,000 | MRED MLS |
| 3 May, 2021 | Under contract | $409,900 | MRED MLS |
| 28 Apr, 2021 | Listed for sale | $409,900 | MRED MLS |
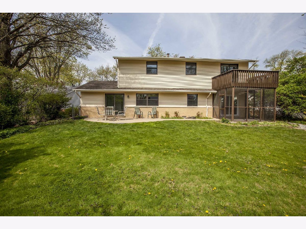
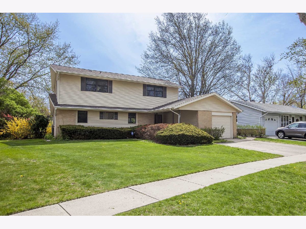
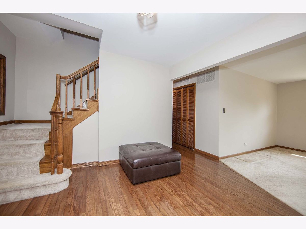
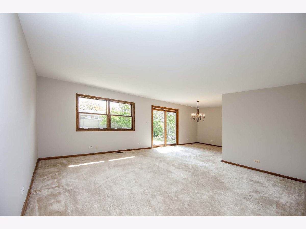
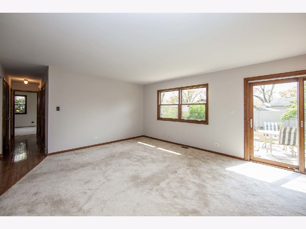
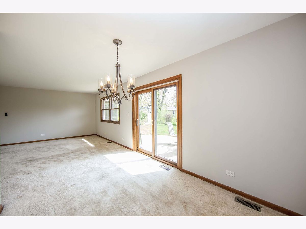
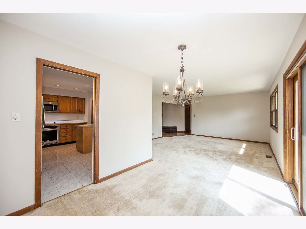
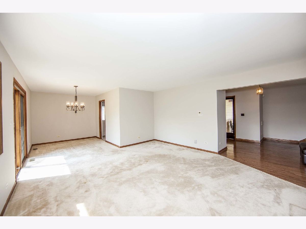
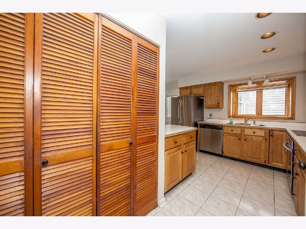
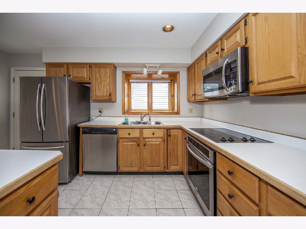
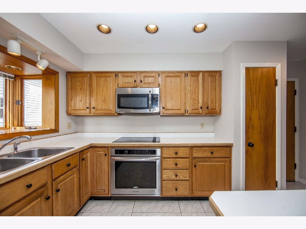
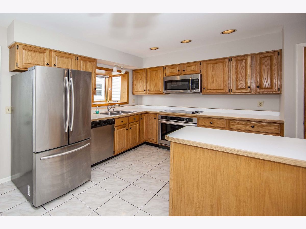
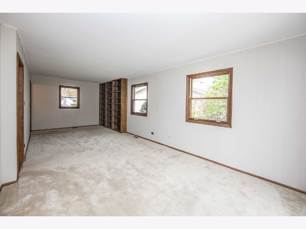
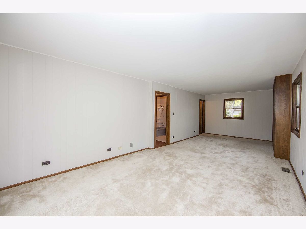
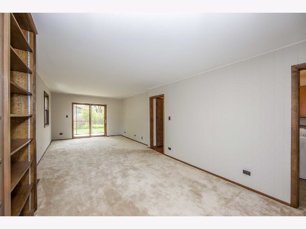
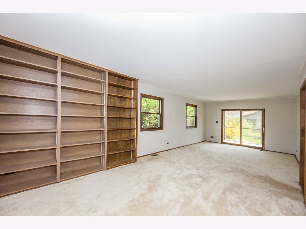
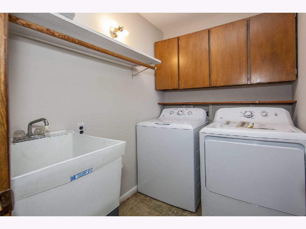
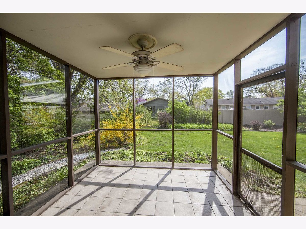
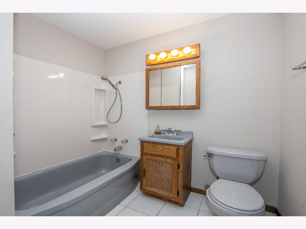
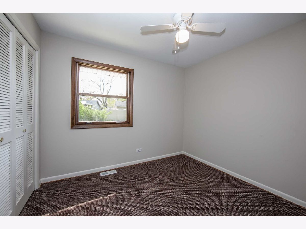
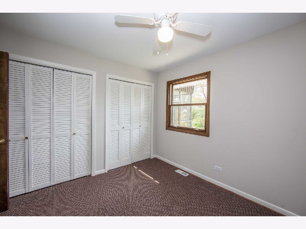
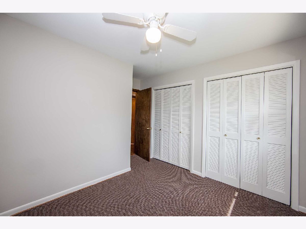
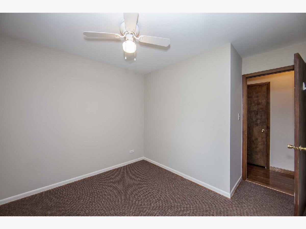
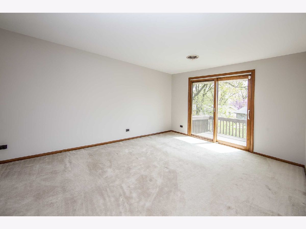
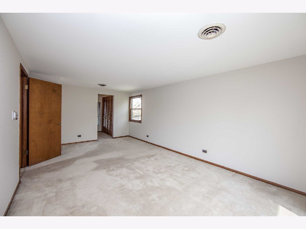
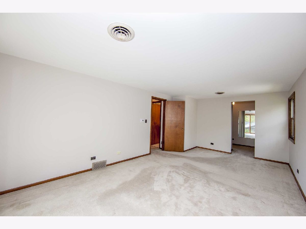
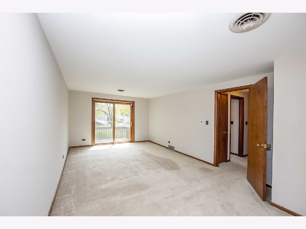
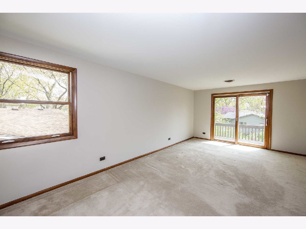
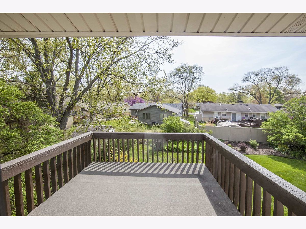
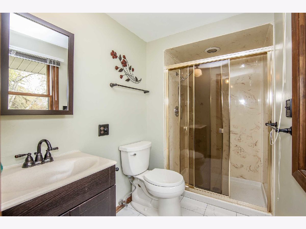
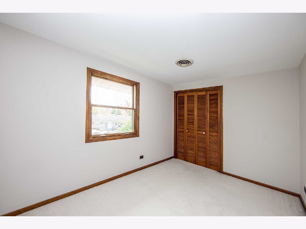
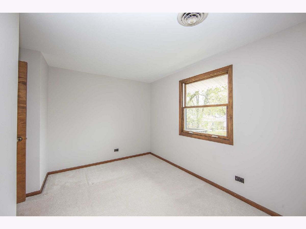
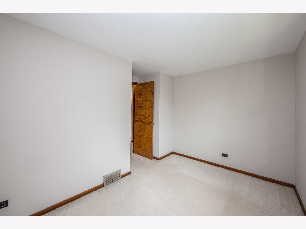
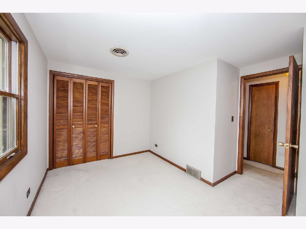
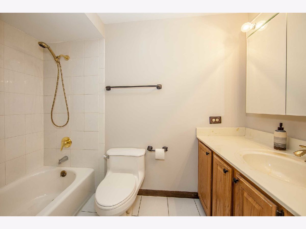
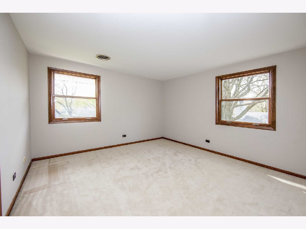
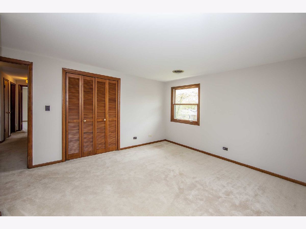
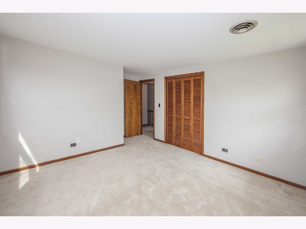
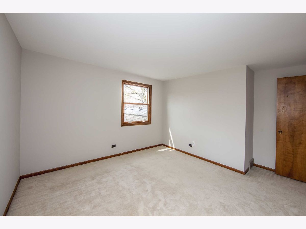
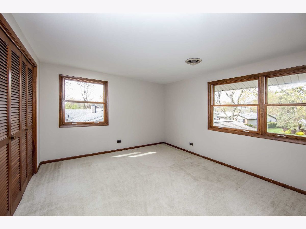
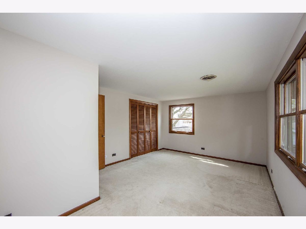
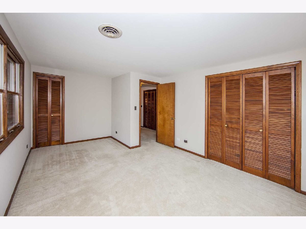
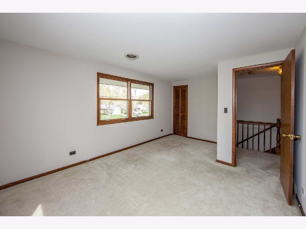
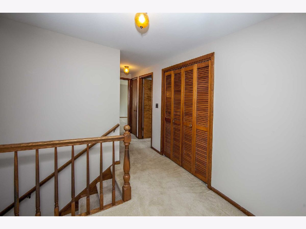
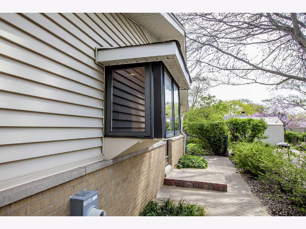
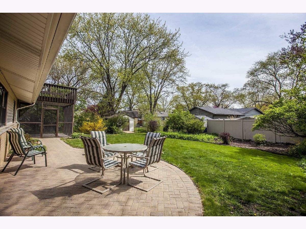
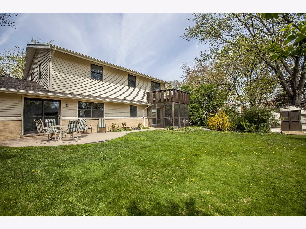
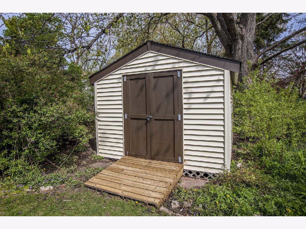
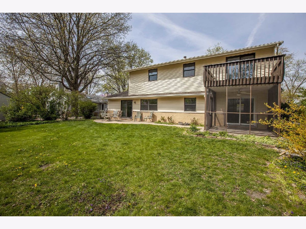
Room Specifics
Total Bedrooms: 5
Bedrooms Above Ground: 5
Bedrooms Below Ground: 0
Dimensions: —
Floor Type: Carpet
Dimensions: —
Floor Type: Carpet
Dimensions: —
Floor Type: Carpet
Dimensions: —
Floor Type: —
Full Bathrooms: 3
Bathroom Amenities: —
Bathroom in Basement: 0
Rooms: Bedroom 5,Other Room,Screened Porch,Foyer
Basement Description: Crawl
Other Specifics
| 1 | |
| Concrete Perimeter | |
| Concrete | |
| Deck, Porch, Brick Paver Patio, Storms/Screens | |
| Fenced Yard,Sidewalks,Streetlights | |
| 65X122 | |
| Unfinished | |
| Full | |
| Hardwood Floors, First Floor Bedroom, In-Law Arrangement, First Floor Laundry, First Floor Full Bath, Walk-In Closet(s), Bookcases | |
| Range, Microwave, Dishwasher, Refrigerator, Washer, Dryer, Disposal, Stainless Steel Appliance(s), Cooktop, Built-In Oven | |
| Not in DB | |
| Park, Curbs, Sidewalks, Street Lights, Street Paved | |
| — | |
| — | |
| — |
Tax History
| Year | Property Taxes |
|---|---|
| 2021 | $4,740 |
Contact Agent
Nearby Similar Homes
Nearby Sold Comparables
Contact Agent
Listing Provided By
N. W. Village Realty, Inc.

