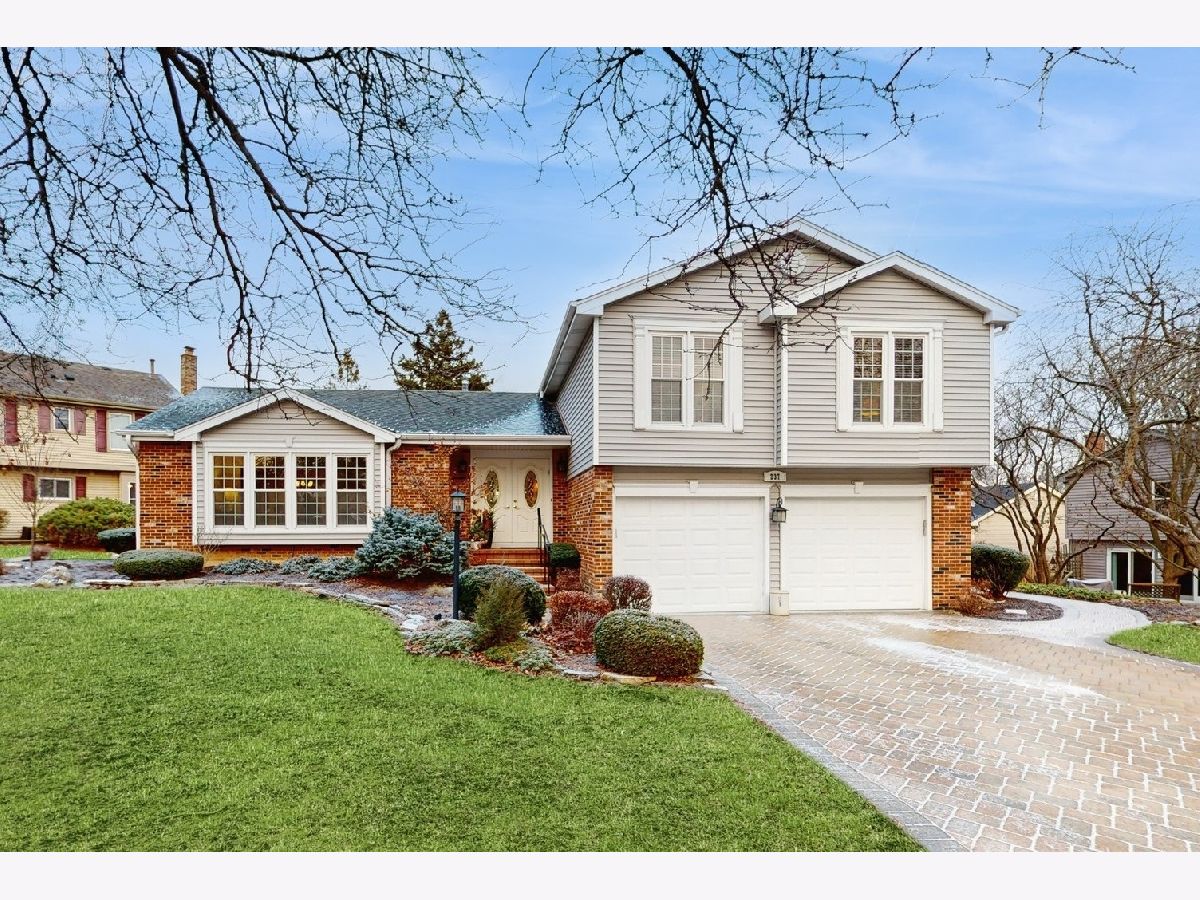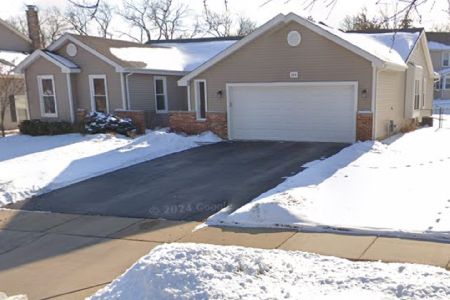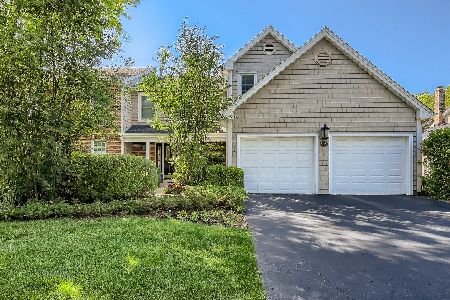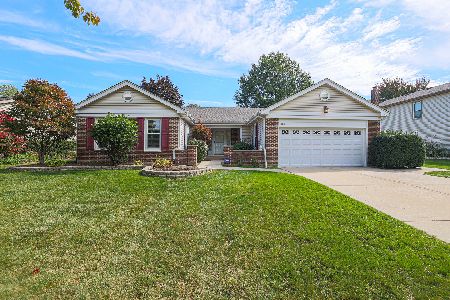237 Tudor Lane, Schaumburg, Illinois 60193
$650,000
|
Sold
|
|
| Status: | Closed |
| Sqft: | 2,489 |
| Cost/Sqft: | $257 |
| Beds: | 4 |
| Baths: | 3 |
| Year Built: | 1978 |
| Property Taxes: | $10,940 |
| Days On Market: | 360 |
| Lot Size: | 0,26 |
Description
This home has been lovingly updated and maintained by the original owners for 45 years! As you enter, you're greeted by flowing hardwood floors throughout the main level. The spacious living room boasts a large window, seamlessly connected to the dining room. The fully updated eat-in kitchen features a skylight, new cabinets, countertops, and a Viking range! From the kitchen, enjoy sightlines to the lower level family room with hardwood floors, a gas log fireplace, and dual French doors leading to the private backyard. This level also includes a powder room and a laundry/mud room with folding space and extra storage. The wide staircase, with custom oak treads, leads from the main to upper level - also featuring hardwood floors. The primary suite has dual dressing areas with new vanities, sinks, faucets. Each has walk-in closet with organizer. The bath has been reconfigured with an oversize shower and features a bidet toilet. Three additional spacious bedrooms with ample closets and an updated hall bath with dual sinks and a tub/shower combination complete this level. The unfinished basement offers plentiful storage or potential for extra living space. Outdoors, enjoy a beautifully landscaped garden with rare plants, a custom paver patio with a water feature and electricity, and paver walkways and driveway. The home is just blocks from Village Hall, with a pond, park, and year-round activities, including SeptemberFest! Highly desirable schools: Collins, Frost and Conant High School.
Property Specifics
| Single Family | |
| — | |
| — | |
| 1978 | |
| — | |
| — | |
| No | |
| 0.26 |
| Cook | |
| Heritage | |
| — / Not Applicable | |
| — | |
| — | |
| — | |
| 12262627 | |
| 07224080190000 |
Nearby Schools
| NAME: | DISTRICT: | DISTANCE: | |
|---|---|---|---|
|
Grade School
Michael Collins Elementary Schoo |
54 | — | |
|
Middle School
Robert Frost Junior High School |
54 | Not in DB | |
|
High School
J B Conant High School |
211 | Not in DB | |
Property History
| DATE: | EVENT: | PRICE: | SOURCE: |
|---|---|---|---|
| 21 Mar, 2025 | Sold | $650,000 | MRED MLS |
| 12 Feb, 2025 | Under contract | $639,900 | MRED MLS |
| 23 Jan, 2025 | Listed for sale | $639,900 | MRED MLS |



























Room Specifics
Total Bedrooms: 4
Bedrooms Above Ground: 4
Bedrooms Below Ground: 0
Dimensions: —
Floor Type: —
Dimensions: —
Floor Type: —
Dimensions: —
Floor Type: —
Full Bathrooms: 3
Bathroom Amenities: Double Sink
Bathroom in Basement: 0
Rooms: —
Basement Description: Unfinished
Other Specifics
| 2 | |
| — | |
| Other | |
| — | |
| — | |
| 150 X 135 X 53 X 95 | |
| — | |
| — | |
| — | |
| — | |
| Not in DB | |
| — | |
| — | |
| — | |
| — |
Tax History
| Year | Property Taxes |
|---|---|
| 2025 | $10,940 |
Contact Agent
Nearby Similar Homes
Nearby Sold Comparables
Contact Agent
Listing Provided By
@properties Christie's International Real Estate










