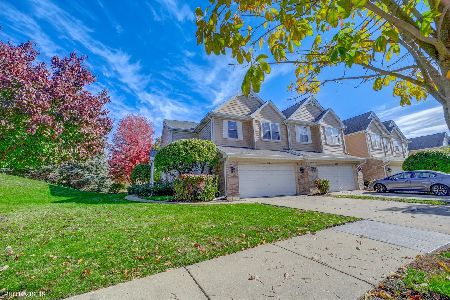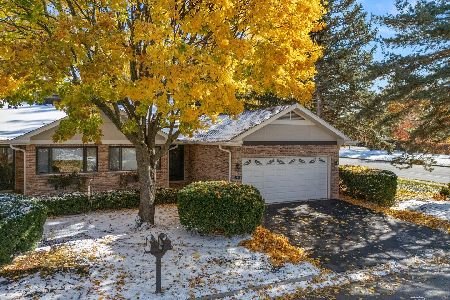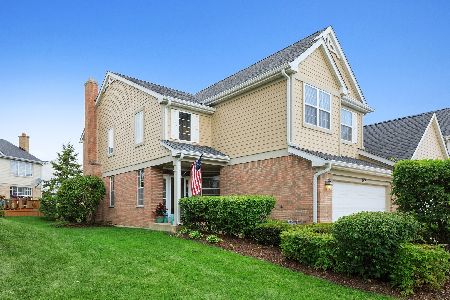237 Westminster Drive, Bloomingdale, Illinois 60108
$435,000
|
Sold
|
|
| Status: | Closed |
| Sqft: | 2,265 |
| Cost/Sqft: | $196 |
| Beds: | 3 |
| Baths: | 4 |
| Year Built: | 2001 |
| Property Taxes: | $9,167 |
| Days On Market: | 1238 |
| Lot Size: | 0,00 |
Description
LOCATION LOCATION LOCATION!! Welcome home to your very desired end unit townhome, sitting over a beautiful view of the park, bike/walking trail, and pond. This unit has a First Floor Master Suite. You heard right, a First Floor Master Suite; These are hard to find. It features a walk-in closet, 2 additional closets, plus a private bath with double bowl vanity, large soaker tub & separate shower. In addition, on the main level, you have a beautiful, spacious kitchen for maneuvering all over while cooking your gourmet meals. This kitchen has 42-inch cabinets, all stainless-steel appliances and Corian counters, not to mention it is equipped with an eating area which has a beautiful Bay Window and can fit a nice table and your whole family. The kitchen then opens up to your beautiful 2 story living room with a fireplace and two tiered windows. It is light and bright and has a patio door opening up to your deck, where you can drink your coffee or tea and relax as you watch the serene views. Laundry is on the main level for your convenience which leads to your two-car garage. There is also a half bath for your guests. The entire first floor has been updated with new floors, light fixtures and new doors. Upstairs you have an additional two large bedrooms, a full bath and large loft that looks over Springfield Park. You can use the extra space for an office, kids' play area, reading nook, whatever you would like. Wait, there is more. A full English basement. It has a full bath, an office and large rec room. The amount of storage is amazing. New Roof and New Hot Water Heater. Conveniently located near expressways and shopping and dining. All you have to do is come and see it. Your search will be over!!
Property Specifics
| Condos/Townhomes | |
| 2 | |
| — | |
| 2001 | |
| — | |
| BUCKINGHAM | |
| No | |
| — |
| Du Page | |
| Villas Of Thornfield | |
| 290 / Monthly | |
| — | |
| — | |
| — | |
| 11490282 | |
| 0209416022 |
Nearby Schools
| NAME: | DISTRICT: | DISTANCE: | |
|---|---|---|---|
|
Grade School
Erickson Elementary School |
13 | — | |
|
Middle School
Westfield Middle School |
13 | Not in DB | |
|
High School
Lake Park High School |
108 | Not in DB | |
Property History
| DATE: | EVENT: | PRICE: | SOURCE: |
|---|---|---|---|
| 3 Oct, 2022 | Sold | $435,000 | MRED MLS |
| 26 Aug, 2022 | Under contract | $444,900 | MRED MLS |
| — | Last price change | $449,000 | MRED MLS |
| 16 Aug, 2022 | Listed for sale | $449,000 | MRED MLS |
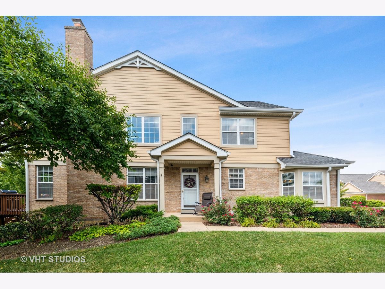
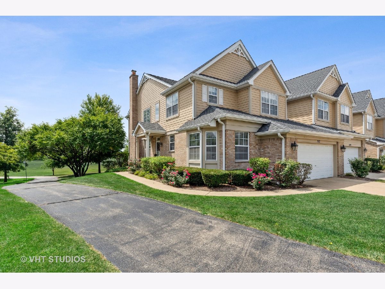
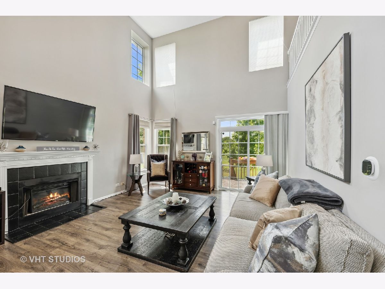
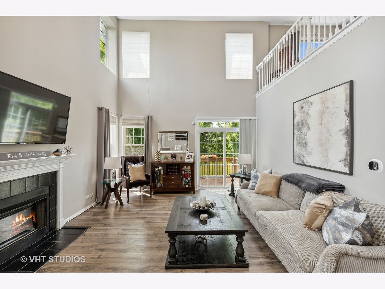
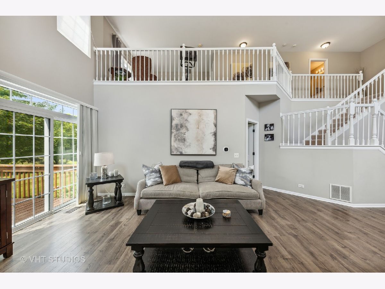
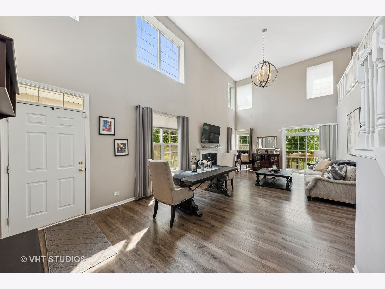
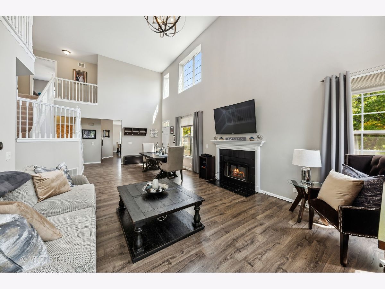
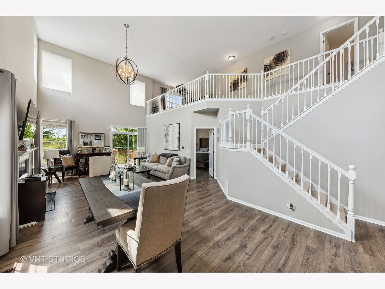
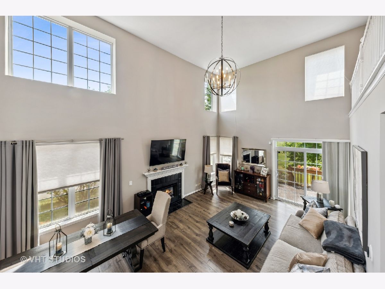
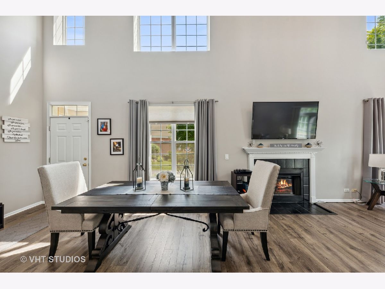
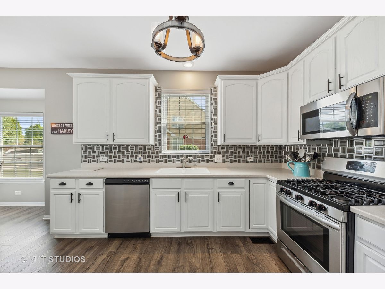
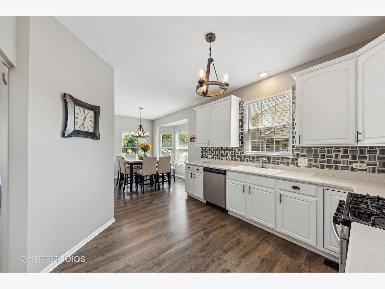
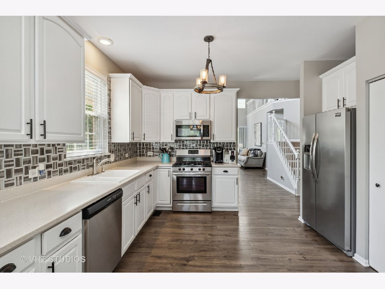
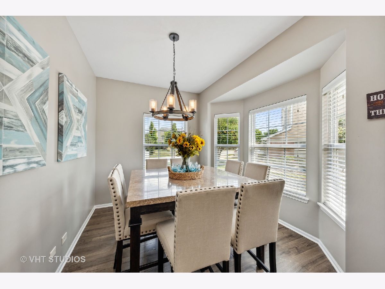
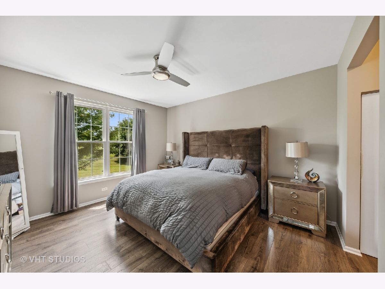
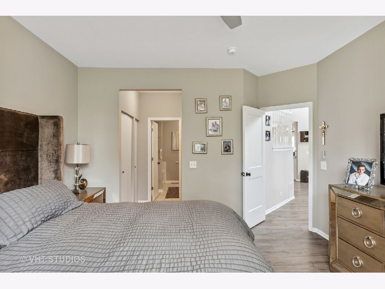
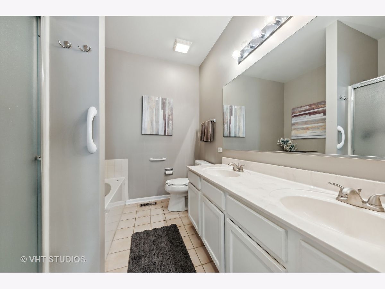
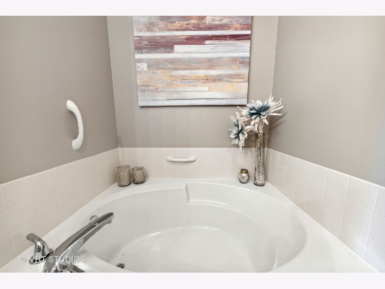
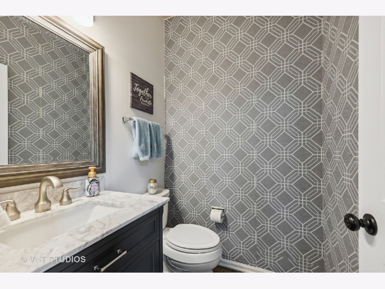
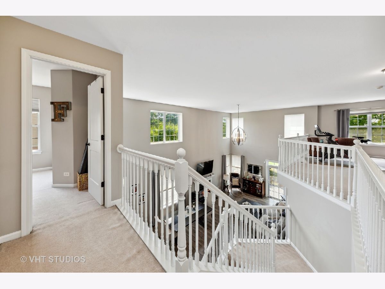
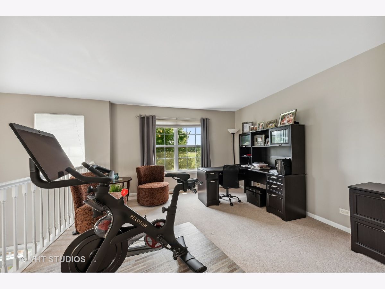
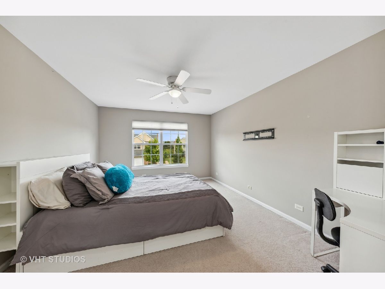
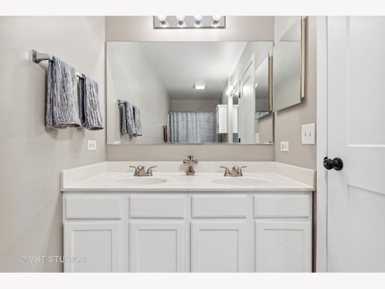
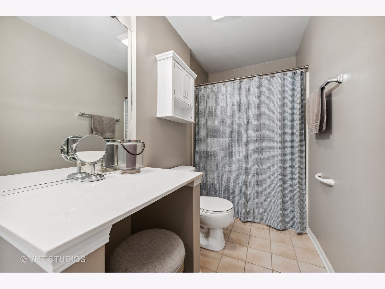
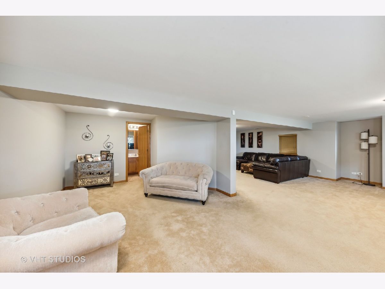
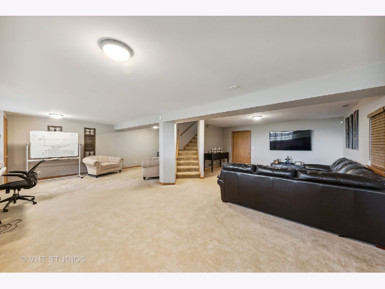
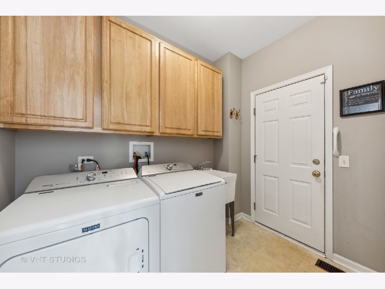
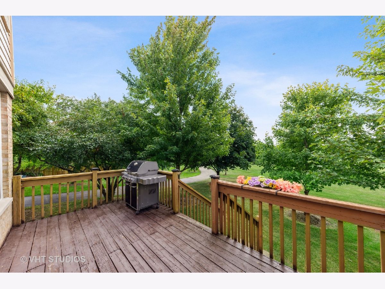
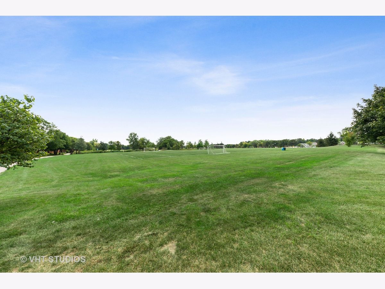
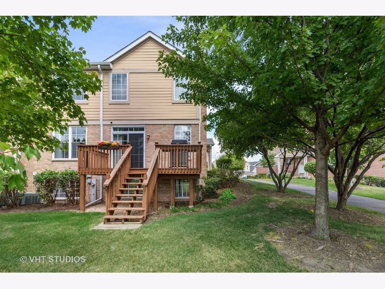
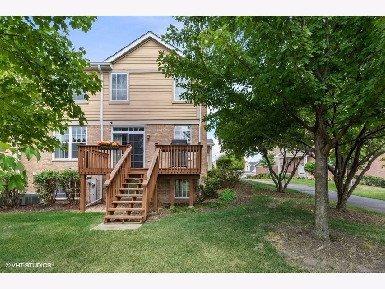
Room Specifics
Total Bedrooms: 3
Bedrooms Above Ground: 3
Bedrooms Below Ground: 0
Dimensions: —
Floor Type: —
Dimensions: —
Floor Type: —
Full Bathrooms: 4
Bathroom Amenities: Double Sink,Soaking Tub
Bathroom in Basement: 1
Rooms: —
Basement Description: Finished
Other Specifics
| 2 | |
| — | |
| Concrete | |
| — | |
| — | |
| 0X0 | |
| — | |
| — | |
| — | |
| — | |
| Not in DB | |
| — | |
| — | |
| — | |
| — |
Tax History
| Year | Property Taxes |
|---|---|
| 2022 | $9,167 |
Contact Agent
Nearby Similar Homes
Nearby Sold Comparables
Contact Agent
Listing Provided By
@properties Christie's International Real Estate

