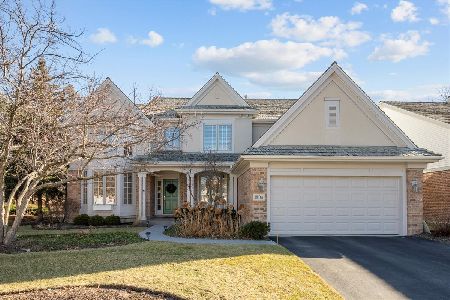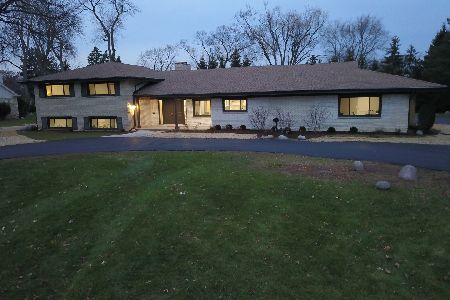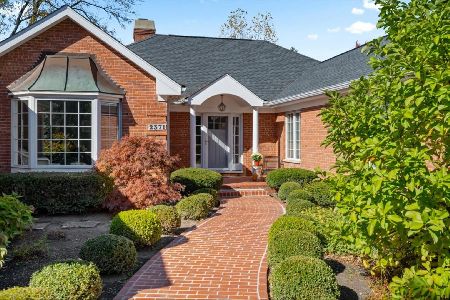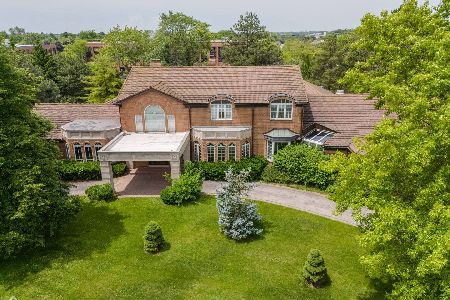2370 Dorina Drive, Northfield, Illinois 60093
$1,215,000
|
Sold
|
|
| Status: | Closed |
| Sqft: | 5,224 |
| Cost/Sqft: | $249 |
| Beds: | 4 |
| Baths: | 5 |
| Year Built: | 1980 |
| Property Taxes: | $24,752 |
| Days On Market: | 2566 |
| Lot Size: | 1,11 |
Description
A secluded paradise is what you'll find when you enter this pillared brick courtyard. Welcome to a magnificent 4 bdrm 5 bth French countryside home situated on over an acre of land! Fantastic chef's kitchen with generous counter tops & Wolf stainless steel appliances, including wine cooler and separate ice maker. Kitchen opens to an eating area and great family room with open hearth w/b fireplace. 1st fl master bedroom with beautiful en suite bathroom - includes roman jacuzzi tub, double sinks & walk-in shower & heated floors. Library/living room have a double-sided fireplace. 3 huge bedrooms upstairs w/ stack-able 2nd laundry in closet of end bdrm. Home has all hardwood floors. Spacious basement for entertaining has huge wet bar and exercise area. Impressive in-ground pool with pool house equipped w/ shower. Great schools
Property Specifics
| Single Family | |
| — | |
| Traditional | |
| 1980 | |
| Full | |
| — | |
| No | |
| 1.11 |
| Cook | |
| — | |
| 300 / Annual | |
| Other | |
| Lake Michigan | |
| Public Sewer | |
| 10168707 | |
| 04234010910000 |
Nearby Schools
| NAME: | DISTRICT: | DISTANCE: | |
|---|---|---|---|
|
Grade School
Middlefork Primary School |
29 | — | |
|
Middle School
Sunset Ridge Elementary School |
29 | Not in DB | |
|
High School
New Trier Twp H.s. Northfield/wi |
203 | Not in DB | |
Property History
| DATE: | EVENT: | PRICE: | SOURCE: |
|---|---|---|---|
| 12 Mar, 2019 | Sold | $1,215,000 | MRED MLS |
| 15 Jan, 2019 | Under contract | $1,300,000 | MRED MLS |
| 9 Jan, 2019 | Listed for sale | $1,300,000 | MRED MLS |
Room Specifics
Total Bedrooms: 4
Bedrooms Above Ground: 4
Bedrooms Below Ground: 0
Dimensions: —
Floor Type: Carpet
Dimensions: —
Floor Type: Carpet
Dimensions: —
Floor Type: Carpet
Full Bathrooms: 5
Bathroom Amenities: Whirlpool,Separate Shower,Double Sink
Bathroom in Basement: 1
Rooms: Library,Recreation Room,Eating Area
Basement Description: Finished
Other Specifics
| 3 | |
| Concrete Perimeter | |
| Brick,Circular | |
| Brick Paver Patio, In Ground Pool | |
| Landscaped | |
| 239X73X72X72X77X212X75 | |
| Dormer | |
| Full | |
| Bar-Wet, Hardwood Floors, Heated Floors, First Floor Bedroom, First Floor Laundry, Second Floor Laundry | |
| Double Oven, Microwave, Dishwasher, High End Refrigerator, Bar Fridge, Washer, Dryer, Disposal, Stainless Steel Appliance(s), Wine Refrigerator | |
| Not in DB | |
| Street Paved | |
| — | |
| — | |
| Wood Burning, Gas Log, Gas Starter |
Tax History
| Year | Property Taxes |
|---|---|
| 2019 | $24,752 |
Contact Agent
Nearby Similar Homes
Nearby Sold Comparables
Contact Agent
Listing Provided By
Berkshire Hathaway HomeServices KoenigRubloff










