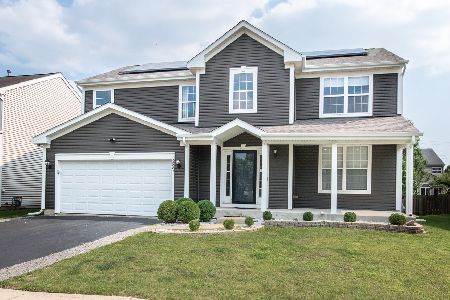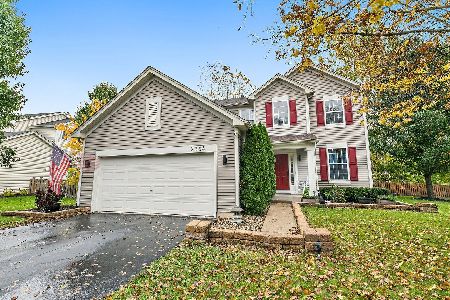2370 Riva Ridge Road, Montgomery, Illinois 60538
$351,000
|
Sold
|
|
| Status: | Closed |
| Sqft: | 2,886 |
| Cost/Sqft: | $120 |
| Beds: | 4 |
| Baths: | 3 |
| Year Built: | 2005 |
| Property Taxes: | $8,543 |
| Days On Market: | 1639 |
| Lot Size: | 0,30 |
Description
One of the BEST lots around at .30 Acre backing to park/open land. What a view! Expansive rear Southeast exposure. 2886 SF brick/vinyl w/fully excavated basement w/rough-in for bath. Covered entry, 2-sty foyer, turned staircase; 9ft. & volume ceilings. NEW: upgraded carpet thruout, Samsung microwave '21, fresh paint, white woodwork & doors; Newly refinished maple hardwood floors '21: 24x13 kitchen w/center island, Stainless appliances: Samsung DW"17, 5-burner gas oven/range '19, pull-out faucet '20, ceramic backsplash., walk-in pantry, new brushed nickel hardware on white painted maple cabinets; Soaring Two-story Family Room w/frpl, wall of windows, Surround sound, wood blinds, ceiling fan; Private first-floor den/office w/hardwood floor; Very spacious Master BR 21x14 with separate sitting room/area, private bath, His and Her closets, one a walk-in; First-floor utility/mud room; gas-heated garage w/Ryobi wi-fi door opener '19; Nest thermostat, Kevo blue-tooth front lock; New Certainteed architectural shingle roof with lifetime transferable warranty '19; Lovely mature landscaping w/apple, cherry, silver maple trees, purple ash, grape arbor/vine. Sought-after Dist. 308 Schools, terrific neighborhood w/parkways/bike trails, ponds just a half-block away. Take a scenic evening walk to see the sunset. Also, No SSA's here!
Property Specifics
| Single Family | |
| — | |
| Traditional | |
| 2005 | |
| Full | |
| HAMPTON | |
| No | |
| 0.3 |
| Kendall | |
| Blackberry Crossing West | |
| 240 / Annual | |
| None | |
| Public | |
| Public Sewer | |
| 11168893 | |
| 0202304003 |
Property History
| DATE: | EVENT: | PRICE: | SOURCE: |
|---|---|---|---|
| 31 Aug, 2021 | Sold | $351,000 | MRED MLS |
| 29 Jul, 2021 | Under contract | $345,000 | MRED MLS |
| 25 Jul, 2021 | Listed for sale | $345,000 | MRED MLS |










































Room Specifics
Total Bedrooms: 4
Bedrooms Above Ground: 4
Bedrooms Below Ground: 0
Dimensions: —
Floor Type: Carpet
Dimensions: —
Floor Type: Carpet
Dimensions: —
Floor Type: Carpet
Full Bathrooms: 3
Bathroom Amenities: —
Bathroom in Basement: 0
Rooms: Den
Basement Description: Unfinished,Bathroom Rough-In,Egress Window
Other Specifics
| 2 | |
| Concrete Perimeter | |
| Asphalt | |
| Patio | |
| Cul-De-Sac,Park Adjacent | |
| 57X135X72X52X135 | |
| — | |
| Full | |
| Vaulted/Cathedral Ceilings, Hardwood Floors, First Floor Laundry, Walk-In Closet(s), Ceiling - 9 Foot, Open Floorplan | |
| Range, Microwave, Dishwasher, Refrigerator, Stainless Steel Appliance(s) | |
| Not in DB | |
| Park, Lake, Sidewalks, Street Lights, Street Paved | |
| — | |
| — | |
| Wood Burning, Gas Starter |
Tax History
| Year | Property Taxes |
|---|---|
| 2021 | $8,543 |
Contact Agent
Nearby Sold Comparables
Contact Agent
Listing Provided By
john greene, Realtor






