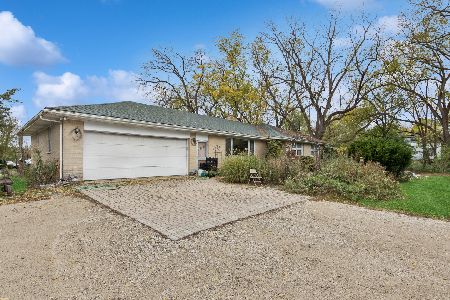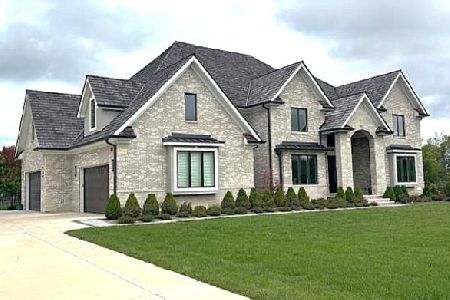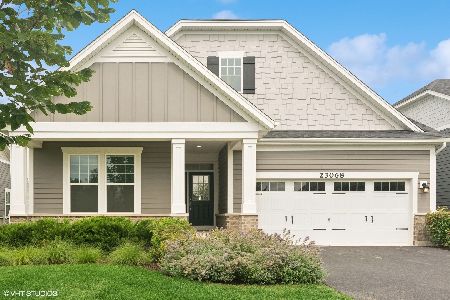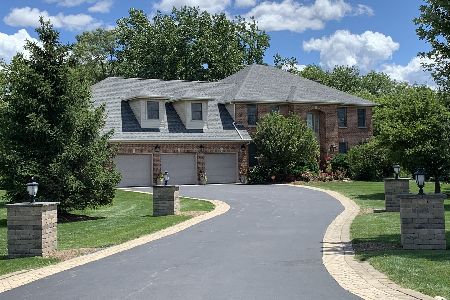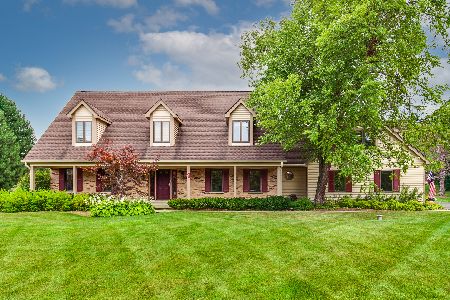23700 Curtis Court, Long Grove, Illinois 60047
$695,000
|
Sold
|
|
| Status: | Closed |
| Sqft: | 3,651 |
| Cost/Sqft: | $196 |
| Beds: | 4 |
| Baths: | 4 |
| Year Built: | 2013 |
| Property Taxes: | $21,984 |
| Days On Market: | 2437 |
| Lot Size: | 0,92 |
Description
A beauty nestled into a cul-de-sac in Stevenson schools. This custom built home is 6 years new & pristine. Bridal staircase welcomes you to the 2-story Foyer opening to the sun-drenched Family Room w/focal point fireplace. Formal Bay Living Rm & elegant Dining Rm are perfect for entertaining. A first floor Office has access to a full bath w/shower. Jaw-dropping Kitchen has 42" cherry cabinets, granite, marble backsplash, task lighting & large island w/ breakfast bar. Dramatic Fam Rm is draped in windows & has a butler pantry w/ granite, lighted glass front cabinets & beverage refrigerator. Cathedral MBR Suite w/2 WICs, luxurious Master Bath w/ granite dual vanities & large shower w/seamless shower door & soaker columned tub. Guest bdrm has a private bath, additional bdrms have jack & jill bath. Sunny loft/reading area. Full bsmt w/ vinyl flooring & insulated wrapped offers lot of potential. Gorgeous neighborhood w/ homes to well over $1M, close to Kemper Golf Course, excellent schools
Property Specifics
| Single Family | |
| — | |
| Traditional | |
| 2013 | |
| Full | |
| CUSTOM BUILT | |
| No | |
| 0.92 |
| Lake | |
| Long Meadow Farms | |
| 375 / Annual | |
| Other | |
| Private Well | |
| Public Sewer | |
| 10391721 | |
| 14142020280000 |
Nearby Schools
| NAME: | DISTRICT: | DISTANCE: | |
|---|---|---|---|
|
Grade School
Country Meadows Elementary Schoo |
96 | — | |
|
Middle School
Woodlawn Middle School |
96 | Not in DB | |
|
High School
Adlai E Stevenson High School |
125 | Not in DB | |
Property History
| DATE: | EVENT: | PRICE: | SOURCE: |
|---|---|---|---|
| 8 Jul, 2019 | Sold | $695,000 | MRED MLS |
| 29 May, 2019 | Under contract | $714,900 | MRED MLS |
| 23 May, 2019 | Listed for sale | $714,900 | MRED MLS |
Room Specifics
Total Bedrooms: 4
Bedrooms Above Ground: 4
Bedrooms Below Ground: 0
Dimensions: —
Floor Type: Carpet
Dimensions: —
Floor Type: Carpet
Dimensions: —
Floor Type: Carpet
Full Bathrooms: 4
Bathroom Amenities: Separate Shower,Double Sink,Soaking Tub
Bathroom in Basement: 0
Rooms: Breakfast Room,Office,Loft,Foyer
Basement Description: Other
Other Specifics
| 3 | |
| Concrete Perimeter | |
| Asphalt | |
| Brick Paver Patio, Fire Pit | |
| Cul-De-Sac,Mature Trees | |
| 82 X 242 X 364 X 220 | |
| — | |
| Full | |
| Vaulted/Cathedral Ceilings, Hardwood Floors, First Floor Laundry, First Floor Full Bath, Walk-In Closet(s) | |
| Range, Microwave, Dishwasher, Refrigerator, Washer, Dryer, Stainless Steel Appliance(s) | |
| Not in DB | |
| — | |
| — | |
| — | |
| Wood Burning, Gas Starter |
Tax History
| Year | Property Taxes |
|---|---|
| 2019 | $21,984 |
Contact Agent
Nearby Similar Homes
Nearby Sold Comparables
Contact Agent
Listing Provided By
Baird & Warner

