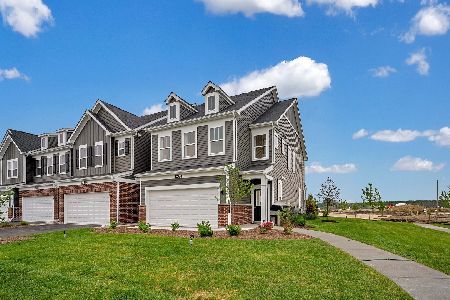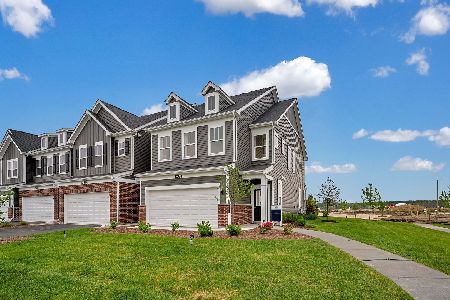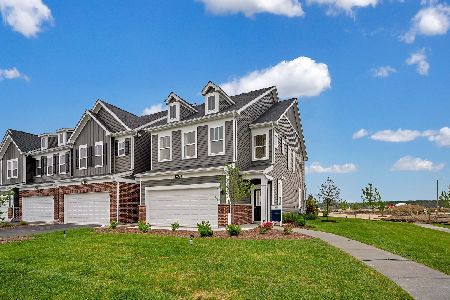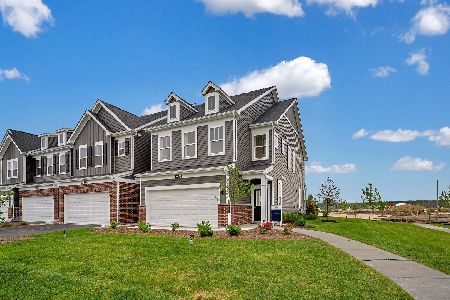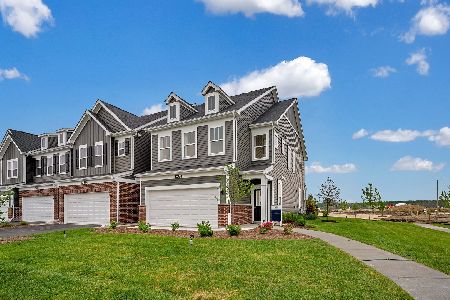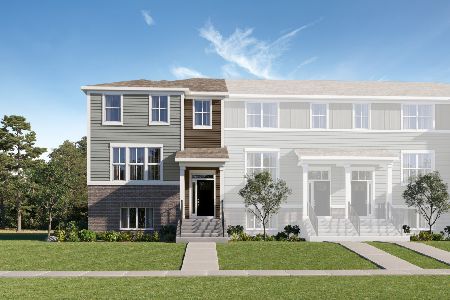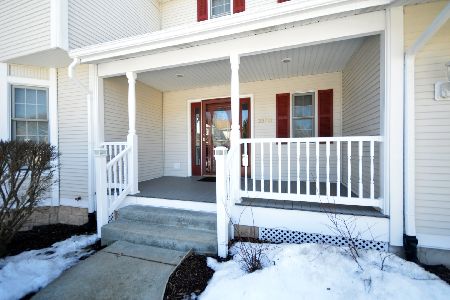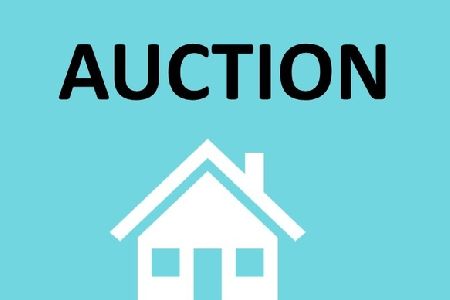23703 Vintage Knoll Drive, Plainfield, Illinois 60544
$315,000
|
Sold
|
|
| Status: | Closed |
| Sqft: | 2,258 |
| Cost/Sqft: | $128 |
| Beds: | 3 |
| Baths: | 4 |
| Year Built: | 1997 |
| Property Taxes: | $6,847 |
| Days On Market: | 1776 |
| Lot Size: | 0,00 |
Description
Welcome Home! The space in this oversized duplex is REMARKABLE! Enjoy your evenings on the front porch, overlooking a quiet cul-de-sac. Entertain guests for dinner on your deck or screened in porch in the rear of the house! This home offer a nicely sized kitchen with granite & hardwood floors. Formal Living room with wood burning fireplace. Large formal dining area is great for holidays! Upstairs you will find 2 nicely sized bedrooms that share a jack & jill bath. And a nicely sized loft area! Main level owner's suite complete with private bath with jetted tub, separate shower and double bowl vanity. The basement is full and FINISHED, offer a rec area with bar, family room area, and the 4th very large bedroom. Also you will find a full bath in the basement! The space is great! Location is great, walk to downtown Plainfield for restaurants & shopping! Outstanding Plainfield school district 202 and close to major expressways! Don't waste time!
Property Specifics
| Condos/Townhomes | |
| 2 | |
| — | |
| 1997 | |
| — | |
| DUPLEX | |
| No | |
| — |
| Will | |
| Vintage Knolls | |
| 155 / Monthly | |
| — | |
| — | |
| — | |
| 11060679 | |
| 0603103140460000 |
Nearby Schools
| NAME: | DISTRICT: | DISTANCE: | |
|---|---|---|---|
|
Grade School
Bonnie Mcbeth Early Learning Ctr |
202 | — | |
|
Middle School
Indian Trail Middle School |
202 | Not in DB | |
|
High School
Plainfield Central High School |
202 | Not in DB | |
Property History
| DATE: | EVENT: | PRICE: | SOURCE: |
|---|---|---|---|
| 4 Jun, 2021 | Sold | $315,000 | MRED MLS |
| 23 Apr, 2021 | Under contract | $290,000 | MRED MLS |
| 21 Apr, 2021 | Listed for sale | $290,000 | MRED MLS |
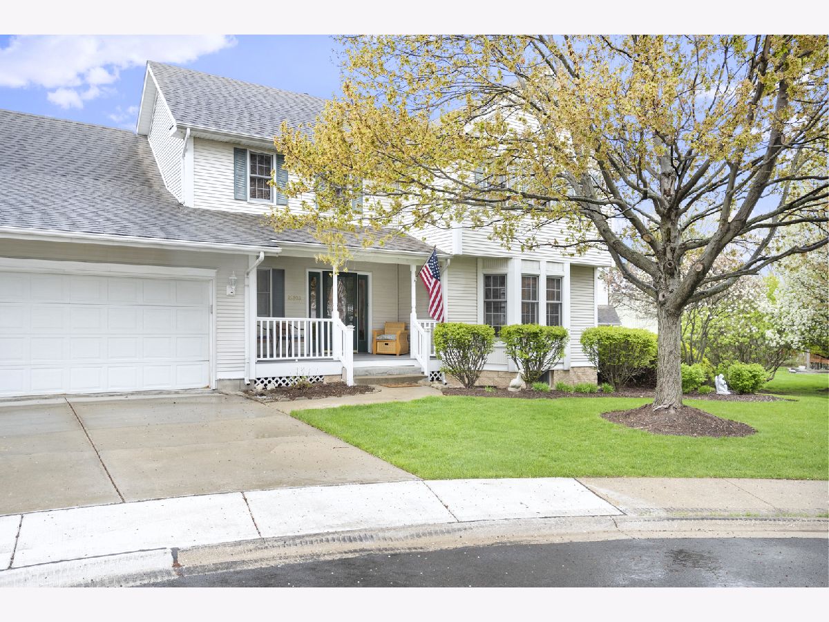
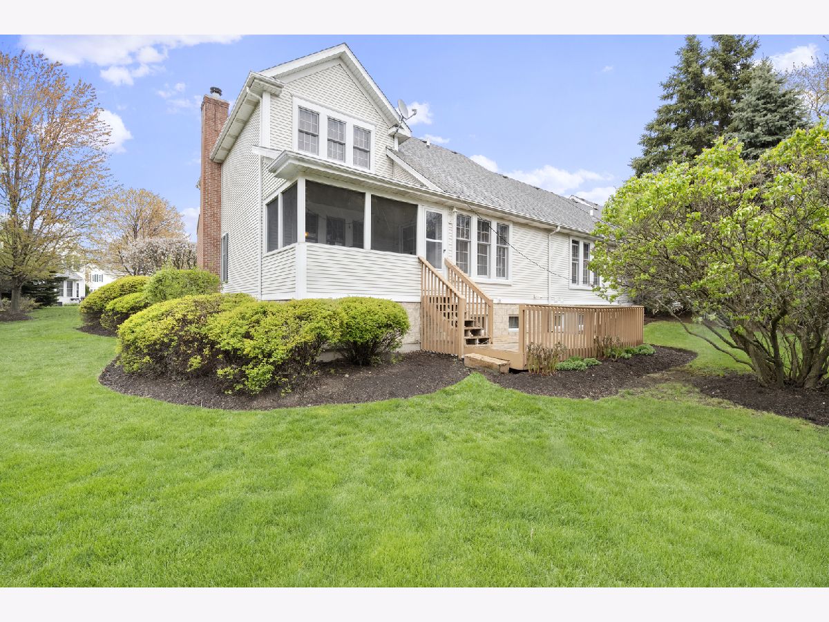
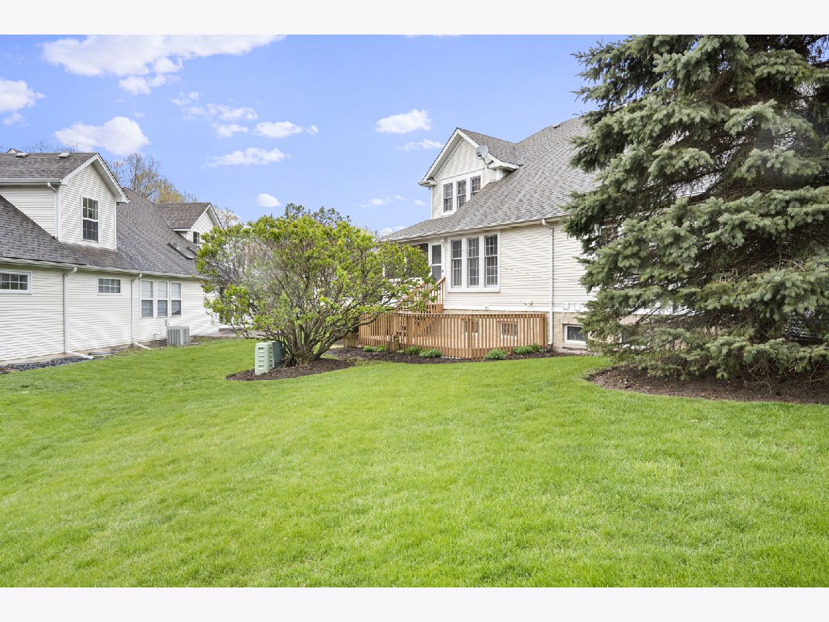
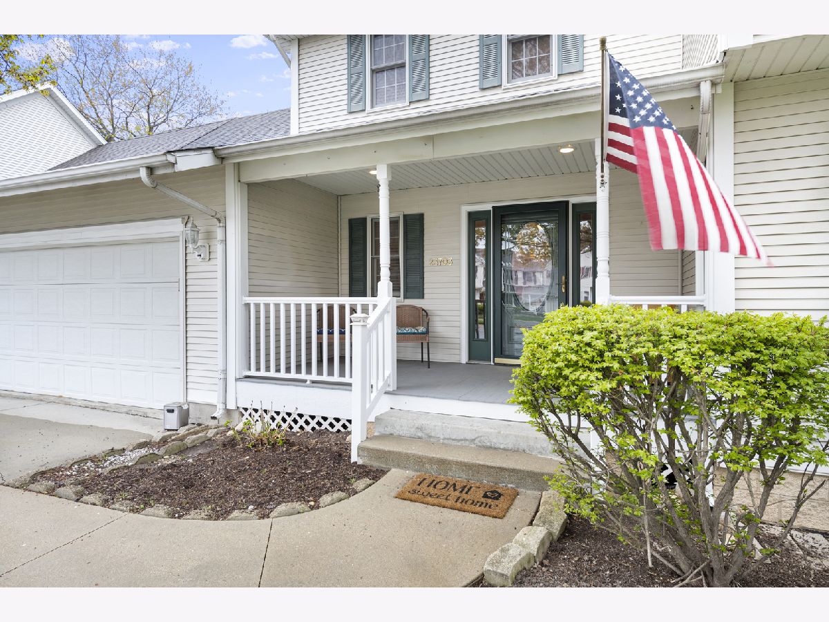








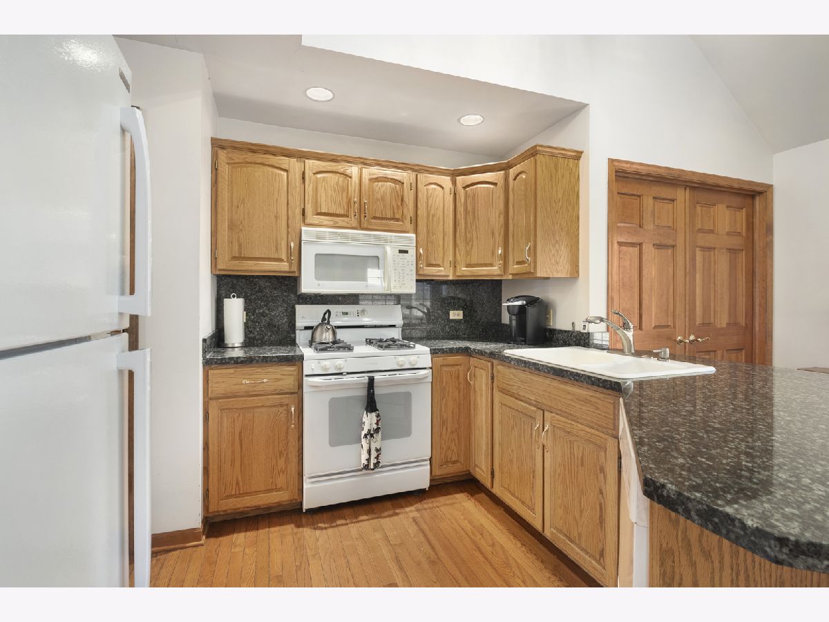







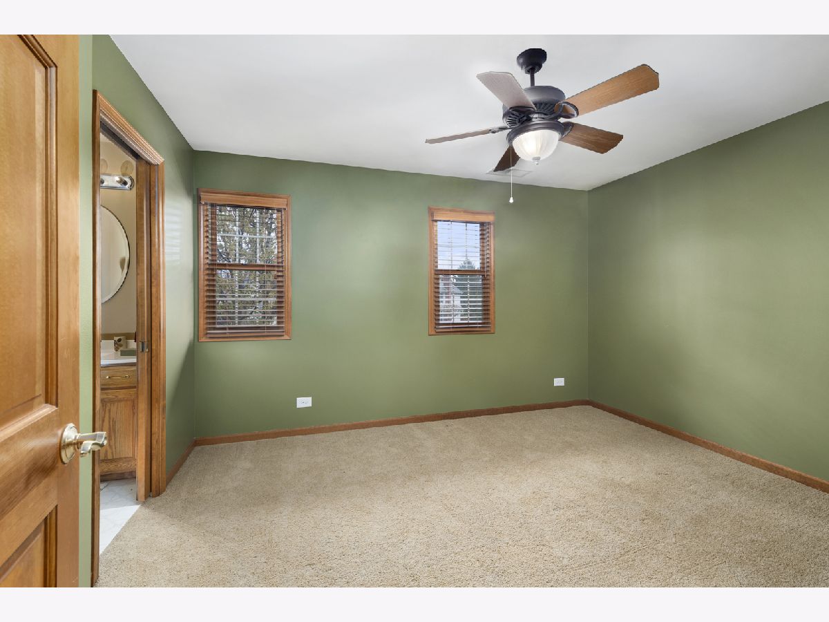



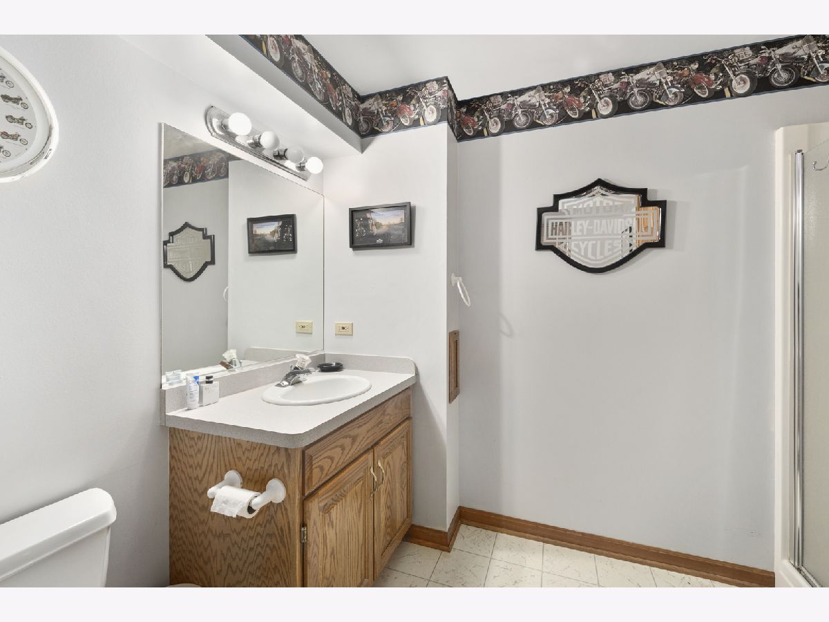
Room Specifics
Total Bedrooms: 4
Bedrooms Above Ground: 3
Bedrooms Below Ground: 1
Dimensions: —
Floor Type: —
Dimensions: —
Floor Type: —
Dimensions: —
Floor Type: —
Full Bathrooms: 4
Bathroom Amenities: Whirlpool,Separate Shower,Double Sink
Bathroom in Basement: 1
Rooms: —
Basement Description: Finished
Other Specifics
| 2 | |
| — | |
| Concrete | |
| — | |
| — | |
| 6403 | |
| — | |
| — | |
| — | |
| — | |
| Not in DB | |
| — | |
| — | |
| — | |
| — |
Tax History
| Year | Property Taxes |
|---|---|
| 2021 | $6,847 |
Contact Agent
Nearby Similar Homes
Nearby Sold Comparables
Contact Agent
Listing Provided By
RE/MAX Ultimate Professionals

