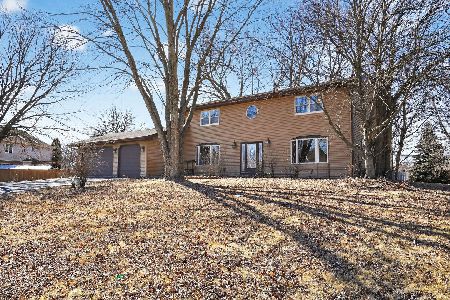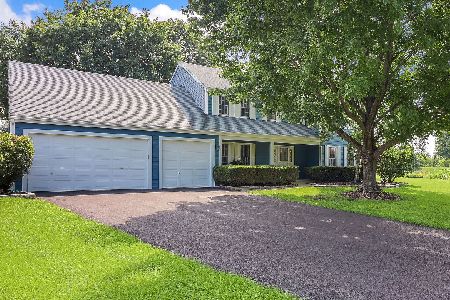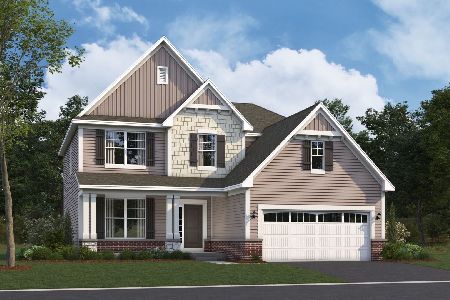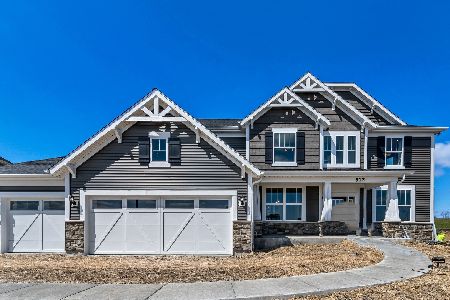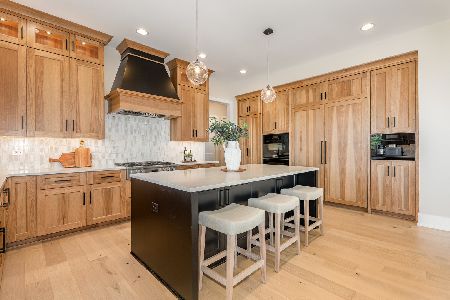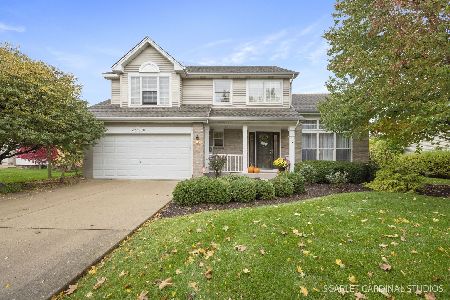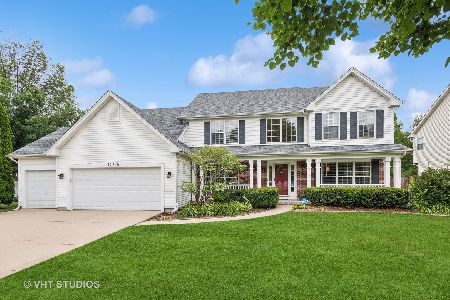23706 Greenfield Drive, Plainfield, Illinois 60585
$450,000
|
Sold
|
|
| Status: | Closed |
| Sqft: | 2,608 |
| Cost/Sqft: | $173 |
| Beds: | 4 |
| Baths: | 4 |
| Year Built: | 2000 |
| Property Taxes: | $8,541 |
| Days On Market: | 1269 |
| Lot Size: | 0,00 |
Description
This spacious home in "The Ponds" community offers 4 bedrooms with an additional bedroom in the basement. Off the foyer, you will find a first floor den, formal living & dining rooms, large eat in kitchen with an abundance of cabinets, a planning desk & hardwood floors. Adjacent to the kitchen, is the family room where you will enjoy the all brick, gas fireplace. This home also features a first floor laundry with front load Samsung appliances! The huge, primary bedroom has an attached bathroom with double bowl sinks, a soaker tub, separate shower and a large, walk in closet. In the full, finished basement you will find a wet bar, a bedroom, full bath, and lots of space to play, watch TV or entertain. Don't miss the media room & large storage space which comes fully equipped with a workbench. Outside you will find a 3 car garage, huge, fully fenced backyard with brick paver patio & custom built fire pit. Lastly, the large, covered, front porch is perfect for relaxing or visiting with friends and family. This is an Estate Sale & the home is being sold AS-IS.
Property Specifics
| Single Family | |
| — | |
| — | |
| 2000 | |
| — | |
| — | |
| No | |
| — |
| Will | |
| The Ponds | |
| 390 / Annual | |
| — | |
| — | |
| — | |
| 11625554 | |
| 0701341080030000 |
Property History
| DATE: | EVENT: | PRICE: | SOURCE: |
|---|---|---|---|
| 27 Oct, 2022 | Sold | $450,000 | MRED MLS |
| 20 Sep, 2022 | Under contract | $450,000 | MRED MLS |
| 8 Sep, 2022 | Listed for sale | $450,000 | MRED MLS |
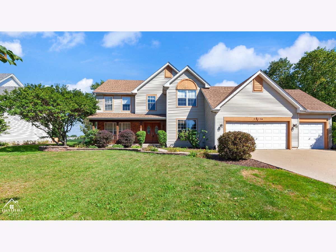
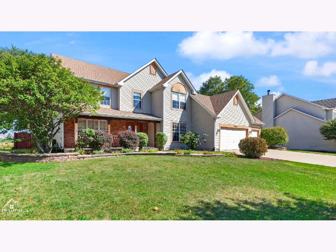
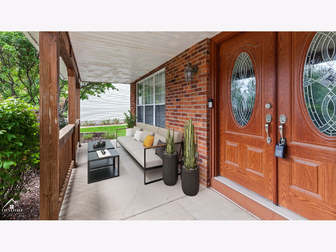
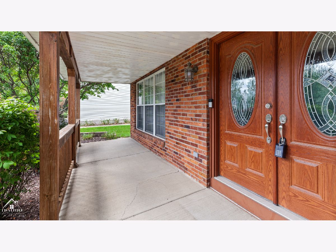
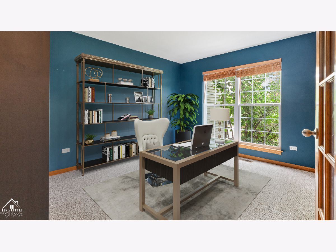
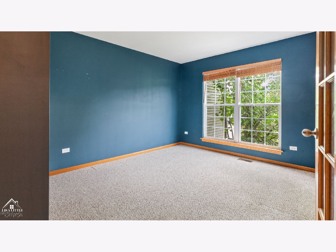
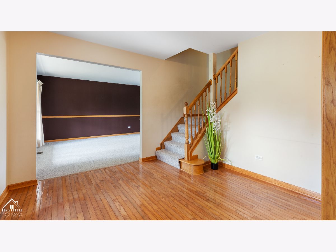
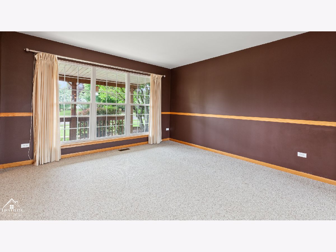
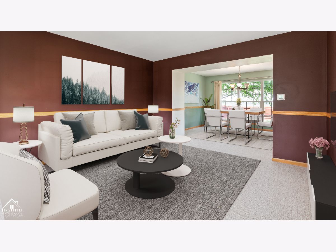
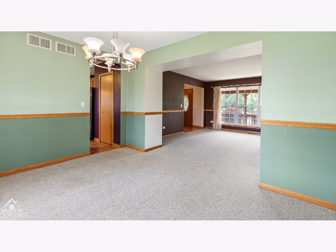
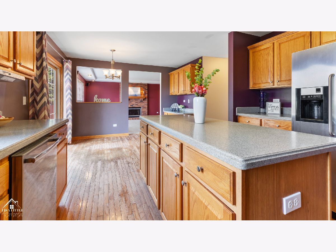
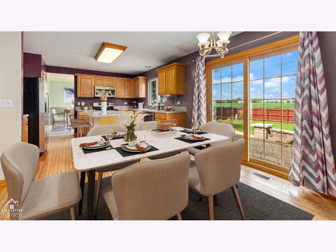
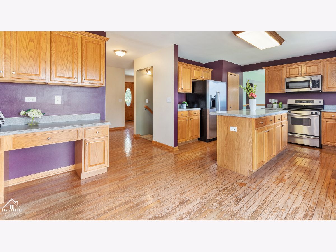
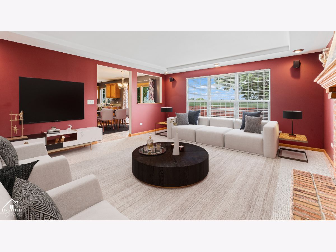
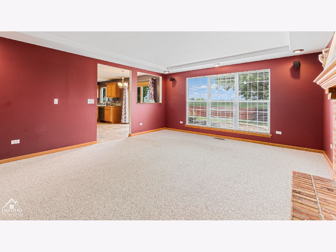
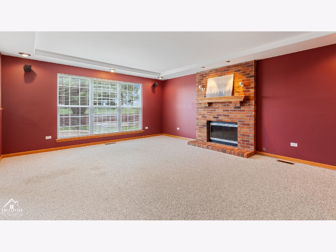
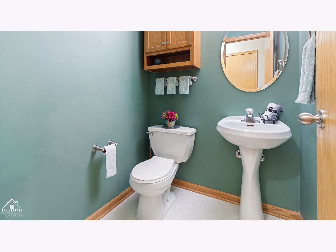
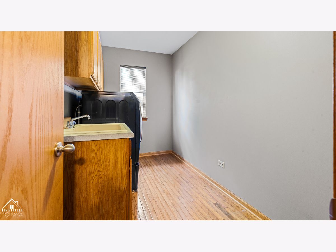
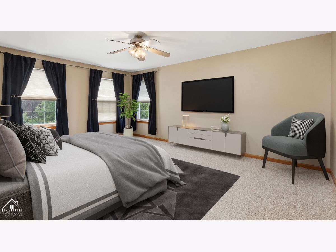
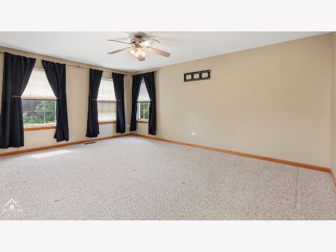
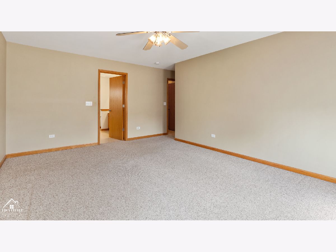
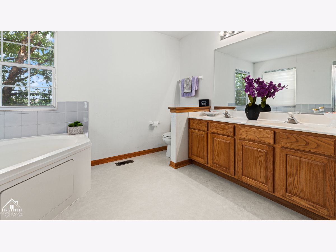
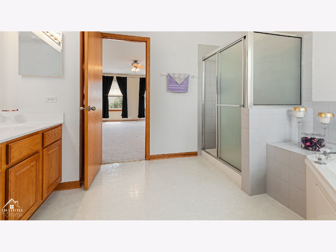
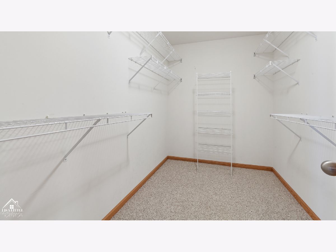
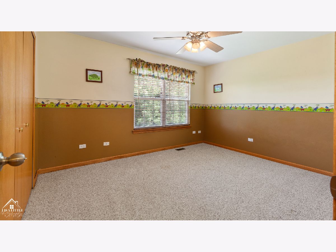
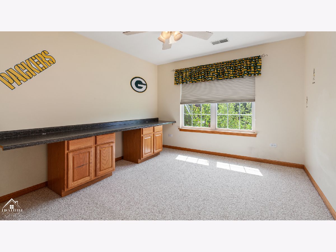
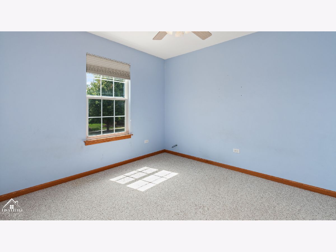
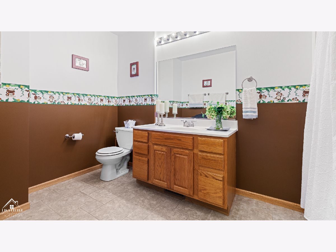
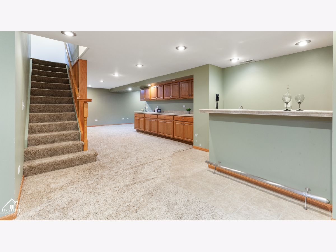
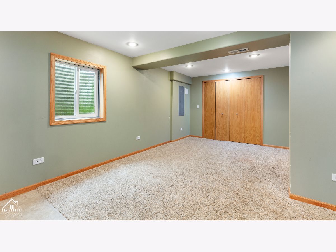
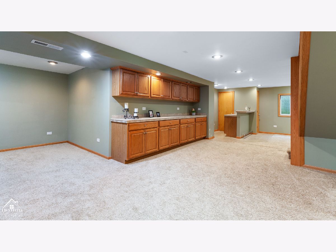
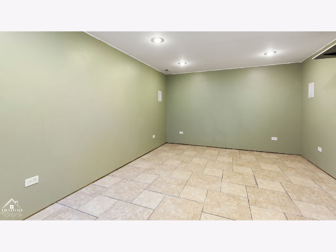
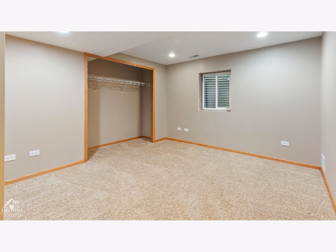
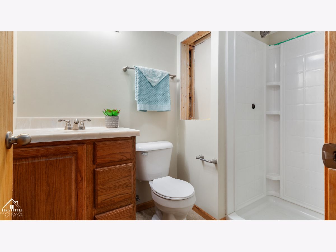
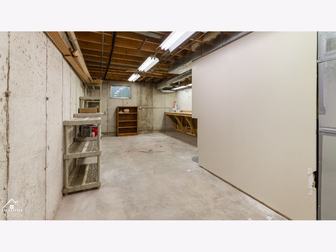
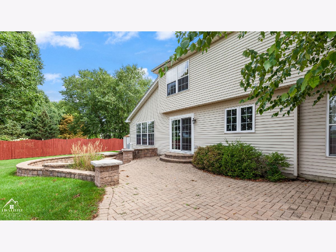
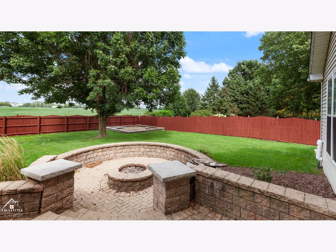
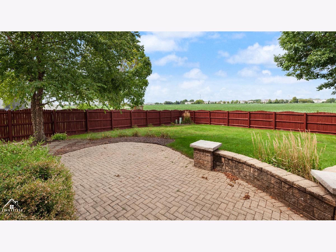
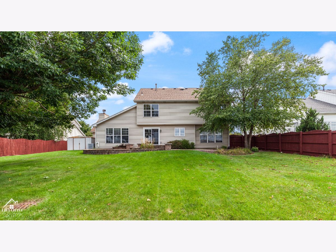
Room Specifics
Total Bedrooms: 5
Bedrooms Above Ground: 4
Bedrooms Below Ground: 1
Dimensions: —
Floor Type: —
Dimensions: —
Floor Type: —
Dimensions: —
Floor Type: —
Dimensions: —
Floor Type: —
Full Bathrooms: 4
Bathroom Amenities: Separate Shower,Double Sink,Garden Tub
Bathroom in Basement: 1
Rooms: —
Basement Description: Finished,Egress Window,Rec/Family Area
Other Specifics
| 3 | |
| — | |
| Concrete | |
| — | |
| — | |
| 60 X 145 | |
| — | |
| — | |
| — | |
| — | |
| Not in DB | |
| — | |
| — | |
| — | |
| — |
Tax History
| Year | Property Taxes |
|---|---|
| 2022 | $8,541 |
Contact Agent
Nearby Similar Homes
Nearby Sold Comparables
Contact Agent
Listing Provided By
RE/MAX Professionals Select

