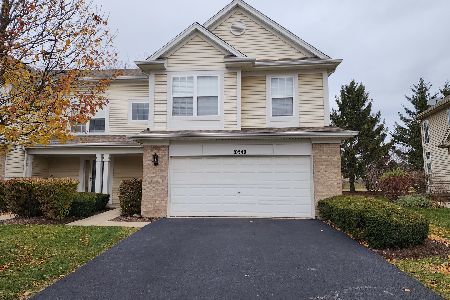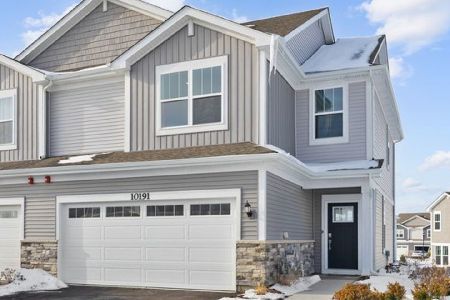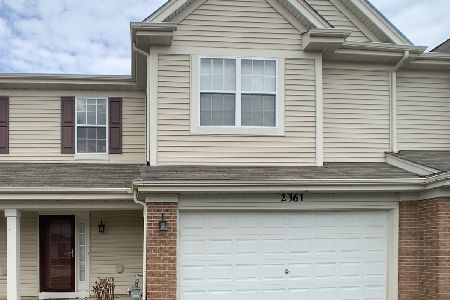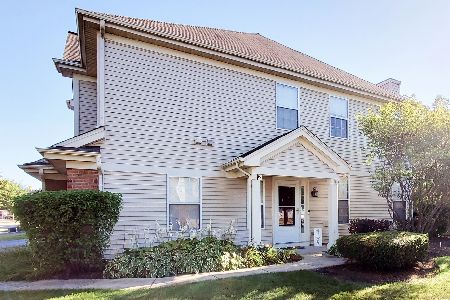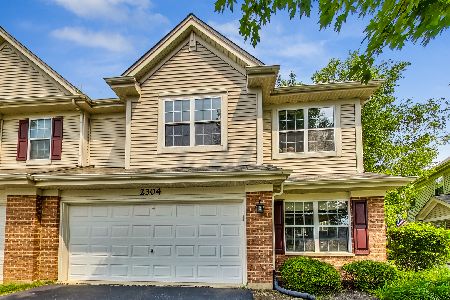2371 Claremont Lane, Lake In The Hills, Illinois 60156
$198,000
|
Sold
|
|
| Status: | Closed |
| Sqft: | 1,943 |
| Cost/Sqft: | $105 |
| Beds: | 3 |
| Baths: | 3 |
| Year Built: | 2005 |
| Property Taxes: | $4,266 |
| Days On Market: | 2529 |
| Lot Size: | 0,00 |
Description
Fantastic premium corner lot with most spacious unit in desirable subdivision. Home is in pristine condition with many upgrades! Brazilian cherry hardwood in kitchen. Premium porcelain tile throughout first floor, including around fireplace. 9 ft ceilings. Bright and open kitchen w/42" cabinets, new microwave & dishwasher, plus oven range and fridge stay! Eating area opens to patio. First floor den and new Carrara marble in 1st floor powder room. Elegant master suite with tray ceiling, private bath and 10x8 custom WIC. Second floor laundry with new-in-2017 washer and dryer. Two additional nice-sized bedrooms also with custom closets. New-in-2017 furnace and A/C units, as well as brand-new water heater, all with transferable warranties. Move in ready! So many added amenities for the money!
Property Specifics
| Condos/Townhomes | |
| 2 | |
| — | |
| 2005 | |
| None | |
| — | |
| No | |
| — |
| Mc Henry | |
| Coventry | |
| 153 / Monthly | |
| Insurance,Exterior Maintenance,Lawn Care,Snow Removal | |
| Public | |
| Public Sewer | |
| 10272618 | |
| 1822181020 |
Nearby Schools
| NAME: | DISTRICT: | DISTANCE: | |
|---|---|---|---|
|
Grade School
Chesak Elementary School |
158 | — | |
|
Middle School
Huntley Middle School |
158 | Not in DB | |
|
High School
Huntley High School |
158 | Not in DB | |
Property History
| DATE: | EVENT: | PRICE: | SOURCE: |
|---|---|---|---|
| 2 May, 2019 | Sold | $198,000 | MRED MLS |
| 13 Mar, 2019 | Under contract | $204,900 | MRED MLS |
| 14 Feb, 2019 | Listed for sale | $204,900 | MRED MLS |
| 19 Oct, 2023 | Sold | $303,000 | MRED MLS |
| 26 Sep, 2023 | Under contract | $294,900 | MRED MLS |
| 6 Sep, 2023 | Listed for sale | $294,900 | MRED MLS |
Room Specifics
Total Bedrooms: 3
Bedrooms Above Ground: 3
Bedrooms Below Ground: 0
Dimensions: —
Floor Type: Carpet
Dimensions: —
Floor Type: Carpet
Full Bathrooms: 3
Bathroom Amenities: Separate Shower,Double Sink
Bathroom in Basement: —
Rooms: Den,Walk In Closet,Eating Area
Basement Description: Slab
Other Specifics
| 2 | |
| Concrete Perimeter | |
| Asphalt | |
| Storms/Screens, End Unit | |
| — | |
| COMMON | |
| — | |
| Full | |
| Hardwood Floors, Laundry Hook-Up in Unit | |
| Range, Microwave, Dishwasher, Refrigerator, Washer, Dryer, Disposal | |
| Not in DB | |
| — | |
| — | |
| — | |
| Includes Accessories |
Tax History
| Year | Property Taxes |
|---|---|
| 2019 | $4,266 |
| 2023 | $5,627 |
Contact Agent
Nearby Similar Homes
Nearby Sold Comparables
Contact Agent
Listing Provided By
RE/MAX Plaza

