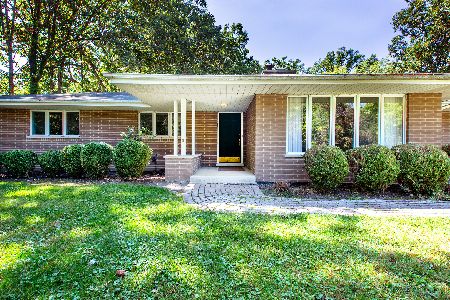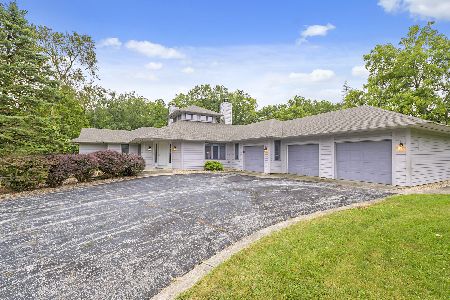23710 Jonathan Lane, Crete, Illinois 60417
$359,900
|
Sold
|
|
| Status: | Closed |
| Sqft: | 3,952 |
| Cost/Sqft: | $94 |
| Beds: | 5 |
| Baths: | 4 |
| Year Built: | 1979 |
| Property Taxes: | $2,706 |
| Days On Market: | 3563 |
| Lot Size: | 0,30 |
Description
Almost 4,000 square feet of luxury surrounds this incredible country estate with in-ground pool backing to Will County Forest Preserve. Privately located end of street on cul-de-sac. Totally renovated above & beyond expectations. Dream "island" kitchen offers Frigedaire SS applc's, granite tops including 11' brkfst bar, dbl SS sink, & twin wine coolers. Huge MBR suite (24' x 20') has new glamour bath w/granite, whirlpool, sep shower, dbl bowl vanity, stone tile, twin WIC's. Wander through main floor den, FR, laundry room and office/5th bdrm. Enjoy vaulted entry focused on open oak staircase up to 2nd floor loft. 4 fireplaces, zoned HVAC, HW floors, 3-panel solid core doors w/Tuscan hardware, enormous new deck overlooking pool w/poolhouse, vintage wide-base trim, whole house fan, epoxy garage floor, full basement, sunlight everywhere. 2015 taxes apx. $2,700 reflect house under rejuvination. 2016 taxes apx $11,950 w/HO Exemption. Unparalleled workmanship & materials. One of kind!
Property Specifics
| Single Family | |
| — | |
| — | |
| 1979 | |
| Full | |
| — | |
| No | |
| 0.3 |
| Will | |
| — | |
| 0 / Not Applicable | |
| None | |
| Public | |
| Public Sewer | |
| 09211697 | |
| 2316063040140000 |
Property History
| DATE: | EVENT: | PRICE: | SOURCE: |
|---|---|---|---|
| 27 Aug, 2015 | Sold | $65,000 | MRED MLS |
| 18 Aug, 2015 | Under contract | $74,900 | MRED MLS |
| — | Last price change | $83,500 | MRED MLS |
| 9 Dec, 2014 | Listed for sale | $182,500 | MRED MLS |
| 27 Jun, 2016 | Sold | $359,900 | MRED MLS |
| 16 May, 2016 | Under contract | $369,900 | MRED MLS |
| 30 Apr, 2016 | Listed for sale | $369,900 | MRED MLS |
Room Specifics
Total Bedrooms: 5
Bedrooms Above Ground: 5
Bedrooms Below Ground: 0
Dimensions: —
Floor Type: —
Dimensions: —
Floor Type: Carpet
Dimensions: —
Floor Type: Carpet
Dimensions: —
Floor Type: —
Full Bathrooms: 4
Bathroom Amenities: Whirlpool,Separate Shower,Double Sink
Bathroom in Basement: 0
Rooms: Bedroom 5
Basement Description: Partially Finished
Other Specifics
| 2 | |
| — | |
| — | |
| — | |
| — | |
| 132X149 APX | |
| — | |
| Full | |
| Vaulted/Cathedral Ceilings, Hardwood Floors, First Floor Bedroom, First Floor Laundry, First Floor Full Bath | |
| Microwave, Dishwasher | |
| Not in DB | |
| Pool, Horse-Riding Trails, Street Paved | |
| — | |
| — | |
| Wood Burning |
Tax History
| Year | Property Taxes |
|---|---|
| 2015 | $15,708 |
| 2016 | $2,706 |
Contact Agent
Contact Agent
Listing Provided By
RE/MAX Synergy







