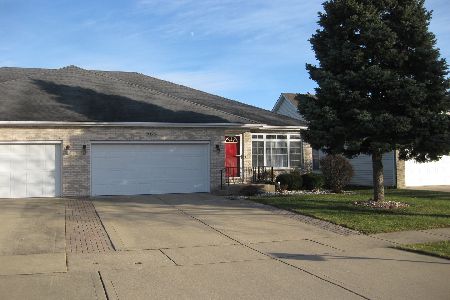2372 Caton Crest Drive, Crest Hill, Illinois 60403
$276,000
|
Sold
|
|
| Status: | Closed |
| Sqft: | 1,498 |
| Cost/Sqft: | $184 |
| Beds: | 2 |
| Baths: | 2 |
| Year Built: | 1998 |
| Property Taxes: | $4,210 |
| Days On Market: | 383 |
| Lot Size: | 0,00 |
Description
New year, new home! Discover the perfect blend of privacy, space, and charm in this meticulously maintained end-unit duplex. With nominal HOA dues and a host of desirable features, this property offers incredible value. Step into the inviting open living space, greeted by a soaring vaulted ceiling and the focal point wood-burning fireplace. The kitchen offers an open layout with additional cabinetry and a peninsula to accommodate bar stools while still leaving space for a dinette. Every corner reflects the attention of a caring owner, providing a solid foundation for you to personalize to your taste. The original third bedroom has been thoughtfully converted into a versatile open loft, ideal for a home office, cozy reading nook, or your morning workout. The second bedroom has been well kept with plush carpet and a large closet. The owners primary bedroom has no shortage of storage with multiple closets and easily accessible full laundry. The home also features a partially finished full basement, offering extra living space that can be used as a recreation room, home gym, or guest suite, with more square footage in the adjacent unfinished space. Professionally installed lighting illuminates the front walkway coming from the concrete driveway. Outdoors, you'll enjoy a spacious, professionally landscaped backyard, fully fenced with no rear residential neighbors-your private oasis for relaxation or entertaining. This quiet, well-maintained neighborhood is conveniently located close to main roadways, public transportation, shops and dining. This property is a rare find combining practicality and potential with a peaceful setting. Schedule your showing today and make homeownership a reality in 2025!
Property Specifics
| Condos/Townhomes | |
| 2 | |
| — | |
| 1998 | |
| — | |
| — | |
| No | |
| — |
| Will | |
| Caton Crest | |
| 50 / Annual | |
| — | |
| — | |
| — | |
| 12266293 | |
| 0603362090740000 |
Nearby Schools
| NAME: | DISTRICT: | DISTANCE: | |
|---|---|---|---|
|
Grade School
Crystal Lawns Elementary School |
202 | — | |
|
Middle School
Timber Ridge Middle School |
202 | Not in DB | |
|
High School
Plainfield Central High School |
202 | Not in DB | |
Property History
| DATE: | EVENT: | PRICE: | SOURCE: |
|---|---|---|---|
| 12 Nov, 2013 | Sold | $137,000 | MRED MLS |
| 2 Oct, 2013 | Under contract | $139,900 | MRED MLS |
| — | Last price change | $142,000 | MRED MLS |
| 28 May, 2013 | Listed for sale | $165,000 | MRED MLS |
| 6 Feb, 2025 | Sold | $276,000 | MRED MLS |
| 12 Jan, 2025 | Under contract | $276,000 | MRED MLS |
| 12 Jan, 2025 | Listed for sale | $276,000 | MRED MLS |
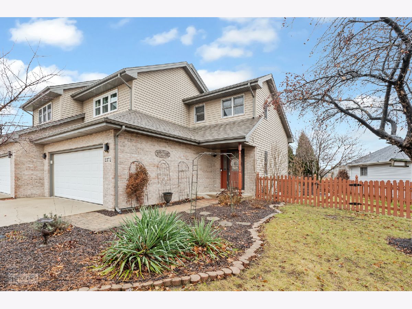
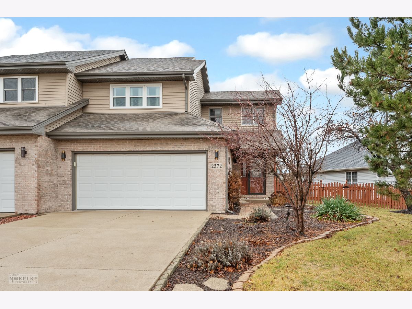
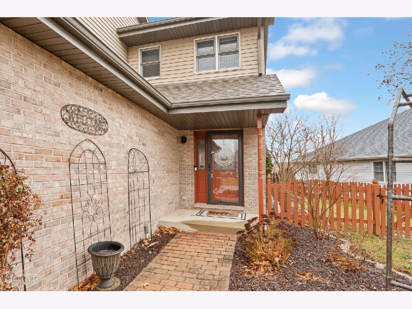
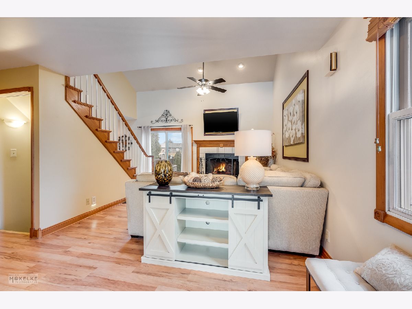

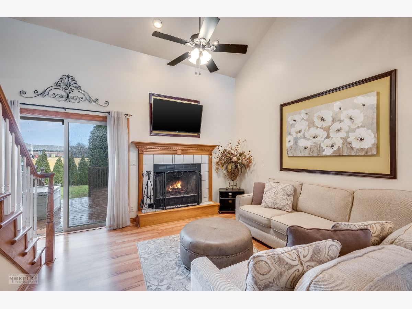
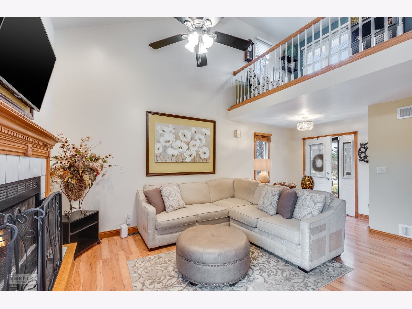
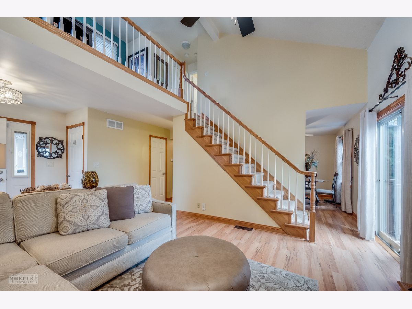
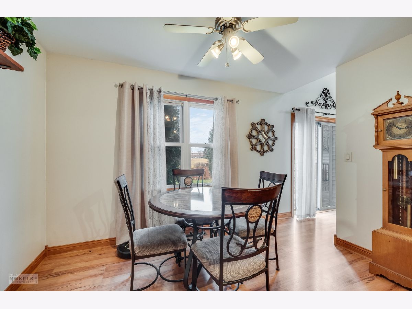
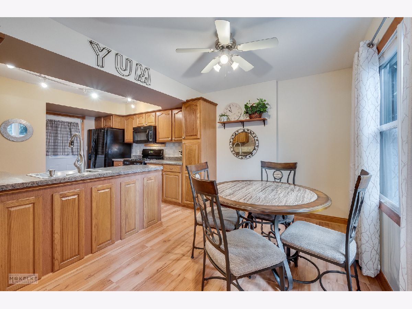
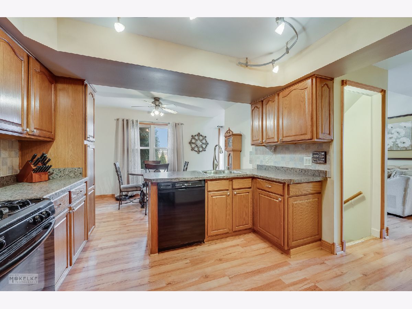
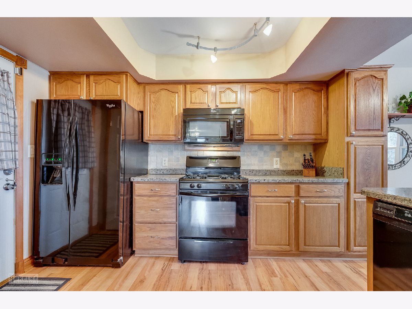
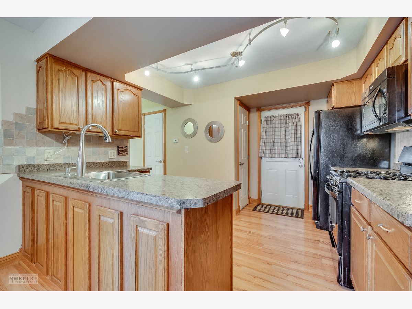
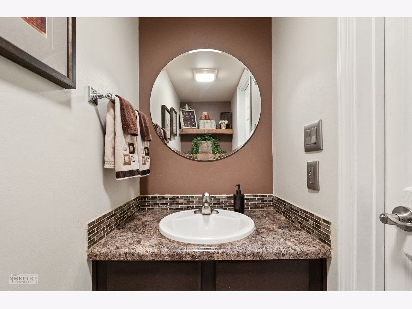
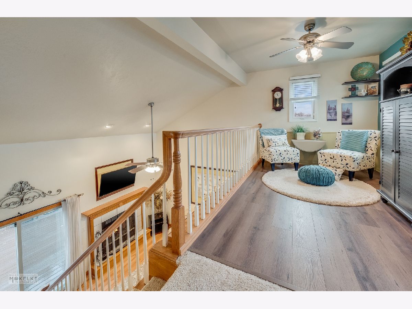

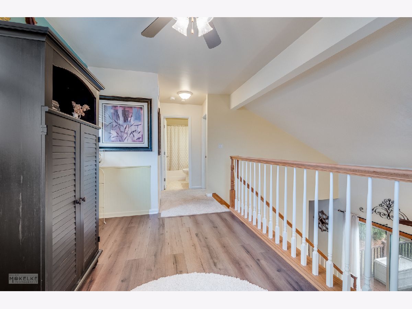
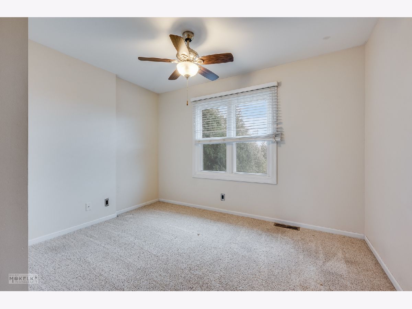

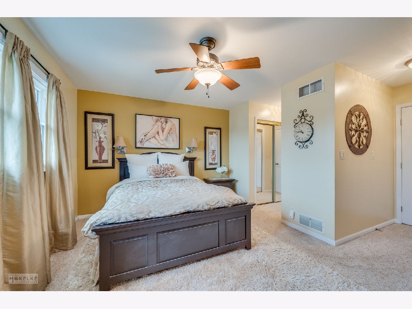
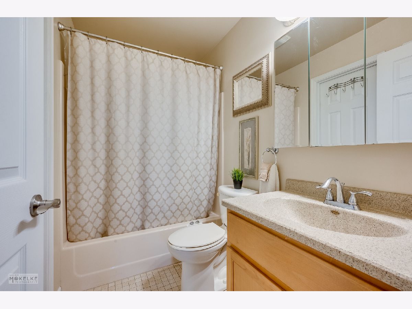
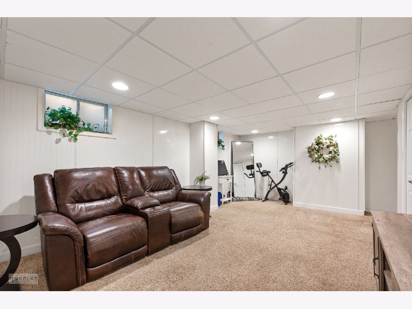
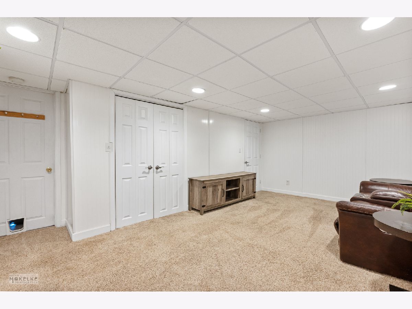
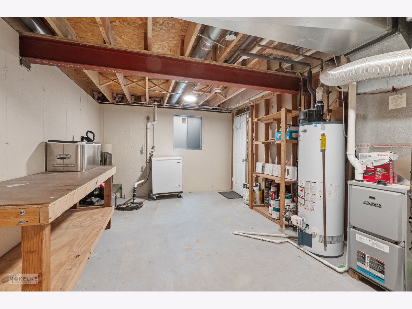
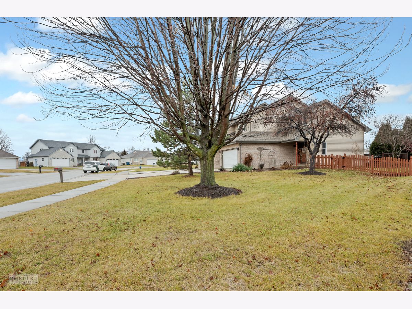
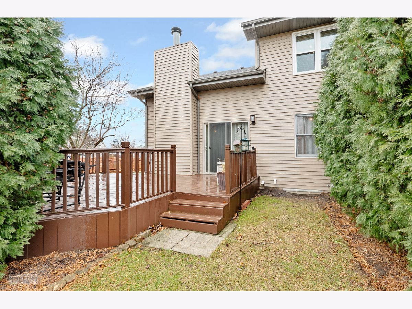
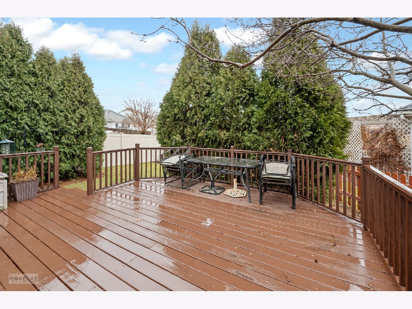
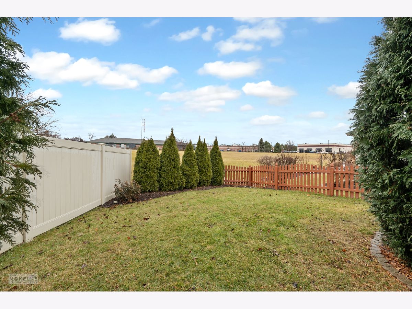
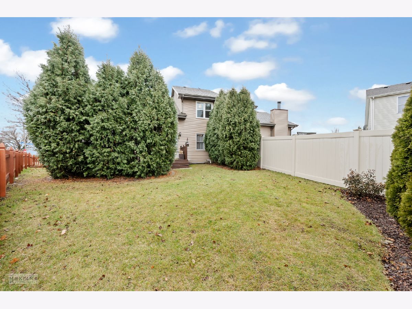
Room Specifics
Total Bedrooms: 2
Bedrooms Above Ground: 2
Bedrooms Below Ground: 0
Dimensions: —
Floor Type: —
Full Bathrooms: 2
Bathroom Amenities: —
Bathroom in Basement: 0
Rooms: —
Basement Description: Partially Finished
Other Specifics
| 2 | |
| — | |
| Concrete | |
| — | |
| — | |
| 130X70 | |
| — | |
| — | |
| — | |
| — | |
| Not in DB | |
| — | |
| — | |
| — | |
| — |
Tax History
| Year | Property Taxes |
|---|---|
| 2013 | $3,079 |
| 2025 | $4,210 |
Contact Agent
Nearby Similar Homes
Nearby Sold Comparables
Contact Agent
Listing Provided By
Realtopia Real Estate Inc


