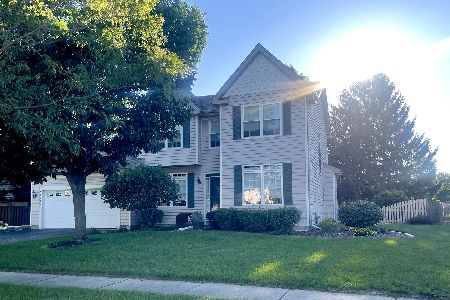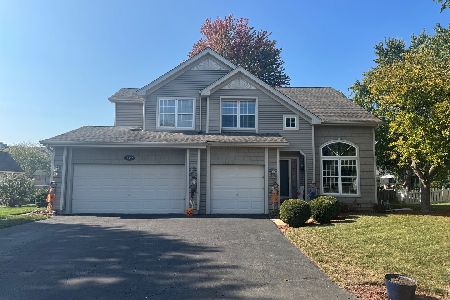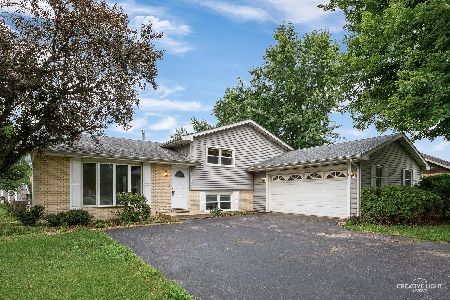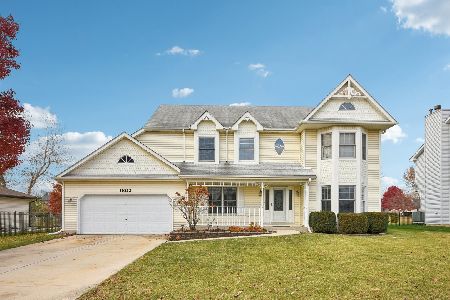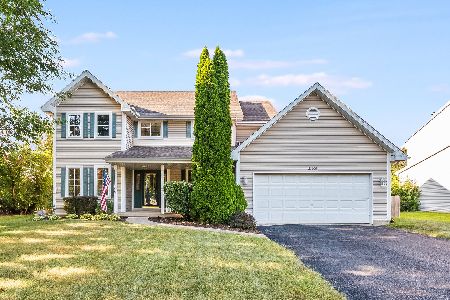23721 Orchard Lane, Plainfield, Illinois 60586
$378,000
|
Sold
|
|
| Status: | Closed |
| Sqft: | 2,417 |
| Cost/Sqft: | $153 |
| Beds: | 5 |
| Baths: | 3 |
| Year Built: | 1994 |
| Property Taxes: | $0 |
| Days On Market: | 1700 |
| Lot Size: | 0,21 |
Description
Back on the market before previous buyer even scheduled inspection! Amazing 5 bedroom, 2.5 bath home on a corner lot in Prestigious Plainfield School District will be available soon! First floor laundry room was recently updated, as was the powder room. 5th bedroom located on first floor and can easily be an office or playroom. Brazilian Cherry hardwood floors throughout, 9 foot ceilings, granite counters, stainless steel appliances, new roof, and heated garage are just a few highlights. Full unfinished, walk-out basement has a rough-in and is waiting for your vision. Enjoy the fenced backyard with stamped concrete patio featuring a fire pit, or entertain in the recently updated, designer 3 season room. This home is close to schools, parks, nature preserves, shopping, restaurants, interstate access, and more. Schedule your showing soon before it's too late!
Property Specifics
| Single Family | |
| — | |
| Traditional | |
| 1994 | |
| Full,Walkout | |
| — | |
| No | |
| 0.21 |
| Will | |
| — | |
| 0 / Not Applicable | |
| None | |
| Public | |
| Public Sewer | |
| 11103310 | |
| 0603221030120000 |
Nearby Schools
| NAME: | DISTRICT: | DISTANCE: | |
|---|---|---|---|
|
Grade School
Central Elementary School |
202 | — | |
|
Middle School
Indian Trail Middle School |
202 | Not in DB | |
|
High School
Plainfield Central High School |
202 | Not in DB | |
Property History
| DATE: | EVENT: | PRICE: | SOURCE: |
|---|---|---|---|
| 25 Oct, 2013 | Sold | $263,000 | MRED MLS |
| 24 Sep, 2013 | Under contract | $275,000 | MRED MLS |
| 4 Sep, 2013 | Listed for sale | $275,000 | MRED MLS |
| 13 Jul, 2021 | Sold | $378,000 | MRED MLS |
| 11 Jun, 2021 | Under contract | $369,900 | MRED MLS |
| 27 May, 2021 | Listed for sale | $369,900 | MRED MLS |
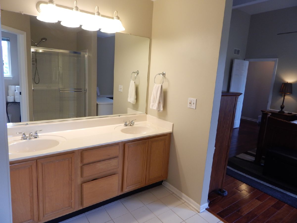
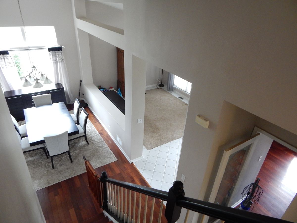
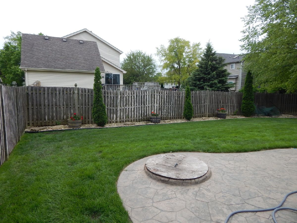
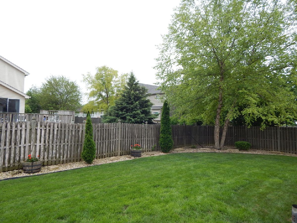
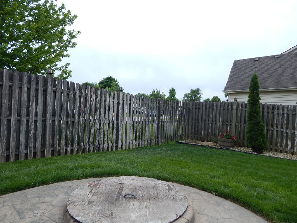
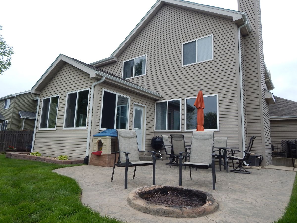
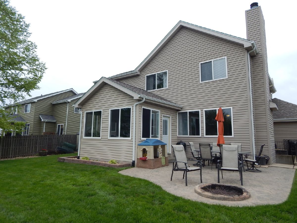
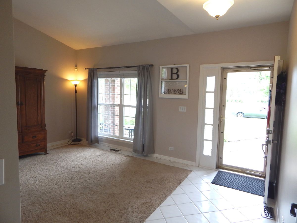
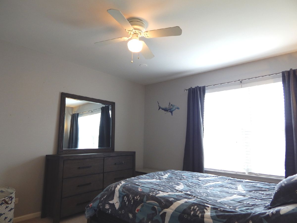
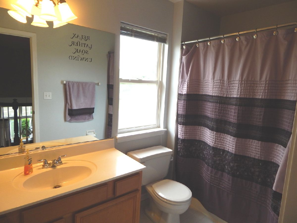
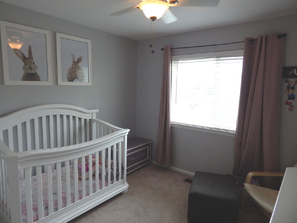
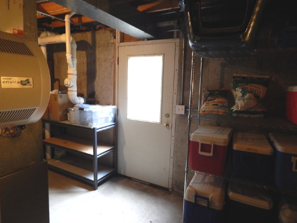
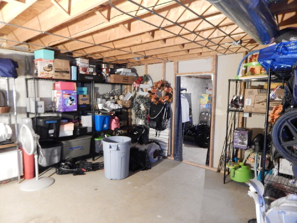
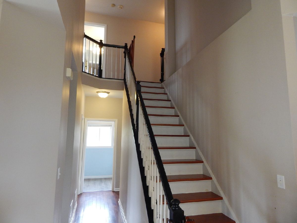
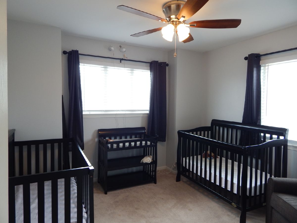
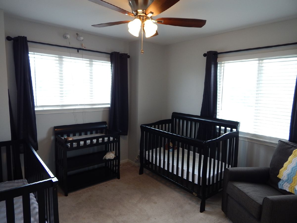
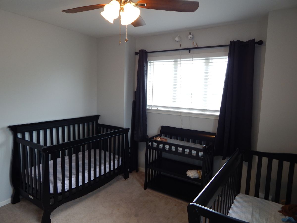
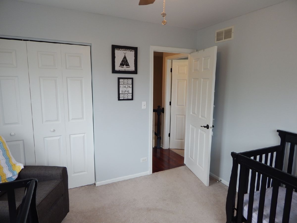
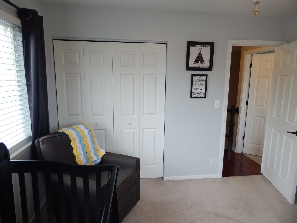
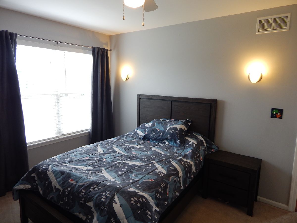
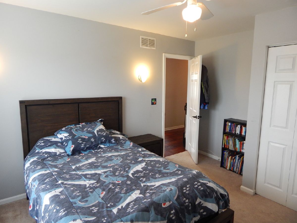
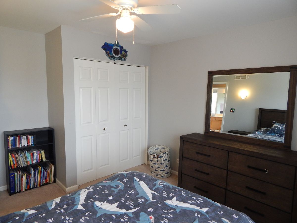
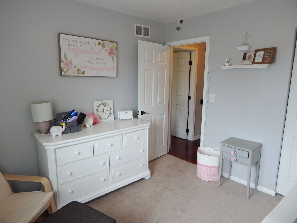
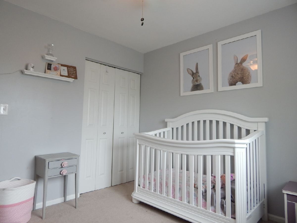
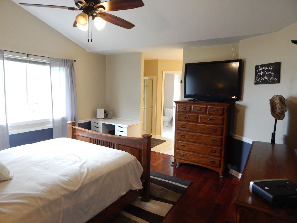
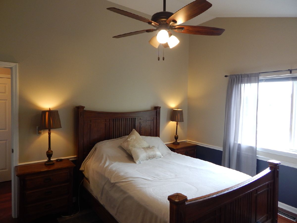
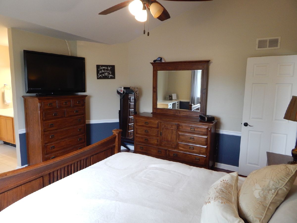
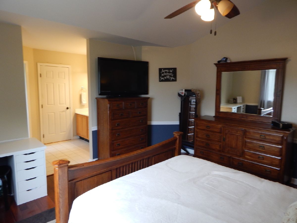
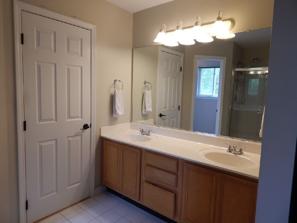
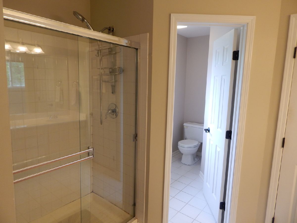
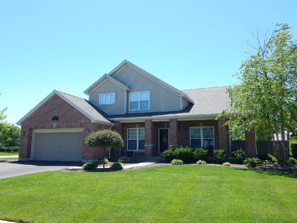
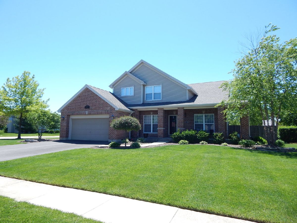
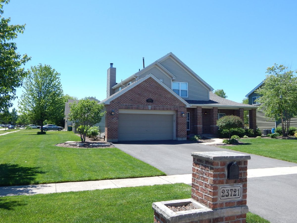
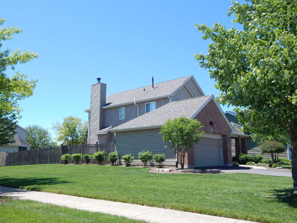
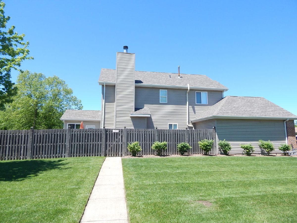
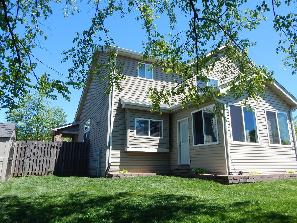
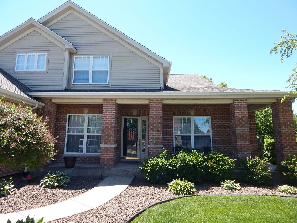
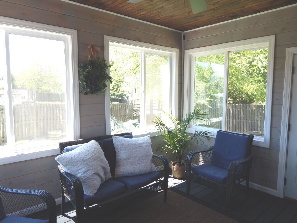
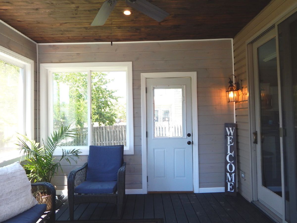
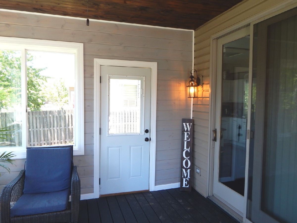
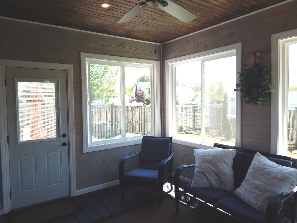
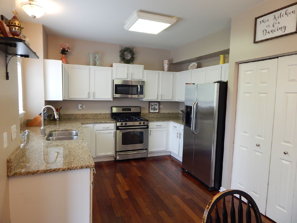
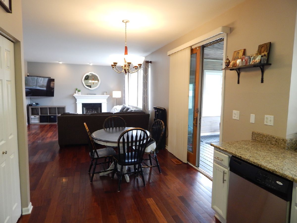
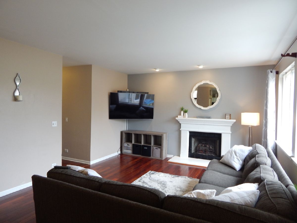
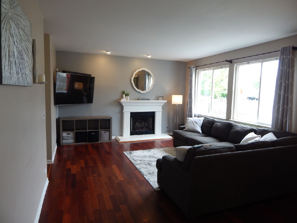
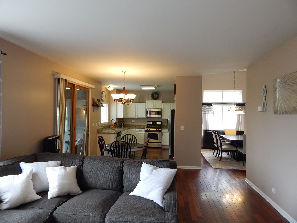
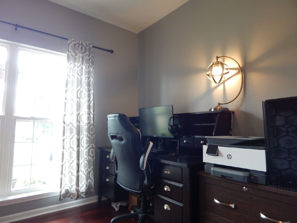
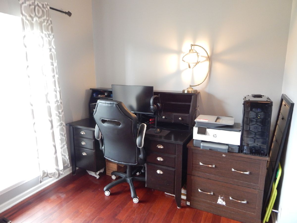
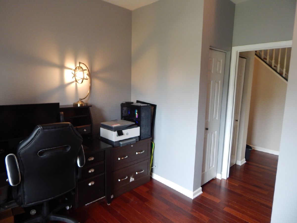
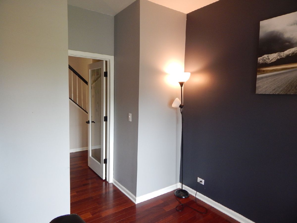
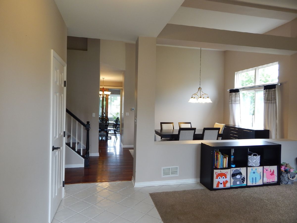
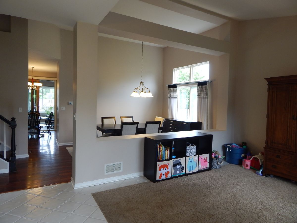
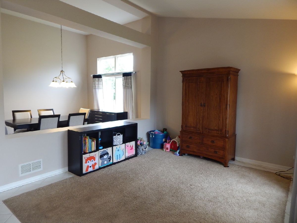
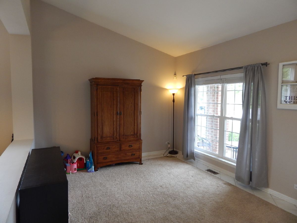
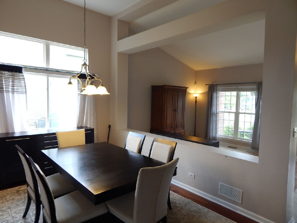
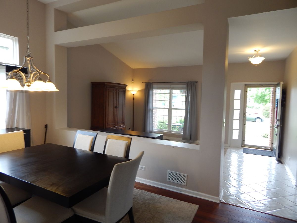
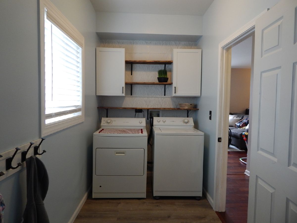
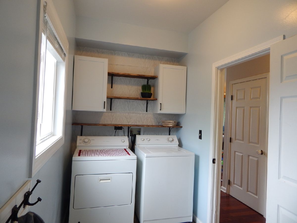
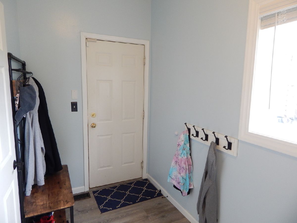
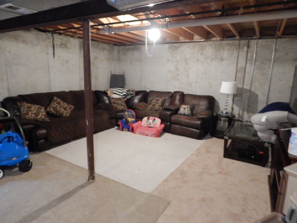
Room Specifics
Total Bedrooms: 5
Bedrooms Above Ground: 5
Bedrooms Below Ground: 0
Dimensions: —
Floor Type: Carpet
Dimensions: —
Floor Type: Carpet
Dimensions: —
Floor Type: Carpet
Dimensions: —
Floor Type: —
Full Bathrooms: 3
Bathroom Amenities: —
Bathroom in Basement: 0
Rooms: Bedroom 5
Basement Description: Unfinished
Other Specifics
| 2 | |
| Concrete Perimeter | |
| Asphalt | |
| Patio, Stamped Concrete Patio, Storms/Screens, Fire Pit | |
| Corner Lot,Fenced Yard,Landscaped | |
| 102 X 89 | |
| — | |
| Full | |
| Vaulted/Cathedral Ceilings, Hardwood Floors, First Floor Bedroom, First Floor Laundry, Ceiling - 9 Foot, Granite Counters | |
| Range, Microwave, Dishwasher, Refrigerator, Washer, Dryer, Disposal, Stainless Steel Appliance(s) | |
| Not in DB | |
| Curbs, Sidewalks, Street Lights, Street Paved | |
| — | |
| — | |
| Attached Fireplace Doors/Screen, Gas Log, Gas Starter |
Tax History
| Year | Property Taxes |
|---|---|
| 2013 | $5,627 |
Contact Agent
Nearby Similar Homes
Nearby Sold Comparables
Contact Agent
Listing Provided By
Coldwell Banker The Real Estate Group

