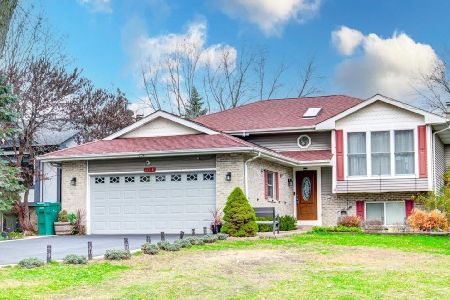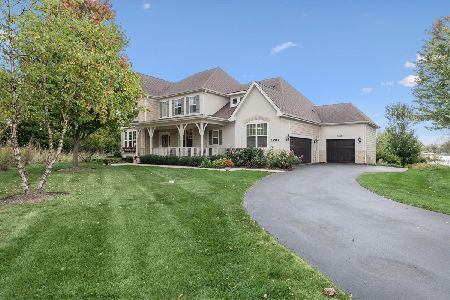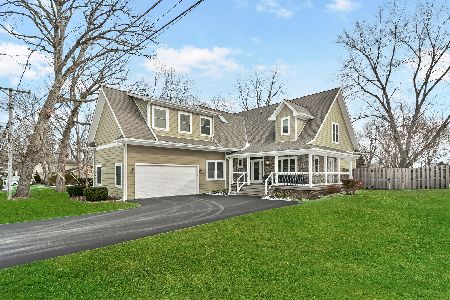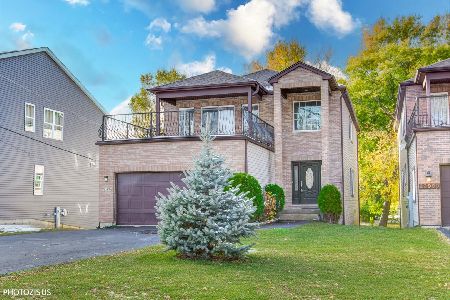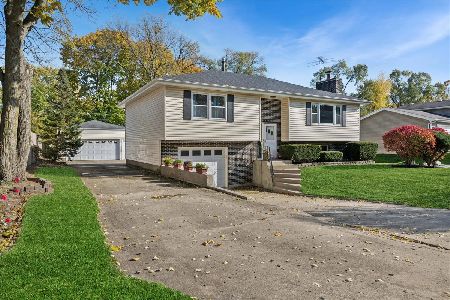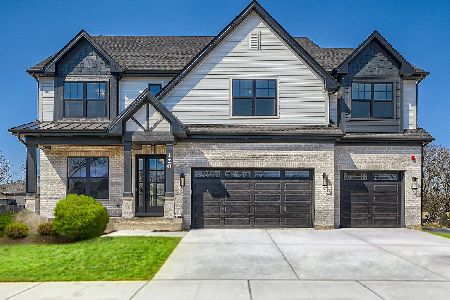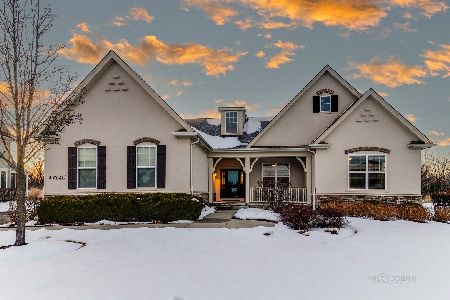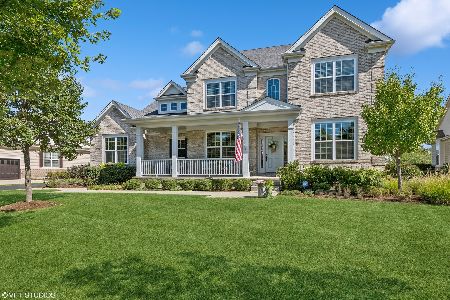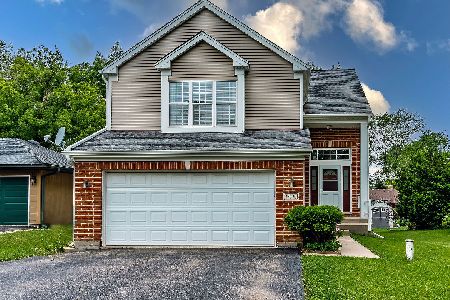23729 Sanctuary Club Drive, Kildeer, Illinois 60047
$760,000
|
Sold
|
|
| Status: | Closed |
| Sqft: | 4,082 |
| Cost/Sqft: | $196 |
| Beds: | 4 |
| Baths: | 5 |
| Year Built: | 2014 |
| Property Taxes: | $15,659 |
| Days On Market: | 1539 |
| Lot Size: | 0,00 |
Description
Newer construction backing to a gorgeous tree line located in maintenance free Sanctuary Club of Kildeer! A bright and welcoming house that welcomes you home with a shingle style exterior, inviting front porch, tranquil screen porch and finished basement. Enter to a two-story foyer that features a study/bedroom on one side with attached full bath, and a large dining room on the other side. Straight ahead, a wonderful open concept floor plan awaits, with a beautiful kitchen featuring a 10' island, gorgeous cherry wood cabinetry, stunning light tone granite slabs, and professional SS appliance series including a double oven. Nearby, a walk-in pantry and butler's pantry offer plenty of storage. The spacious family room extends from the kitchen and includes windows on two sides and plenty of seating room for a family or a crowd. Just off the kitchen is the lovely breakfast room with windows overlooking the backyard and a door to the tranquil screen porch. The back hall leads to the wonderful primary bedroom suite, with a tray ceiling, enormous walk-in closet, and a beautifully finished primary bath with separate shower and tub, two vanities and water closet. The first floor laundry is located near the garage entrance for convenience. The garage includes plenty of storage space and room for 3 cars. There are 3 bedrooms on the second floor plus a bright and spacious loft area, perfect for a second family room or home office. Additionally, there are 2 full baths including a Jack and Jill bath and a hall bath. The basement includes a recreation room with built-in cabinetry plus a second kitchen with refrigerator and sink. A 5th bedroom and full bath are nearby. Two large storage rooms and plenty of closets complete the basement. Additional upgrades include a generator, neutral paint, first floor HW flooring and a concrete driveway. Everything has been thought of in this great home, and it's available for immediate occupancy. District 95/Lake Zurich schools!
Property Specifics
| Single Family | |
| — | |
| Traditional | |
| 2014 | |
| Partial | |
| MONTEREY | |
| Yes | |
| — |
| Lake | |
| Sanctuary Club | |
| 306 / Monthly | |
| Lawn Care,Snow Removal | |
| Company Well | |
| Sewer-Storm | |
| 11235368 | |
| 14152150120000 |
Nearby Schools
| NAME: | DISTRICT: | DISTANCE: | |
|---|---|---|---|
|
Grade School
May Whitney Elementary School |
95 | — | |
|
Middle School
Lake Zurich Middle - N Campus |
95 | Not in DB | |
|
High School
Lake Zurich High School |
95 | Not in DB | |
Property History
| DATE: | EVENT: | PRICE: | SOURCE: |
|---|---|---|---|
| 14 Dec, 2021 | Sold | $760,000 | MRED MLS |
| 27 Nov, 2021 | Under contract | $799,900 | MRED MLS |
| 5 Nov, 2021 | Listed for sale | $799,900 | MRED MLS |
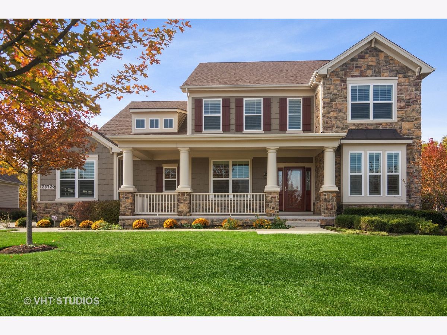
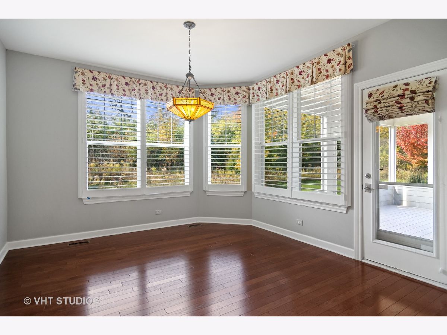
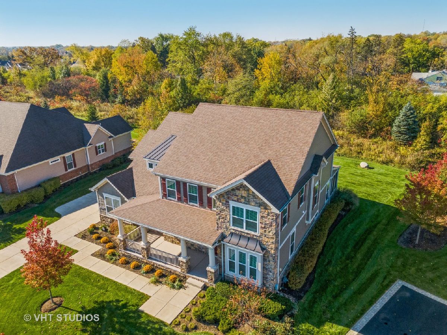
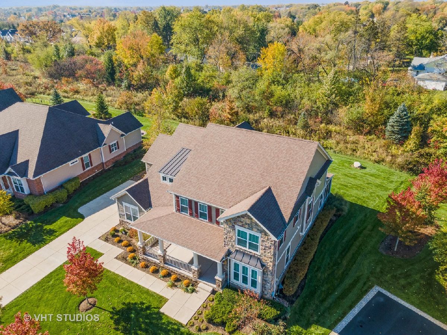
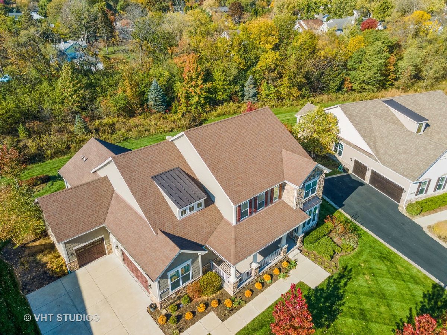
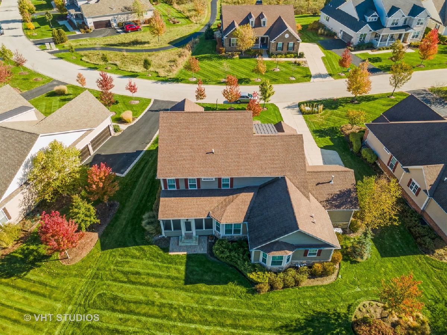
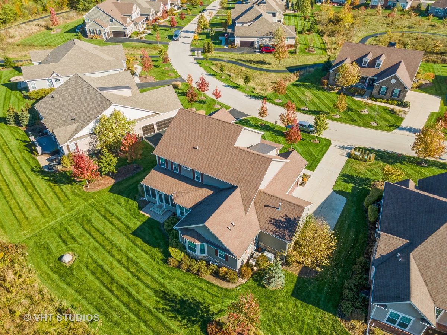
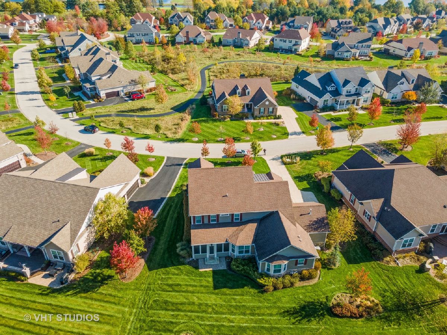
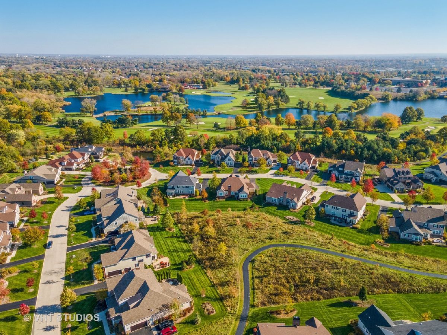
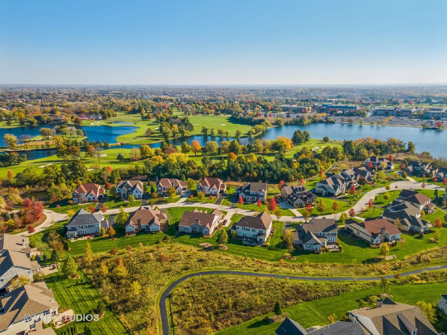
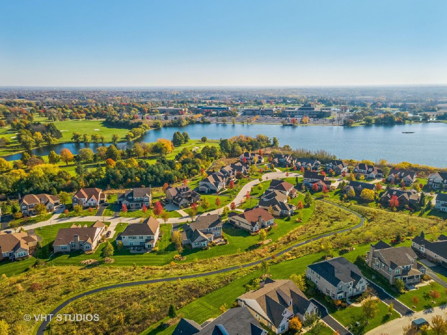
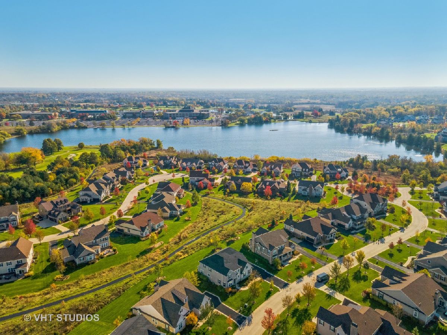
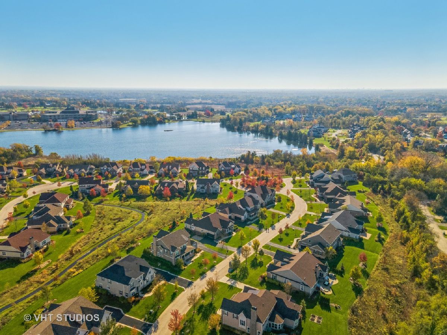
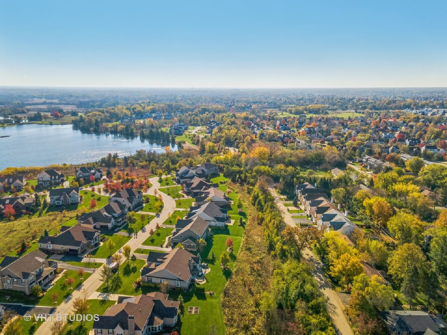
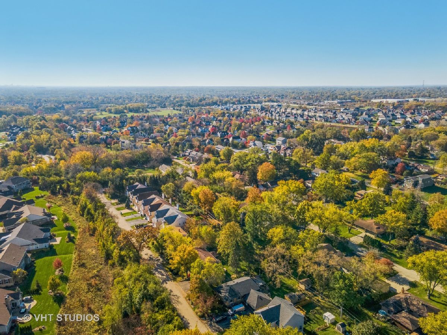
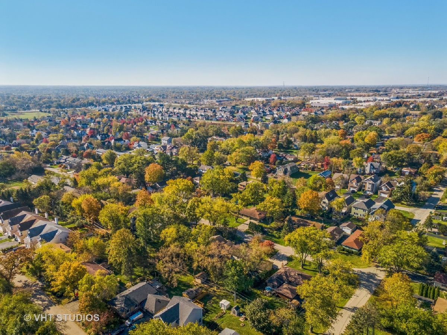
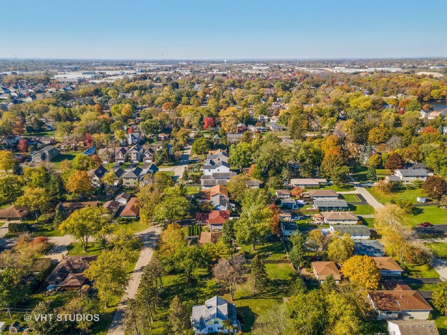
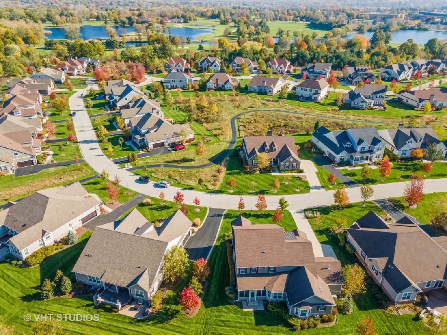
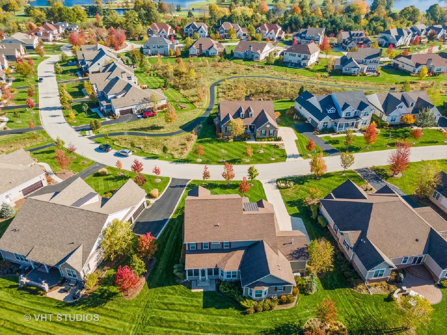
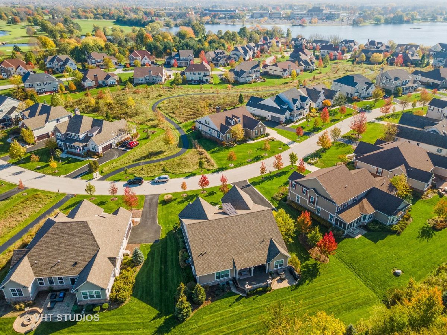
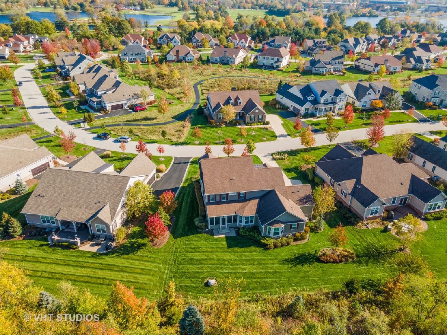
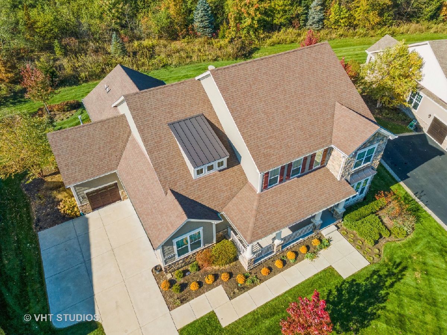
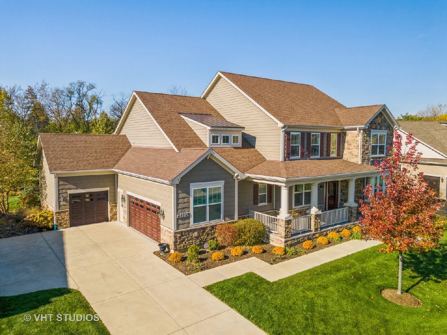
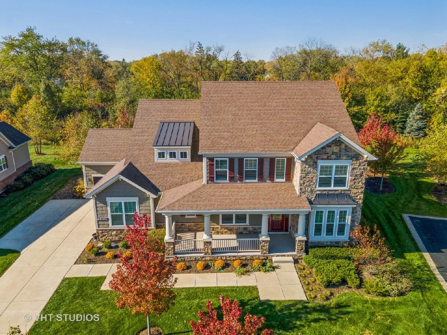
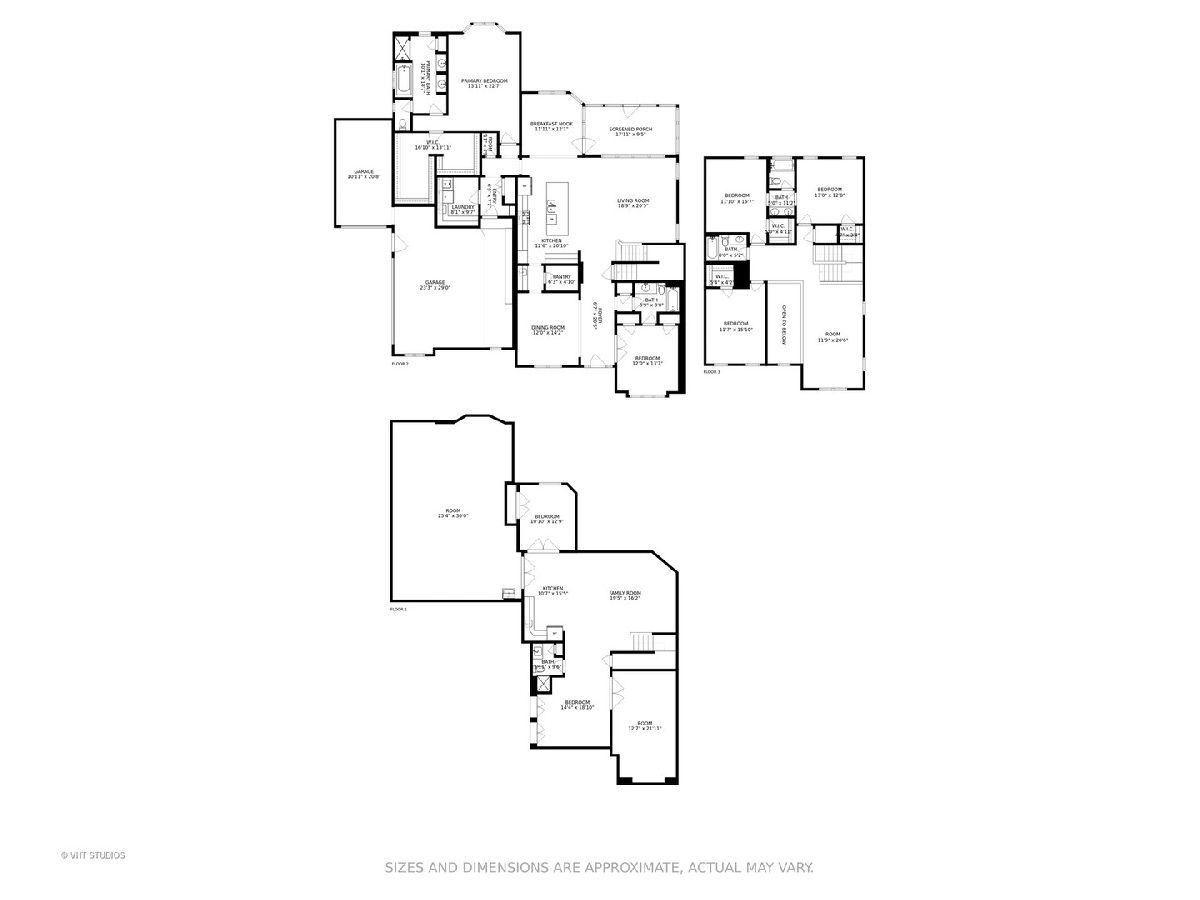
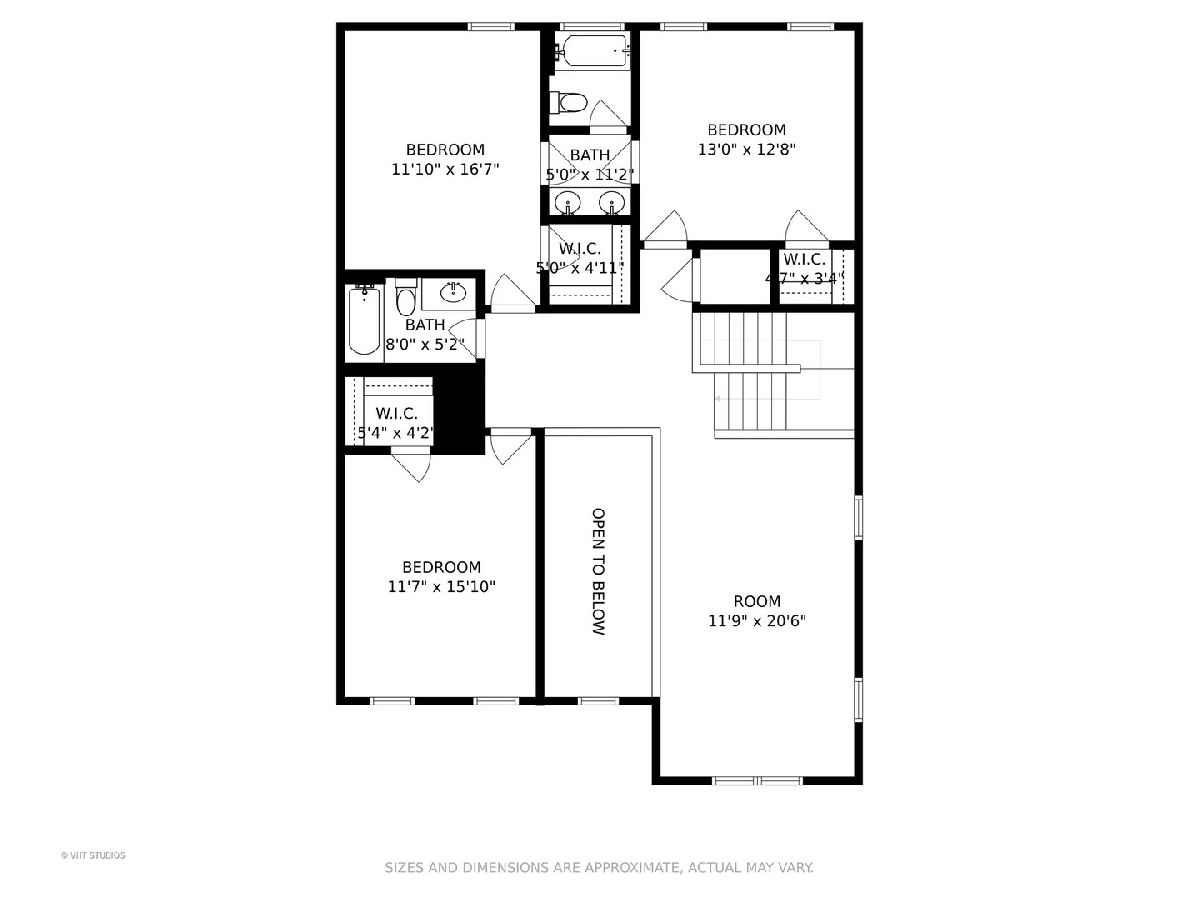
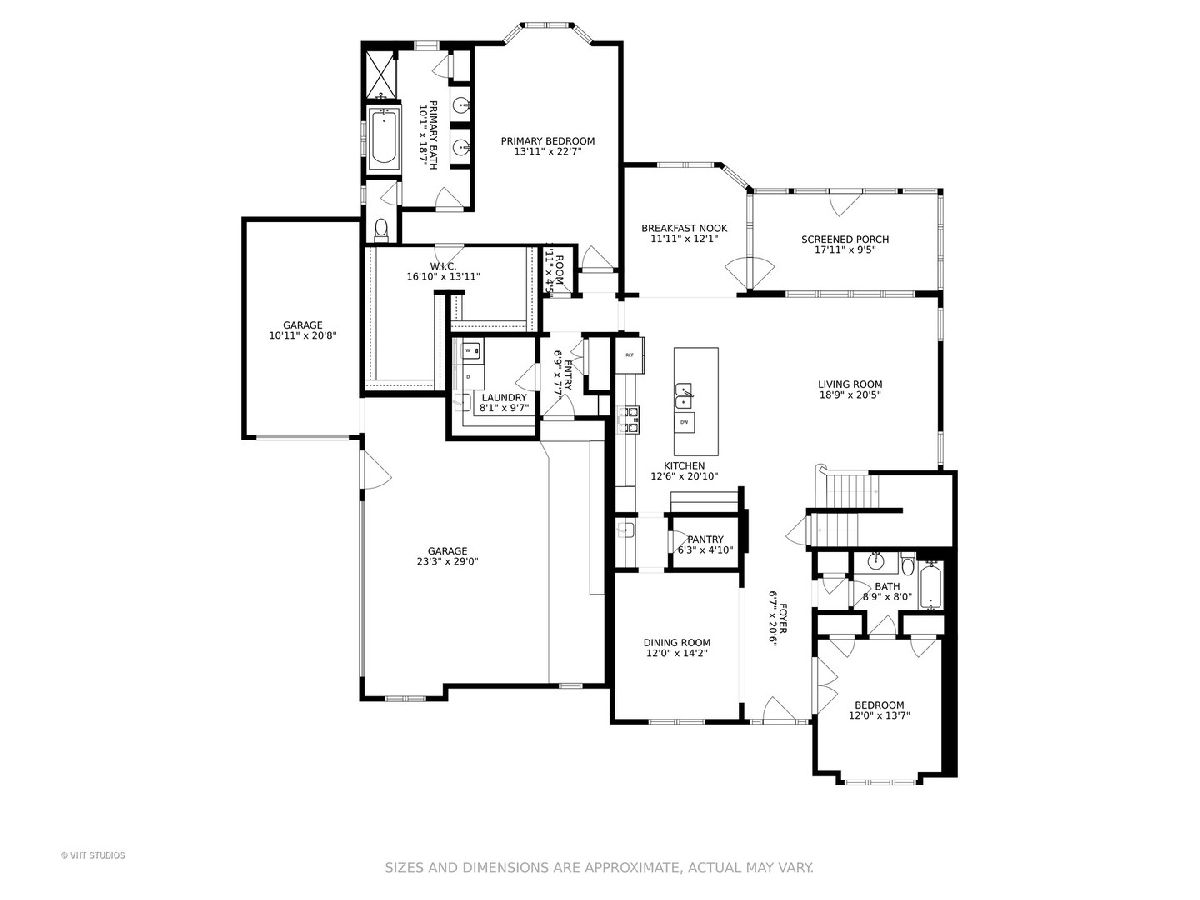
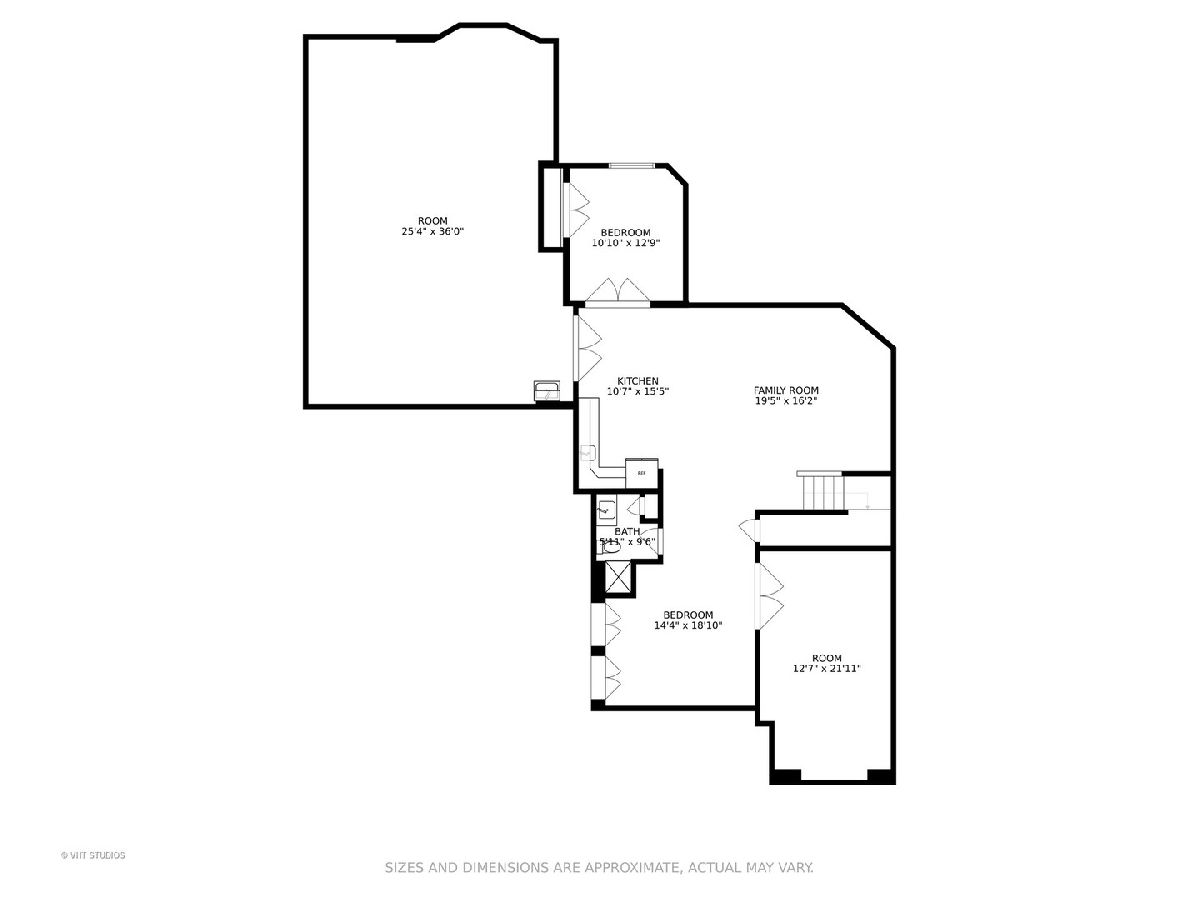
Room Specifics
Total Bedrooms: 5
Bedrooms Above Ground: 4
Bedrooms Below Ground: 1
Dimensions: —
Floor Type: Carpet
Dimensions: —
Floor Type: Carpet
Dimensions: —
Floor Type: Carpet
Dimensions: —
Floor Type: —
Full Bathrooms: 5
Bathroom Amenities: Whirlpool,Separate Shower,Double Sink
Bathroom in Basement: 1
Rooms: Breakfast Room,Den,Office,Bedroom 5
Basement Description: Finished
Other Specifics
| 3 | |
| Concrete Perimeter | |
| Concrete | |
| Patio, Porch Screened | |
| Common Grounds,Golf Course Lot,Lake Front | |
| 12000 | |
| — | |
| Full | |
| Vaulted/Cathedral Ceilings, Hardwood Floors, First Floor Bedroom, First Floor Laundry | |
| Double Oven, Range, Microwave, Dishwasher, Refrigerator, Disposal | |
| Not in DB | |
| Lake, Curbs, Street Paved | |
| — | |
| — | |
| — |
Tax History
| Year | Property Taxes |
|---|---|
| 2021 | $15,659 |
Contact Agent
Nearby Similar Homes
Nearby Sold Comparables
Contact Agent
Listing Provided By
Compass

