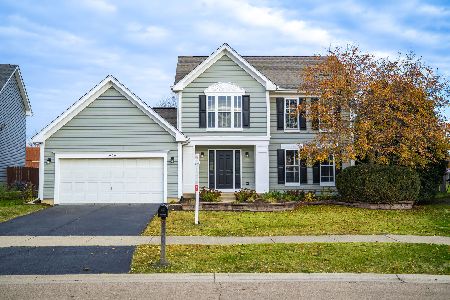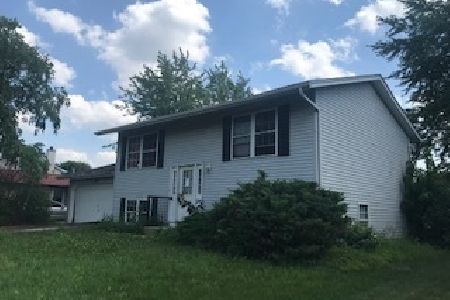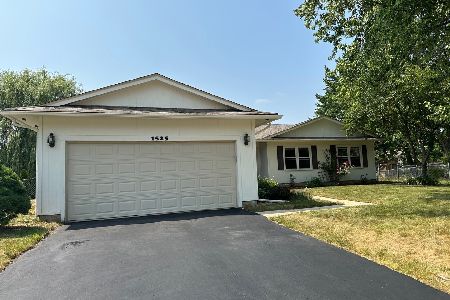2373 S Crescent Lane, Aurora, Illinois 60504
$245,000
|
Sold
|
|
| Status: | Closed |
| Sqft: | 1,422 |
| Cost/Sqft: | $172 |
| Beds: | 3 |
| Baths: | 2 |
| Year Built: | 1978 |
| Property Taxes: | $6,183 |
| Days On Market: | 1857 |
| Lot Size: | 0,20 |
Description
WOW!!! Welcome Home to this beautifully updated ranch home located on a fabulous corner lot backing to open space!! You will love the opened up floor plan with tons of natural light and gleaming hardwood floors throughout the living room, dining room, and kitchen!! GORGEOUS kitchen has high end ceiling height cabinetry with soft close drawers and doors, quartz counters, and all SS appliances!! Both the master bathroom and hall bathroom are updated and all three bedrooms have BRAND NEW carpet!! Laundry is conveniently located on the main floor (no going up and down basement stairs!!) and you will absolutely love the huge no maintenance Trex deck for your outdoor grilling and entertaining which looks out on to wide open park space providing tranquil, serene views!! 2 car attached garage and plenty of storage room in the unfinished basement!! THE IMPRESSIVE LIST OF UPDATES IN THIS BEAUTIFUL HOME INCLUDE: Kitchen remodel, hardwood floors in kitchen, living, and dining area, and all new Anderson windows in west half of house (2014) Complete remodel of master bathroom and new carpet in hall and all bedrooms (2020) All new Anderson windows in east half of house and new front entry entry sidewalk (2019) New no maintenance Trex deck (2016) Remodeled hall bath and Pella sliding door (2012) Roof and Siding replaced (2010) Great location with convenient and easy access to shopping, restaurants, parks, and roads!! This terrific, updated home is a true gem; you will not be disappointed!!
Property Specifics
| Single Family | |
| — | |
| — | |
| 1978 | |
| Partial | |
| — | |
| No | |
| 0.2 |
| Du Page | |
| Green Hills | |
| — / Not Applicable | |
| None | |
| Public | |
| Public Sewer | |
| 10938634 | |
| 0731303001 |
Nearby Schools
| NAME: | DISTRICT: | DISTANCE: | |
|---|---|---|---|
|
Grade School
Georgetown Elementary School |
204 | — | |
|
Middle School
Fischer Middle School |
204 | Not in DB | |
|
High School
Waubonsie Valley High School |
204 | Not in DB | |
Property History
| DATE: | EVENT: | PRICE: | SOURCE: |
|---|---|---|---|
| 28 Dec, 2020 | Sold | $245,000 | MRED MLS |
| 23 Nov, 2020 | Under contract | $245,000 | MRED MLS |
| 20 Nov, 2020 | Listed for sale | $245,000 | MRED MLS |
| 11 Jan, 2021 | Under contract | $0 | MRED MLS |
| 28 Dec, 2020 | Listed for sale | $0 | MRED MLS |
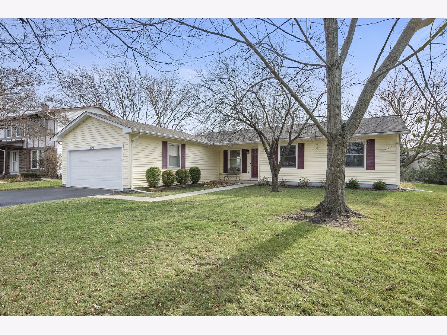
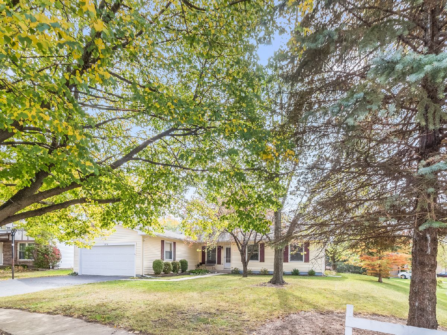
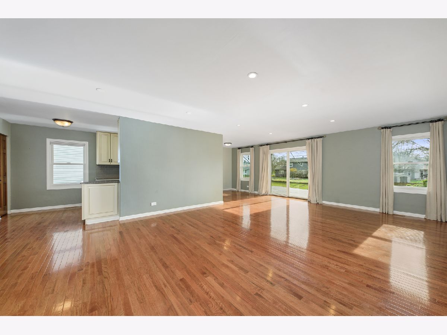
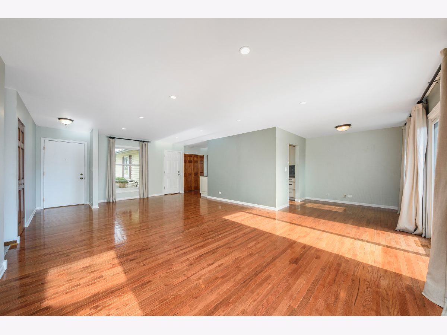
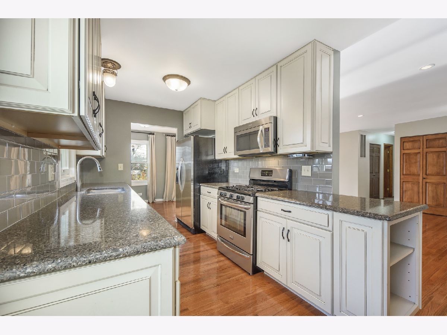
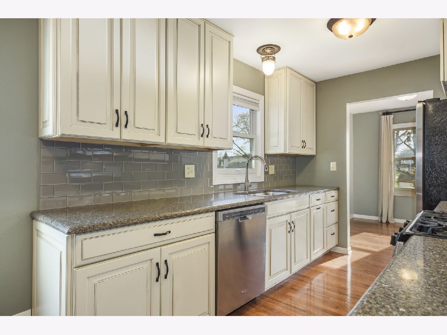
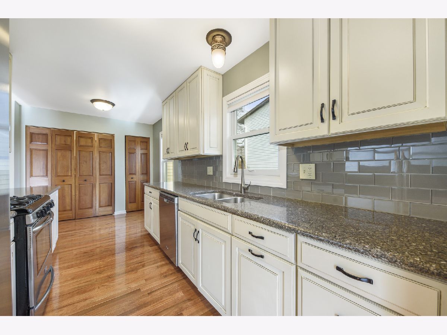
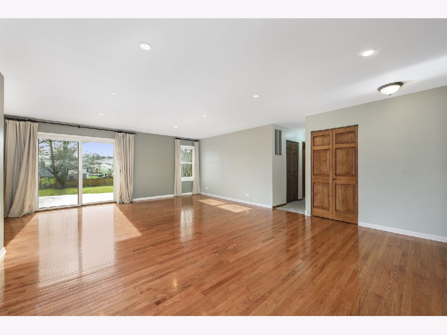
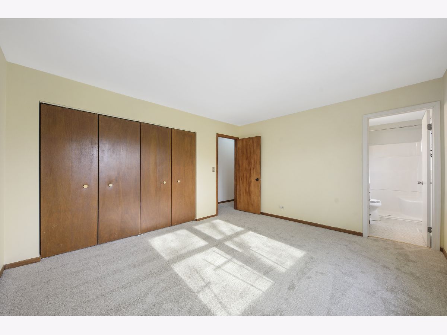
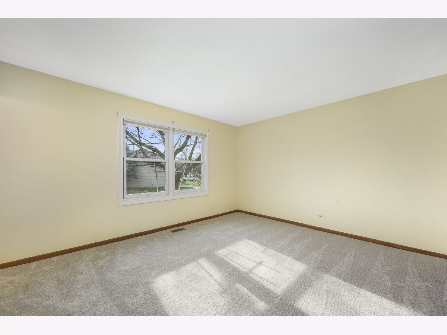
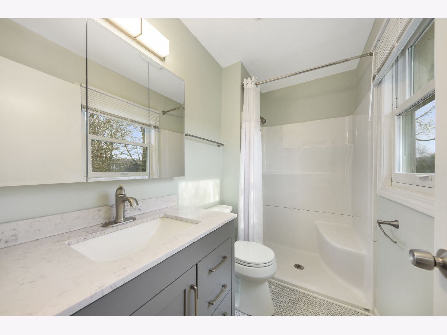
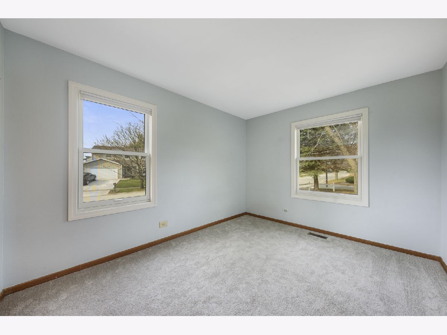
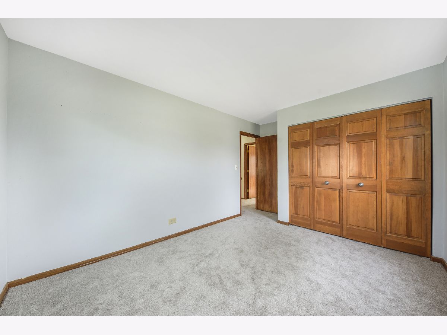
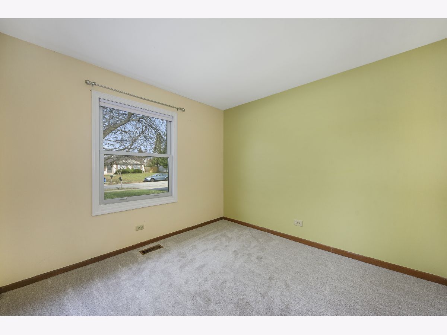
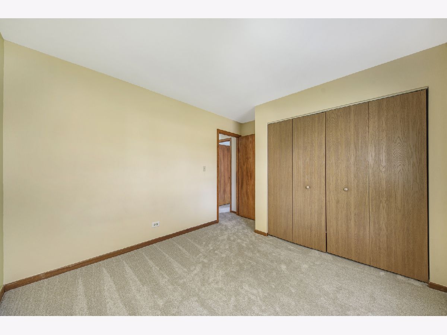
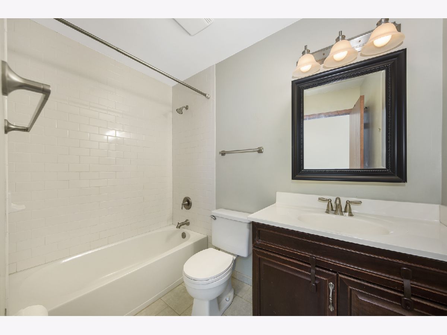
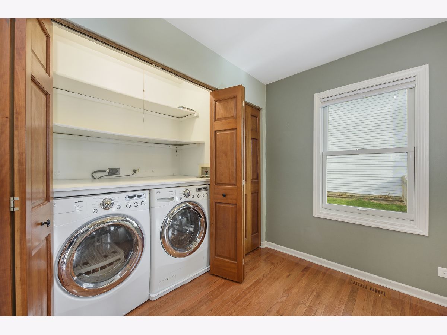
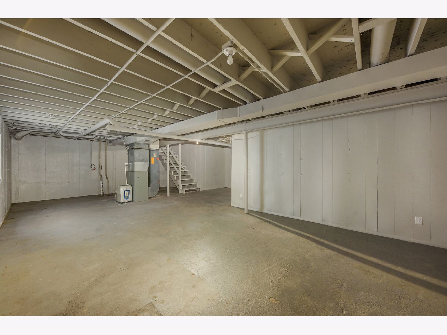
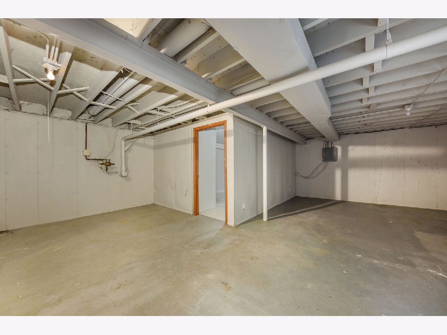
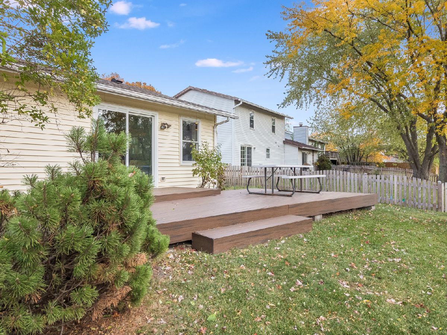
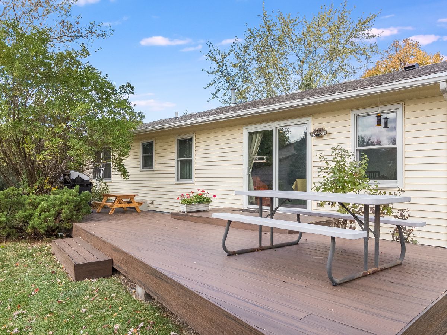
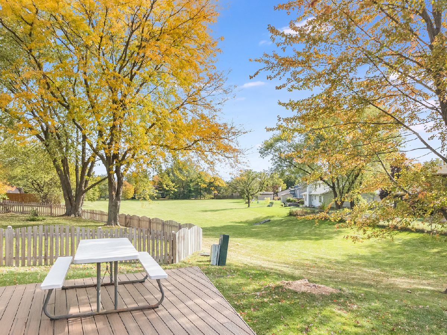
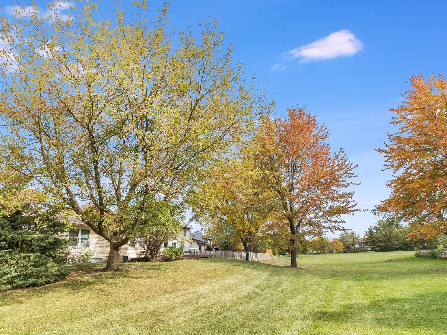
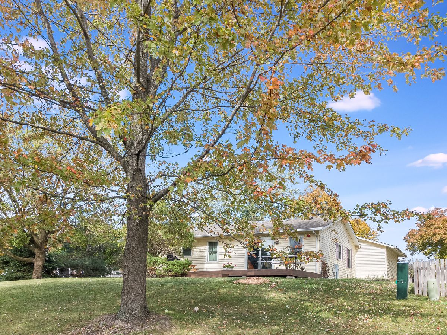
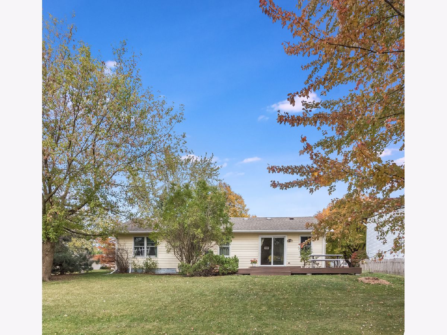
Room Specifics
Total Bedrooms: 3
Bedrooms Above Ground: 3
Bedrooms Below Ground: 0
Dimensions: —
Floor Type: Carpet
Dimensions: —
Floor Type: Carpet
Full Bathrooms: 2
Bathroom Amenities: —
Bathroom in Basement: 0
Rooms: No additional rooms
Basement Description: Unfinished
Other Specifics
| 2 | |
| Concrete Perimeter | |
| Asphalt | |
| Deck, Porch | |
| Corner Lot,Park Adjacent | |
| 73X106X101X98 | |
| — | |
| Full | |
| Hardwood Floors, First Floor Bedroom, First Floor Laundry, First Floor Full Bath | |
| Range, Microwave, Dishwasher, Refrigerator, Washer, Dryer, Disposal, Stainless Steel Appliance(s) | |
| Not in DB | |
| Curbs, Sidewalks, Street Lights, Street Paved | |
| — | |
| — | |
| — |
Tax History
| Year | Property Taxes |
|---|---|
| 2020 | $6,183 |
Contact Agent
Nearby Similar Homes
Nearby Sold Comparables
Contact Agent
Listing Provided By
Keller Williams Infinity






