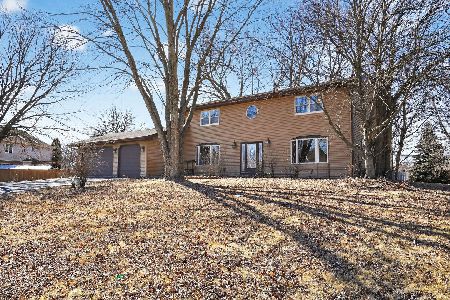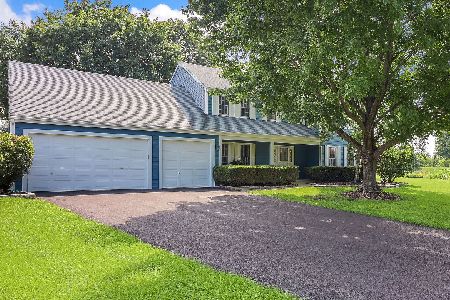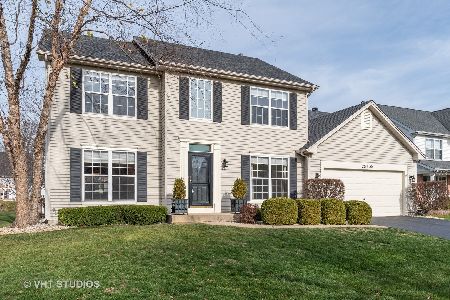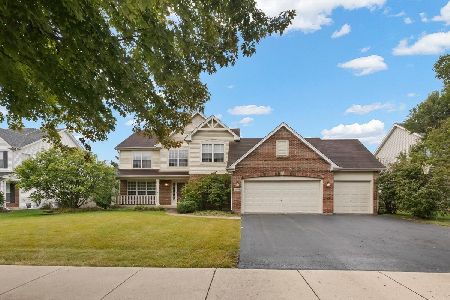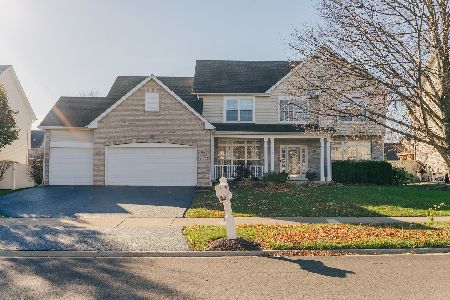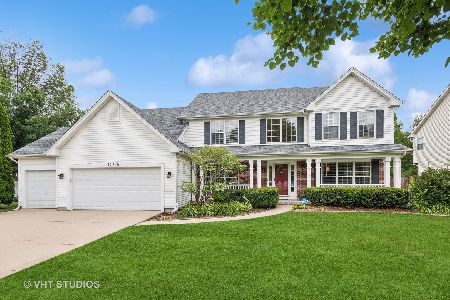23746 Tall Grass Drive, Plainfield, Illinois 60585
$318,500
|
Sold
|
|
| Status: | Closed |
| Sqft: | 2,967 |
| Cost/Sqft: | $109 |
| Beds: | 4 |
| Baths: | 4 |
| Year Built: | 2000 |
| Property Taxes: | $9,150 |
| Days On Market: | 2978 |
| Lot Size: | 0,23 |
Description
Highly Desirable 4 Bedroom/3.5 Bathroom Home w/Additional 2nd Floor Loft (5th Bedroom) in The Ponds Neighborhood. Gleaming Hardwood Floors Throughout Entire 1st and 2nd Floor! Traditional Layout with Large Formal Room and Dining Room with Additional Recessed Lighting. Love to Cook? You will in this Kitchen! One of the Biggest in the Neighborhood with Tons of Counter space, High End Granite, Under Mount Sink, Under Cabinet Lighting and Separate Eat In Area. Huge Open Family Room with Vaulted Ceilings and Gas Fireplace. 1st Floor Den w/Custom Built in Shelving! Large Master Bedroom w/Beautifully Upgraded Master Suite w/Double Sink Vanity, Soaking Tub, Double Shower,Lighting and Tile. Lots of Entertaining to Be Had in the Custom Finished Basement w/Tiki Hut Bar, TWO Huge Rec Rooms, Additional Full Bathroom and Disco Ball Room. Private Backyard w/Oversized Wood Deck Leading into Brick Paver Patio with Fire Pit. Nothing to Do but Move Right In! Quick Close Possible.
Property Specifics
| Single Family | |
| — | |
| — | |
| 2000 | |
| Full | |
| — | |
| No | |
| 0.23 |
| Will | |
| The Ponds | |
| 300 / Annual | |
| Other | |
| Public | |
| Public Sewer | |
| 09826064 | |
| 0701341060180000 |
Nearby Schools
| NAME: | DISTRICT: | DISTANCE: | |
|---|---|---|---|
|
Grade School
Liberty Elementary School |
202 | — | |
|
Middle School
John F Kennedy Middle School |
202 | Not in DB | |
|
High School
Plainfield East High School |
202 | Not in DB | |
Property History
| DATE: | EVENT: | PRICE: | SOURCE: |
|---|---|---|---|
| 2 Mar, 2018 | Sold | $318,500 | MRED MLS |
| 27 Jan, 2018 | Under contract | $324,000 | MRED MLS |
| 4 Jan, 2018 | Listed for sale | $324,000 | MRED MLS |
Room Specifics
Total Bedrooms: 4
Bedrooms Above Ground: 4
Bedrooms Below Ground: 0
Dimensions: —
Floor Type: Hardwood
Dimensions: —
Floor Type: Hardwood
Dimensions: —
Floor Type: Hardwood
Full Bathrooms: 4
Bathroom Amenities: Separate Shower,Double Sink,Garden Tub
Bathroom in Basement: 1
Rooms: Foyer,Eating Area,Office,Loft,Recreation Room,Workshop,Media Room
Basement Description: Finished
Other Specifics
| 2 | |
| Concrete Perimeter | |
| Concrete | |
| Deck, Patio | |
| — | |
| 130X77 | |
| — | |
| Full | |
| Bar-Wet, Hardwood Floors, First Floor Laundry | |
| Range, Microwave, Dishwasher, Refrigerator, Washer, Dryer, Disposal | |
| Not in DB | |
| — | |
| — | |
| — | |
| Wood Burning, Gas Starter |
Tax History
| Year | Property Taxes |
|---|---|
| 2018 | $9,150 |
Contact Agent
Nearby Similar Homes
Nearby Sold Comparables
Contact Agent
Listing Provided By
Redfin Corporation

