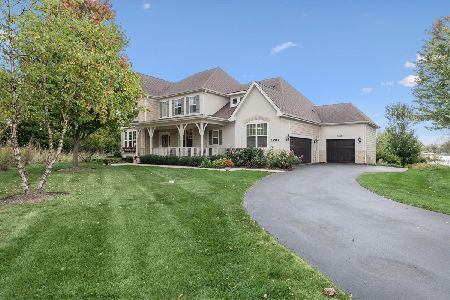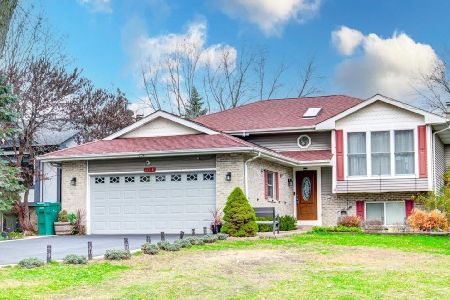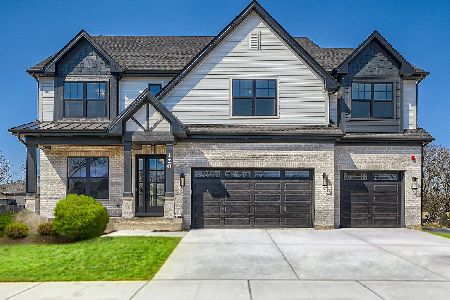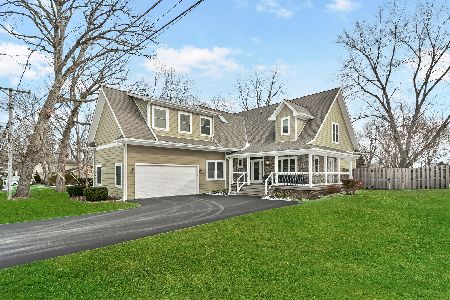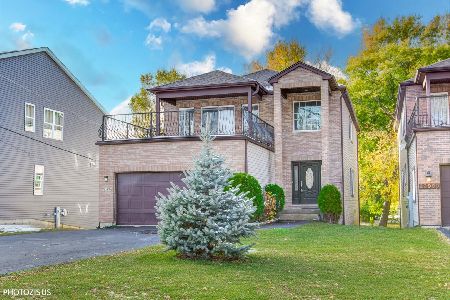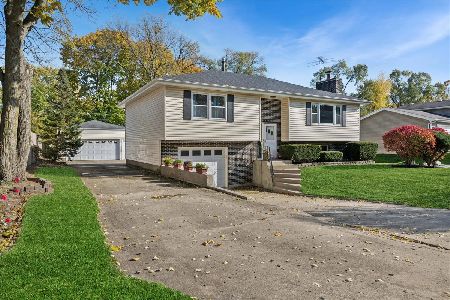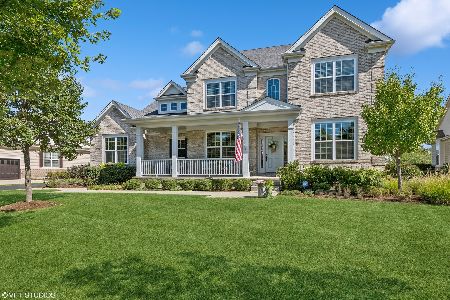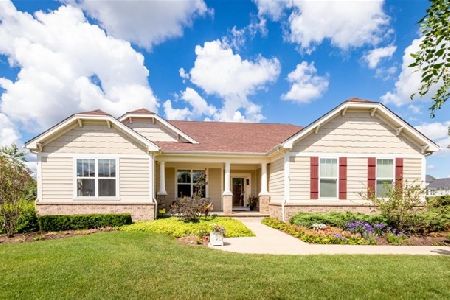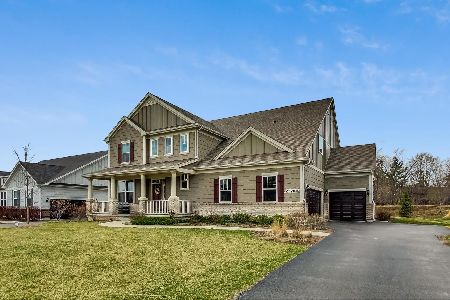23758 Sanctuary Club Drive, Kildeer, Illinois 60047
$710,000
|
Sold
|
|
| Status: | Closed |
| Sqft: | 4,349 |
| Cost/Sqft: | $172 |
| Beds: | 4 |
| Baths: | 4 |
| Year Built: | 2014 |
| Property Taxes: | $17,608 |
| Days On Market: | 2431 |
| Lot Size: | 0,32 |
Description
Motivated Seller says "Bring Me an Offer" Magnificent home Two story foyer,gleaming hw floors private den. Formal dining room great for entertaining.Huge gourmet kitchen w/custom cabinetry, SS appls, cntr island, walk in pantry & butler's pantry.Bright breakfast room w/French door to magnificent no maint. deck & views. Kitchen opens to huge family room featuring remote gas start Fireplace. First floor master offers his/hers walk in closets & spa like bath w/sep soaker tub & shower stall. Upstairs boasts spacious loft overlooking foyer, 3 addtn'l bedrooms all w/gr8 closet space, 2 full baths incl a jack & jill. Bonus room is perfect for 2nd floor fam room or guest ste. Full bsmnt plumbed for bath 5. 3 car side load heated garage w/custom storage decking, exercise area. HOA takes care of Lawn Service, Edging, Pruning,Fertilizer & Snow Removal. Home backs to nature area & walking trails. Located in one of Kildeer's most prestigious communities, close to stores,restaurants & more. AWESOME
Property Specifics
| Single Family | |
| — | |
| Colonial | |
| 2014 | |
| Full | |
| CUSTOM | |
| No | |
| 0.32 |
| Lake | |
| Sanctuary Club | |
| 315 / Monthly | |
| Insurance,Lawn Care,Snow Removal | |
| Private | |
| Public Sewer | |
| 10395312 | |
| 14152150270000 |
Nearby Schools
| NAME: | DISTRICT: | DISTANCE: | |
|---|---|---|---|
|
Grade School
Spencer Loomis Elementary School |
95 | — | |
|
Middle School
Lake Zurich Middle - N Campus |
95 | Not in DB | |
|
High School
Lake Zurich High School |
95 | Not in DB | |
Property History
| DATE: | EVENT: | PRICE: | SOURCE: |
|---|---|---|---|
| 4 Nov, 2019 | Sold | $710,000 | MRED MLS |
| 7 Aug, 2019 | Under contract | $750,000 | MRED MLS |
| — | Last price change | $755,000 | MRED MLS |
| 29 May, 2019 | Listed for sale | $755,000 | MRED MLS |
Room Specifics
Total Bedrooms: 4
Bedrooms Above Ground: 4
Bedrooms Below Ground: 0
Dimensions: —
Floor Type: Carpet
Dimensions: —
Floor Type: Carpet
Dimensions: —
Floor Type: Carpet
Full Bathrooms: 4
Bathroom Amenities: Separate Shower,Double Sink,Soaking Tub
Bathroom in Basement: 0
Rooms: Loft,Bonus Room
Basement Description: Bathroom Rough-In
Other Specifics
| 3 | |
| Concrete Perimeter | |
| — | |
| Deck, Porch | |
| Nature Preserve Adjacent,Landscaped | |
| 150X98X150X88 | |
| — | |
| Full | |
| Vaulted/Cathedral Ceilings, Hardwood Floors, First Floor Bedroom, First Floor Laundry, First Floor Full Bath | |
| Double Oven, Microwave, Dishwasher, Refrigerator, High End Refrigerator, Washer, Dryer, Disposal | |
| Not in DB | |
| Park, Lake, Curbs, Sidewalks, Street Lights, Street Paved | |
| — | |
| — | |
| Gas Log, Gas Starter |
Tax History
| Year | Property Taxes |
|---|---|
| 2019 | $17,608 |
Contact Agent
Nearby Similar Homes
Nearby Sold Comparables
Contact Agent
Listing Provided By
Baird & Warner

