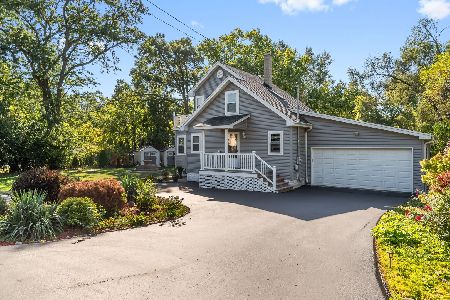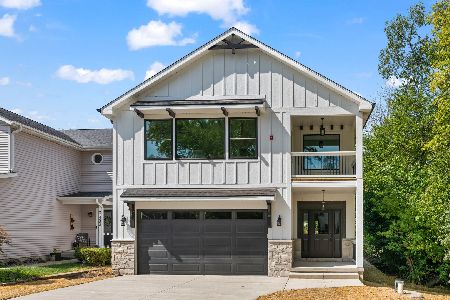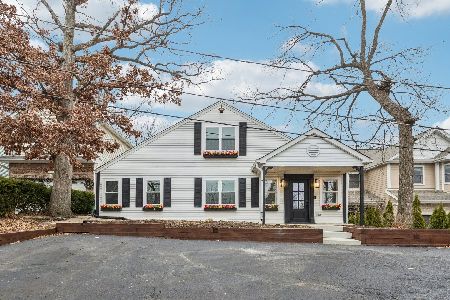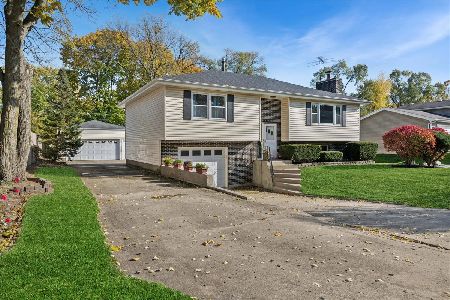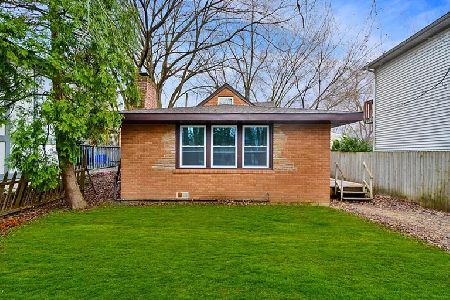23769 Lakeside Drive, Lake Zurich, Illinois 60047
$348,000
|
Sold
|
|
| Status: | Closed |
| Sqft: | 2,400 |
| Cost/Sqft: | $150 |
| Beds: | 3 |
| Baths: | 4 |
| Year Built: | 2002 |
| Property Taxes: | $6,979 |
| Days On Market: | 5251 |
| Lot Size: | 0,00 |
Description
Custom Forest Lake built home priced for todays Market. Gourmet kitchen w/SS appliances, hardwood flrs, 42" ktch cabs, granite, Master suite w/huge walk-in closet and volume ceilings. Spacious bdrms with loft on 2nd level.$30K in recent Finished basement w/beautiful full bath. Fenced yard w/ professional landscape and large deck. Lake Community offers year around activities. A wonderful home in a wonderful location
Property Specifics
| Single Family | |
| — | |
| Colonial | |
| 2002 | |
| Full | |
| — | |
| No | |
| — |
| Lake | |
| Forest Lake | |
| 150 / Annual | |
| Other | |
| Company Well | |
| Public Sewer | |
| 07898289 | |
| 14151050160000 |
Nearby Schools
| NAME: | DISTRICT: | DISTANCE: | |
|---|---|---|---|
|
Grade School
Spencer Loomis Elementary School |
95 | — | |
|
Middle School
Lake Zurich Middle - N Campus |
95 | Not in DB | |
|
High School
Lake Zurich High School |
95 | Not in DB | |
Property History
| DATE: | EVENT: | PRICE: | SOURCE: |
|---|---|---|---|
| 28 Oct, 2011 | Sold | $348,000 | MRED MLS |
| 18 Sep, 2011 | Under contract | $359,900 | MRED MLS |
| 8 Sep, 2011 | Listed for sale | $359,900 | MRED MLS |
| 10 Apr, 2015 | Sold | $368,000 | MRED MLS |
| 21 Feb, 2015 | Under contract | $384,900 | MRED MLS |
| — | Last price change | $389,900 | MRED MLS |
| 21 Jan, 2015 | Listed for sale | $389,900 | MRED MLS |
| 25 Jan, 2019 | Sold | $352,500 | MRED MLS |
| 8 Sep, 2018 | Under contract | $364,900 | MRED MLS |
| — | Last price change | $369,900 | MRED MLS |
| 31 May, 2018 | Listed for sale | $369,900 | MRED MLS |
| 2 Nov, 2020 | Sold | $389,900 | MRED MLS |
| 22 Sep, 2020 | Under contract | $389,900 | MRED MLS |
| 14 Sep, 2020 | Listed for sale | $389,900 | MRED MLS |
Room Specifics
Total Bedrooms: 3
Bedrooms Above Ground: 3
Bedrooms Below Ground: 0
Dimensions: —
Floor Type: Carpet
Dimensions: —
Floor Type: Carpet
Full Bathrooms: 4
Bathroom Amenities: Whirlpool,Separate Shower,Double Sink
Bathroom in Basement: 1
Rooms: Loft
Basement Description: Finished
Other Specifics
| 2 | |
| Concrete Perimeter | |
| Asphalt | |
| Deck | |
| — | |
| 40X125X39X27X121 | |
| — | |
| Full | |
| Vaulted/Cathedral Ceilings, Skylight(s) | |
| Range, Microwave, Dishwasher, Refrigerator, Disposal | |
| Not in DB | |
| Water Rights, Street Lights, Street Paved | |
| — | |
| — | |
| Attached Fireplace Doors/Screen, Gas Log, Gas Starter |
Tax History
| Year | Property Taxes |
|---|---|
| 2011 | $6,979 |
| 2015 | $7,215 |
| 2019 | $7,691 |
| 2020 | $8,168 |
Contact Agent
Nearby Similar Homes
Nearby Sold Comparables
Contact Agent
Listing Provided By
Coldwell Banker Residential

