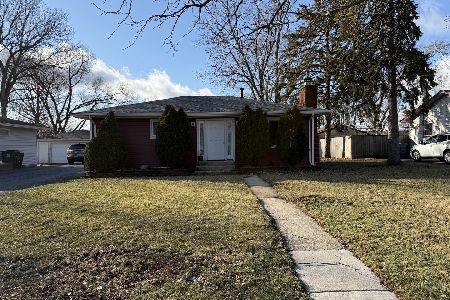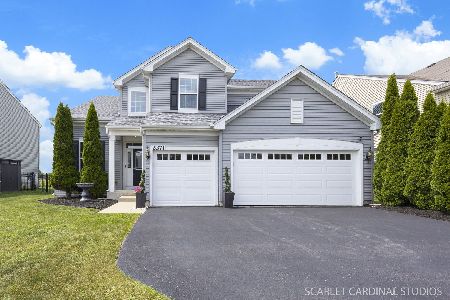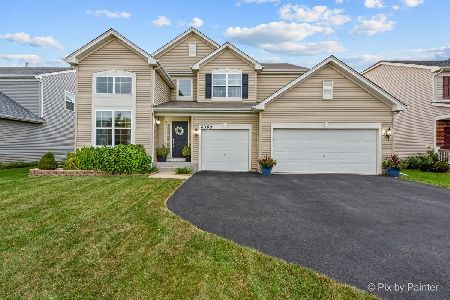2377 Mayfield Drive, Montgomery, Illinois 60538
$282,000
|
Sold
|
|
| Status: | Closed |
| Sqft: | 2,612 |
| Cost/Sqft: | $109 |
| Beds: | 4 |
| Baths: | 3 |
| Year Built: | 2015 |
| Property Taxes: | $8,753 |
| Days On Market: | 2699 |
| Lot Size: | 0,20 |
Description
3 years NEW!! BEAUTIFUL home in Saratoga Springs with sought after Oswego SD 308 schools (Lakewood, Thompson, Oswego High School)! This 4 bedroom, 2 full & 1 half bath, 3 car garage home boasts a fantastic open floor plan! The 1st floor includes an office, living/dining rooms, family room with a fireplace, 1/2 bath, large kitchen with upgraded 42" cabinets, professional grade GE stainless steel appliances, large pantry & eating area. The 2nd story master suite includes a large walk in closet and a beautiful private bathroom and 3 additional bedrooms & 2nd full bath. The unfinished basement has 9 ft ceilings and is ready to be finished to the new owners liking. The large backyard includes a beautiful stamped concrete patio, backs to a pond/nature preserve with a walking path. Additional features include can lights throughout the first floor and in the master bedroom, 9ft first floor and basement ceilings, iron rails, and Corian vanities in bathrooms! All appliances stay!
Property Specifics
| Single Family | |
| — | |
| — | |
| 2015 | |
| Partial | |
| GALVESTON | |
| Yes | |
| 0.2 |
| Kendall | |
| Saratoga Springs | |
| 0 / Not Applicable | |
| None | |
| Public | |
| Public Sewer | |
| 10072846 | |
| 0201190009 |
Nearby Schools
| NAME: | DISTRICT: | DISTANCE: | |
|---|---|---|---|
|
Grade School
Lakewood Creek Elementary School |
308 | — | |
|
Middle School
Thompson Junior High School |
308 | Not in DB | |
|
High School
Oswego High School |
308 | Not in DB | |
Property History
| DATE: | EVENT: | PRICE: | SOURCE: |
|---|---|---|---|
| 18 Oct, 2018 | Sold | $282,000 | MRED MLS |
| 18 Sep, 2018 | Under contract | $284,900 | MRED MLS |
| — | Last price change | $289,900 | MRED MLS |
| 5 Sep, 2018 | Listed for sale | $289,900 | MRED MLS |
Room Specifics
Total Bedrooms: 4
Bedrooms Above Ground: 4
Bedrooms Below Ground: 0
Dimensions: —
Floor Type: Carpet
Dimensions: —
Floor Type: Carpet
Dimensions: —
Floor Type: Carpet
Full Bathrooms: 3
Bathroom Amenities: —
Bathroom in Basement: 0
Rooms: Breakfast Room,Study
Basement Description: Unfinished
Other Specifics
| 3 | |
| — | |
| — | |
| — | |
| — | |
| 91X132X90X134 | |
| — | |
| Full | |
| — | |
| Range, Microwave, Dishwasher, Refrigerator, Stainless Steel Appliance(s) | |
| Not in DB | |
| — | |
| — | |
| — | |
| — |
Tax History
| Year | Property Taxes |
|---|---|
| 2018 | $8,753 |
Contact Agent
Nearby Sold Comparables
Contact Agent
Listing Provided By
Steven Charles Real Estate






