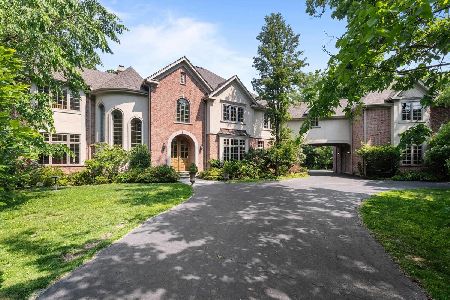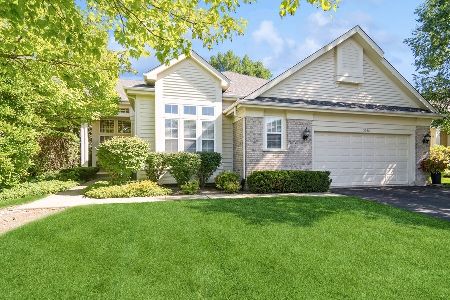2377 Pebble Beach Lane, Riverwoods, Illinois 60015
$590,000
|
Sold
|
|
| Status: | Closed |
| Sqft: | 3,244 |
| Cost/Sqft: | $188 |
| Beds: | 5 |
| Baths: | 4 |
| Year Built: | 1996 |
| Property Taxes: | $16,526 |
| Days On Market: | 2500 |
| Lot Size: | 0,26 |
Description
This is the home you want to buy! Immaculate & impeccably maintained, this one owner property is the largest of the Thorngate models. There are four large Bedrooms on the second floor & one Bedroom/Office/Guest Room with adjacent full Bath on the first floor. You will love the impressive volume ceilings, newly refinished hardwood floors & the abundance of windows thru out this lovely home. In addition, there is a beautifully finished full Basement with wet bar & 1/2 Bath & a three car Garage. The entire home has been freshly painted on the interior as well as the exterior. Recent improvements include: high quality carpeting*newer Garage doors*new hardwood flooring finished in a dark stain*new lighting, backsplash, quartz countertops & stainless appliances (microwave, dishwasher, refrigerator, double ovens) in Kitchen*new, high efficiency Furnace and thermostat* Enjoy the many ponds, fields of wildflowers, oak savannah's & Kidz Korner Park in this friendly neighborhood
Property Specifics
| Single Family | |
| — | |
| — | |
| 1996 | |
| Full | |
| REMBRANDT | |
| No | |
| 0.26 |
| Lake | |
| Thorngate | |
| 145 / Monthly | |
| Insurance,Other | |
| Lake Michigan | |
| Overhead Sewers | |
| 10352324 | |
| 16311150030000 |
Nearby Schools
| NAME: | DISTRICT: | DISTANCE: | |
|---|---|---|---|
|
Grade School
South Park Elementary School |
109 | — | |
|
Middle School
Charles J Caruso Middle School |
109 | Not in DB | |
|
High School
Deerfield High School |
113 | Not in DB | |
Property History
| DATE: | EVENT: | PRICE: | SOURCE: |
|---|---|---|---|
| 16 Jul, 2019 | Sold | $590,000 | MRED MLS |
| 2 May, 2019 | Under contract | $611,000 | MRED MLS |
| 22 Apr, 2019 | Listed for sale | $611,000 | MRED MLS |
Room Specifics
Total Bedrooms: 5
Bedrooms Above Ground: 5
Bedrooms Below Ground: 0
Dimensions: —
Floor Type: Carpet
Dimensions: —
Floor Type: —
Dimensions: —
Floor Type: Carpet
Dimensions: —
Floor Type: —
Full Bathrooms: 4
Bathroom Amenities: Separate Shower,Double Sink,Garden Tub
Bathroom in Basement: 1
Rooms: Recreation Room,Bedroom 5
Basement Description: Finished
Other Specifics
| 3 | |
| Concrete Perimeter | |
| Asphalt | |
| — | |
| Common Grounds,Corner Lot,Dimensions to Center of Road | |
| 67X144X25+61X149 | |
| Unfinished | |
| Full | |
| Bar-Wet, Hardwood Floors, First Floor Bedroom, First Floor Laundry, First Floor Full Bath, Walk-In Closet(s) | |
| — | |
| Not in DB | |
| Sidewalks, Street Lights, Street Paved | |
| — | |
| — | |
| — |
Tax History
| Year | Property Taxes |
|---|---|
| 2019 | $16,526 |
Contact Agent
Nearby Similar Homes
Nearby Sold Comparables
Contact Agent
Listing Provided By
Coldwell Banker Residential





