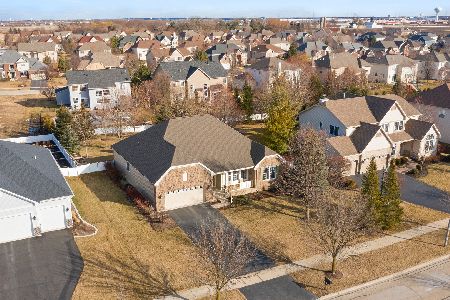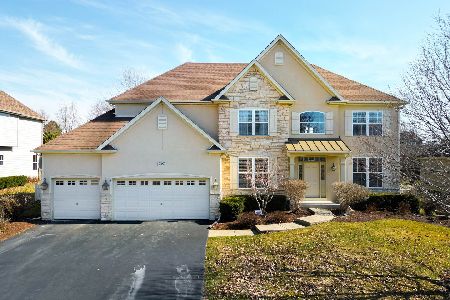2377 Schrader Lane, North Aurora, Illinois 60542
$424,900
|
Sold
|
|
| Status: | Closed |
| Sqft: | 3,477 |
| Cost/Sqft: | $122 |
| Beds: | 4 |
| Baths: | 4 |
| Year Built: | 2005 |
| Property Taxes: | $11,311 |
| Days On Market: | 2358 |
| Lot Size: | 0,36 |
Description
When Only the BEST will do, this home is it! 4900 sq. ft. of fabulous finished living space! Beautiful 2 story foyer w/ solid gleaming maple floors, custom fixtures & in-ceiling surround sound. Oversized gourmet kitchen has granite counters/island, custom tiled backsplash, 42" custom cabinets & butlers pantry w/ leaded glass fronts. Formal LR & DR w/ custom trim moldings. The front office/bonus rm is gorgeous w/ custom wood wall & recessed lighting. Large FR w/ floor to ceiling stone fireplace. There's a 2nd office on the 1st floor. But wait until you see the awesome 3 season enclosed porch, for fabulous entertaining! Upstairs is a large master suite w/ sitting rm & master bath w/ whirlpool tub, tiled shower & dbl. vanities. 3 additional bdrms are all nice sized! Gorgeous finished bsmt w/ rec & game rm, wet bar & full bath plus a finished crawl space for the kids! The yard is very private with mature trees & pond view out the front door!
Property Specifics
| Single Family | |
| — | |
| — | |
| 2005 | |
| Full | |
| — | |
| No | |
| 0.36 |
| Kane | |
| The Reserves | |
| 180 / Annual | |
| Insurance | |
| Public | |
| Public Sewer | |
| 10473055 | |
| 1136472003 |
Nearby Schools
| NAME: | DISTRICT: | DISTANCE: | |
|---|---|---|---|
|
Grade School
Fearn Elementary School |
129 | — | |
|
Middle School
Herget Middle School |
129 | Not in DB | |
|
High School
West Aurora High School |
129 | Not in DB | |
Property History
| DATE: | EVENT: | PRICE: | SOURCE: |
|---|---|---|---|
| 13 Sep, 2019 | Sold | $424,900 | MRED MLS |
| 18 Aug, 2019 | Under contract | $424,900 | MRED MLS |
| — | Last price change | $450,000 | MRED MLS |
| 2 Aug, 2019 | Listed for sale | $450,000 | MRED MLS |
Room Specifics
Total Bedrooms: 4
Bedrooms Above Ground: 4
Bedrooms Below Ground: 0
Dimensions: —
Floor Type: Carpet
Dimensions: —
Floor Type: Carpet
Dimensions: —
Floor Type: Carpet
Full Bathrooms: 4
Bathroom Amenities: Whirlpool,Separate Shower,Double Sink
Bathroom in Basement: 1
Rooms: Den,Office,Sitting Room,Enclosed Porch
Basement Description: Finished
Other Specifics
| 3 | |
| Concrete Perimeter | |
| Asphalt | |
| Porch Screened, Storms/Screens | |
| Landscaped,Park Adjacent | |
| 90X176X89X170 | |
| — | |
| Full | |
| Vaulted/Cathedral Ceilings, Bar-Wet, Hardwood Floors, First Floor Laundry | |
| Double Oven, Microwave, Dishwasher, Refrigerator, Disposal, Stainless Steel Appliance(s), Cooktop | |
| Not in DB | |
| Sidewalks, Street Lights, Street Paved | |
| — | |
| — | |
| Wood Burning |
Tax History
| Year | Property Taxes |
|---|---|
| 2019 | $11,311 |
Contact Agent
Nearby Similar Homes
Nearby Sold Comparables
Contact Agent
Listing Provided By
REMAX Excels







